10 Shellie Lane, Indian Point, MO 65616
Local realty services provided by:Better Homes and Gardens Real Estate Southwest Group
Listed by: charlie gerken, yulia gerken
Office: hustle back realty
MLS#:60221147
Source:MO_GSBOR
10 Shellie Lane,Indian Point, MO 65616
$889,000
- 7 Beds
- 9 Baths
- 4,290 sq. ft.
- Condominium
- Active
Price summary
- Price:$889,000
- Price per sq. ft.:$207.23
- Monthly HOA dues:$490
About this home
Crowne comfort! This 7-bedroom, 9-bathroom lodge comes fully furnished and turnkey ready to go. Nothing to do here but watch it happen! Features a fantastic view of Table Rock Lake, plus numerous special upgrades, including tile showers, a stone fireplace extending to the ceiling, wiring for a hot tub on a wraparound deck, and more. Conveniently located in Indian Point, Crowne View Estates sits near the popular 76 Strip, close to Indian Point Marina and the world-famous Silver Dollar City theme park. This Table Rock Lake community is a hit with visitors, thanks to its inviting indoor and outdoor swimming pools, fitness gym, playground, and proximity to the water. In addition, the homeowners' association covers all exterior maintenance, landscaping, building insurance, water, sewer, and trash service. Absolutely perfect for vacation use, nightly rental investment, or full-time living in the Ozarks.
Contact an agent
Home facts
- Year built:2023
- Listing ID #:60221147
- Added:1112 day(s) ago
- Updated:February 12, 2026 at 08:08 PM
Rooms and interior
- Bedrooms:7
- Total bathrooms:9
- Full bathrooms:7
- Half bathrooms:2
- Living area:4,290 sq. ft.
Heating and cooling
- Cooling:Ceiling Fan(s), Central Air
- Heating:Central
Structure and exterior
- Year built:2023
- Building area:4,290 sq. ft.
Schools
- High school:Reeds Spring
- Middle school:Reeds Spring
- Elementary school:Reeds Spring
Finances and disclosures
- Price:$889,000
- Price per sq. ft.:$207.23
- Tax amount:$15,786 (2024)
New listings near 10 Shellie Lane
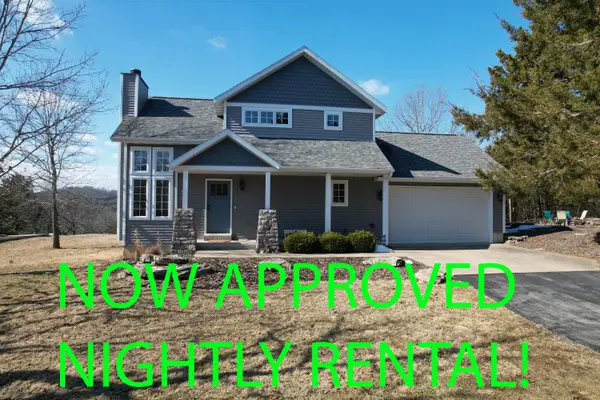 $429,000Pending3 beds 3 baths1,517 sq. ft.
$429,000Pending3 beds 3 baths1,517 sq. ft.911 Crows Nest Trail, Branson, MO 65616
MLS# 60314915Listed by: STERLING REAL ESTATE GROUP LLC- New
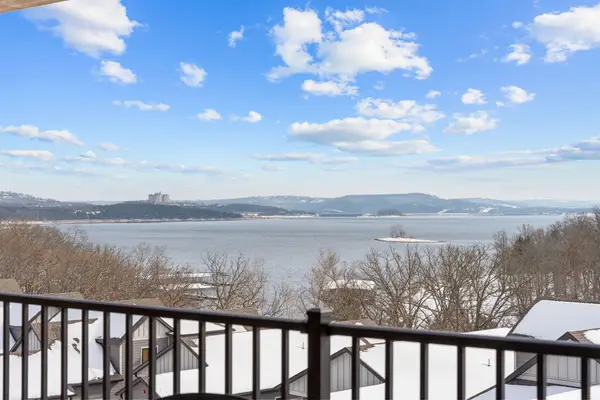 $449,900Active4 beds 2 baths1,495 sq. ft.
$449,900Active4 beds 2 baths1,495 sq. ft.164 Dogwood Park Trail #1212, Indian Point, MO 65616
MLS# 60314583Listed by: CURRIER & COMPANY 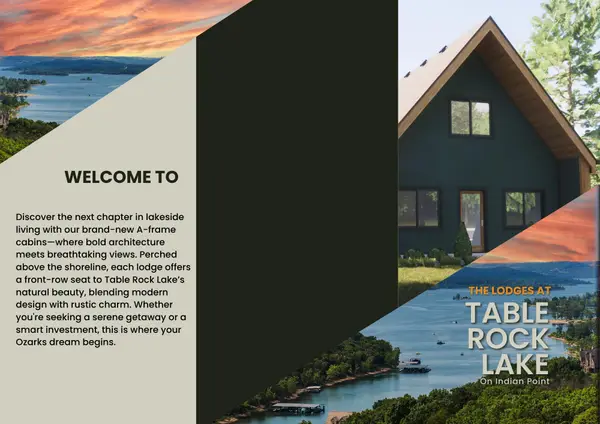 $425,000Pending3 beds 2 baths1,224 sq. ft.
$425,000Pending3 beds 2 baths1,224 sq. ft.Tbd Liezl Lane Lot 130 Bb, Indian Point, MO 65616
MLS# 60314438Listed by: OZARK MOUNTAIN REALTY GROUP, LLC $300,000Active2 beds 2 baths1,118 sq. ft.
$300,000Active2 beds 2 baths1,118 sq. ft.24 Village Trail #6, Branson, MO 65616
MLS# 60313831Listed by: GERKEN & ASSOCIATES, INC.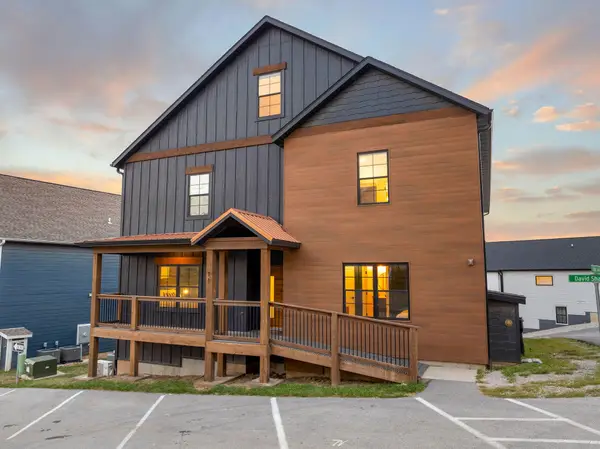 $1,100,000Active7 beds 8 baths4,529 sq. ft.
$1,100,000Active7 beds 8 baths4,529 sq. ft.11 David Shawn Drive Drive, Branson, MO 65616
MLS# 60313664Listed by: OZARK'S DREAM REALTY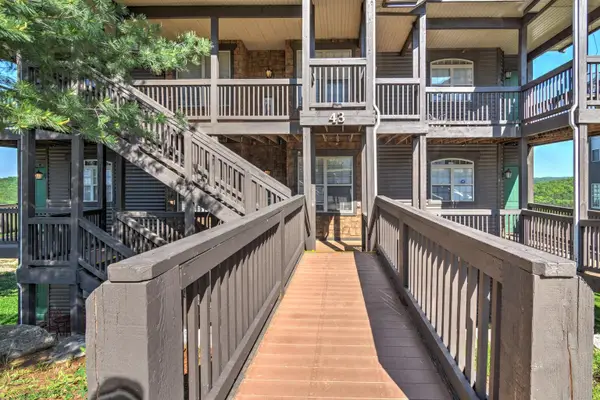 $349,000Active2 beds 2 baths1,400 sq. ft.
$349,000Active2 beds 2 baths1,400 sq. ft.43 Songbird Circle #1, Branson, MO 65616
MLS# 60313155Listed by: REECENICHOLS -KIMBERLING CITY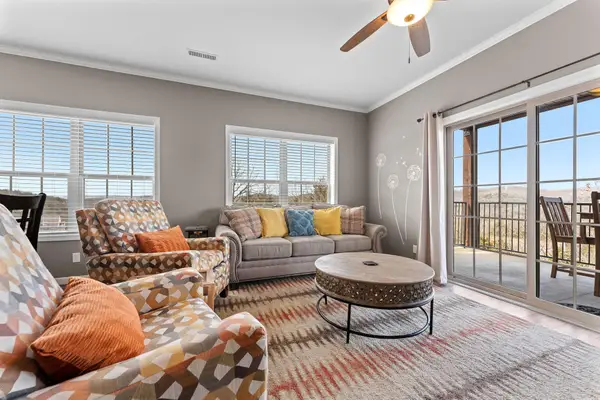 $339,000Active2 beds 2 baths1,103 sq. ft.
$339,000Active2 beds 2 baths1,103 sq. ft.51 Eagles Ridge Lane #5, Branson, MO 65616
MLS# 60313044Listed by: GERKEN & ASSOCIATES, INC.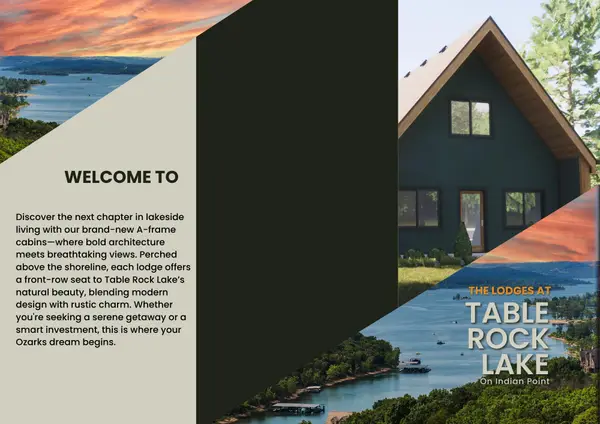 $425,000Active3 beds 2 baths1,224 sq. ft.
$425,000Active3 beds 2 baths1,224 sq. ft.Tbd Liezl Lane Lot 128a, Indian Point, MO 65616
MLS# 60312906Listed by: OZARK MOUNTAIN REALTY GROUP, LLC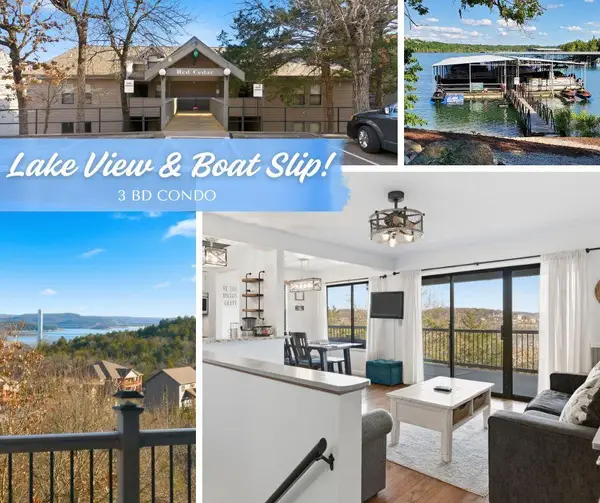 $395,000Active3 beds 3 baths1,352 sq. ft.
$395,000Active3 beds 3 baths1,352 sq. ft.6 Treehouse Lane #1, Branson, MO 65616
MLS# 60312424Listed by: LPT REALTY LLC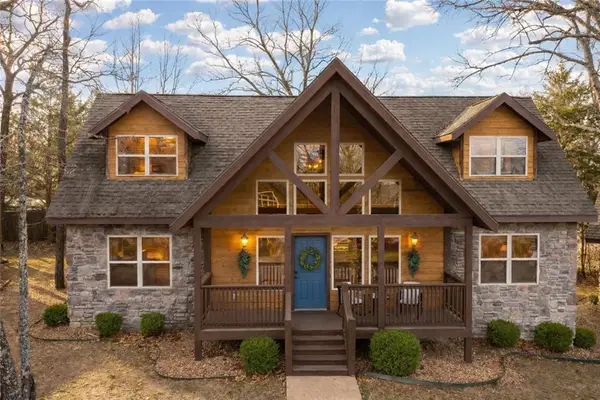 $475,000Pending4 beds 4 baths2,100 sq. ft.
$475,000Pending4 beds 4 baths2,100 sq. ft.35 Willow Oak Lane, Branson, MO 65616
MLS# 2591749Listed by: COMPASS REALTY GROUP

