69 David Shawn Drive, Indian Point, MO 65616
Local realty services provided by:Better Homes and Gardens Real Estate Southwest Group
Listed by: tracey lynne lightfoot, bradley h. youngblood pc
Office: ozark mountain realty group, llc.
MLS#:60291235
Source:MO_GSBOR
69 David Shawn Drive,Indian Point, MO 65616
$895,000
- 7 Beds
- 7 Baths
- 4,192 sq. ft.
- Condominium
- Active
Price summary
- Price:$895,000
- Price per sq. ft.:$213.5
About this home
Motivated Seller - Open to Creative Financing!Step into luxury and opportunity with this fully furnished, 7-bedroom, 7-bathroom lodge at the highly sought-after Lodges at Table Rock Lake. Perfectly positioned to capture breathtaking panoramic views of Table Rock Lake, this stunning property is more than just a vacation home--it's an income-generating investment waiting to be added to your portfolio.Designed for comfort and unforgettable experiences, this spacious lodge features upscale furnishings, a fully equipped kitchen, and multiple gathering spaces ideal for entertaining or relaxing after a day of adventure. Guests will love the resort-style community pool, proximity to Silver Dollar City, Indian Point Marina, and quick access to Branson's iconic 76 Strip. Whether you're looking to expand your short-term rental portfolio or secure a dream family retreat, this turn-key lodge is a rare find--and the seller is ready to make a deal. Don't miss this incredible opportunity!
Contact an agent
Home facts
- Year built:2021
- Listing ID #:60291235
- Added:254 day(s) ago
- Updated:December 17, 2025 at 10:08 PM
Rooms and interior
- Bedrooms:7
- Total bathrooms:7
- Full bathrooms:7
- Living area:4,192 sq. ft.
Heating and cooling
- Cooling:Ceiling Fan(s), Central Air
- Heating:Central
Structure and exterior
- Year built:2021
- Building area:4,192 sq. ft.
- Lot area:0.1 Acres
Schools
- High school:Reeds Spring
- Middle school:Reeds Spring
- Elementary school:Reeds Spring
Finances and disclosures
- Price:$895,000
- Price per sq. ft.:$213.5
- Tax amount:$7,706 (2024)
New listings near 69 David Shawn Drive
- Coming Soon
 $485,000Coming Soon4 beds 4 baths
$485,000Coming Soon4 beds 4 baths35 Willow Oak Lane, Branson, MO 65616
MLS# 60311827Listed by: COMPASS REALTY GROUP - New
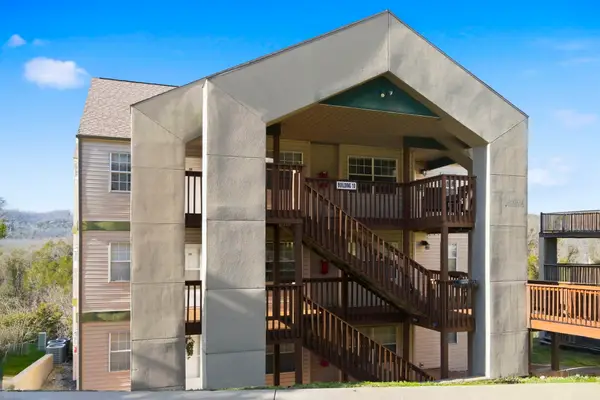 $215,000Active2 beds 2 baths938 sq. ft.
$215,000Active2 beds 2 baths938 sq. ft.10 Woodpecker Lane #3, Branson, MO 65616
MLS# 60311361Listed by: EXP REALTY, LLC. - New
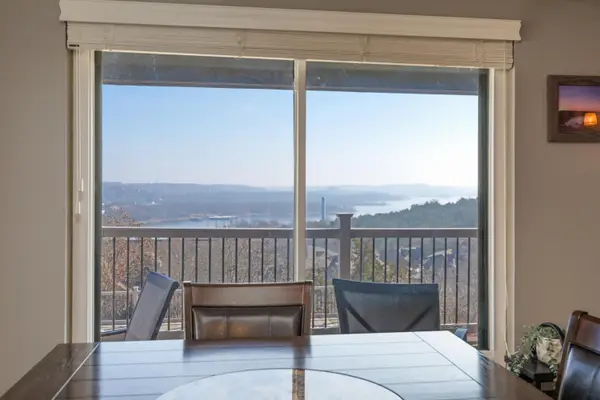 $269,000Active2 beds 2 baths1,228 sq. ft.
$269,000Active2 beds 2 baths1,228 sq. ft.3 Treehouse Lane #1, Indian Point, MO 65616
MLS# 60311538Listed by: FOGGY RIVER REALTY LLC - New
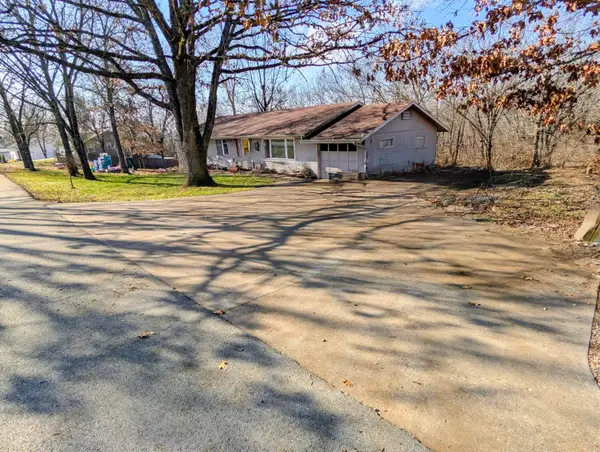 $315,000Active4 beds 3 baths2,384 sq. ft.
$315,000Active4 beds 3 baths2,384 sq. ft.35 Hilltop Lane, Branson, MO 65616
MLS# 60311376Listed by: TABLE ROCK SUNSET PROPERTIES 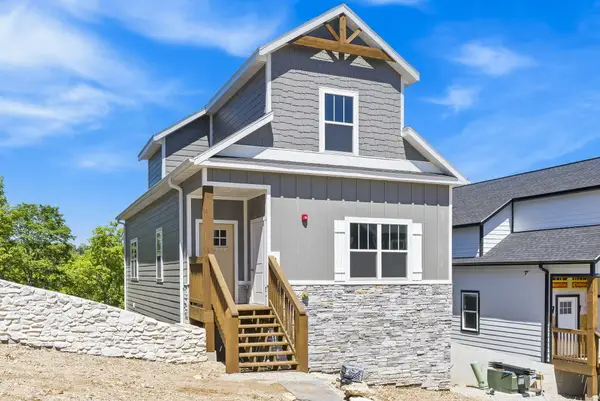 $670,000Pending5 beds 4 baths2,455 sq. ft.
$670,000Pending5 beds 4 baths2,455 sq. ft.30 David Shawn Drive #Lot 171, Indian Point, MO 65616
MLS# 60311266Listed by: OZARK MOUNTAIN REALTY GROUP, LLC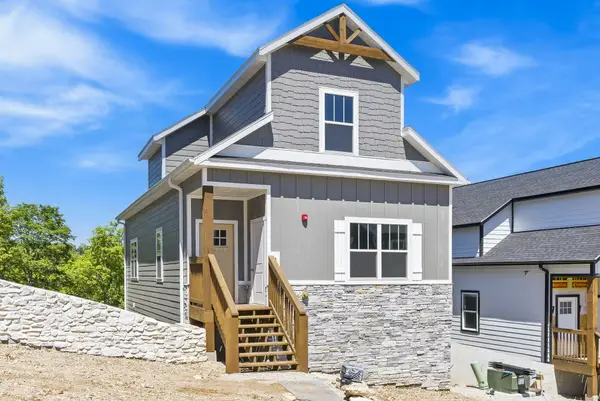 $670,000Pending5 beds 4 baths2,455 sq. ft.
$670,000Pending5 beds 4 baths2,455 sq. ft.22 David Shawn Drive #Lot 172, Indian Point, MO 65616
MLS# 60311261Listed by: OZARK MOUNTAIN REALTY GROUP, LLC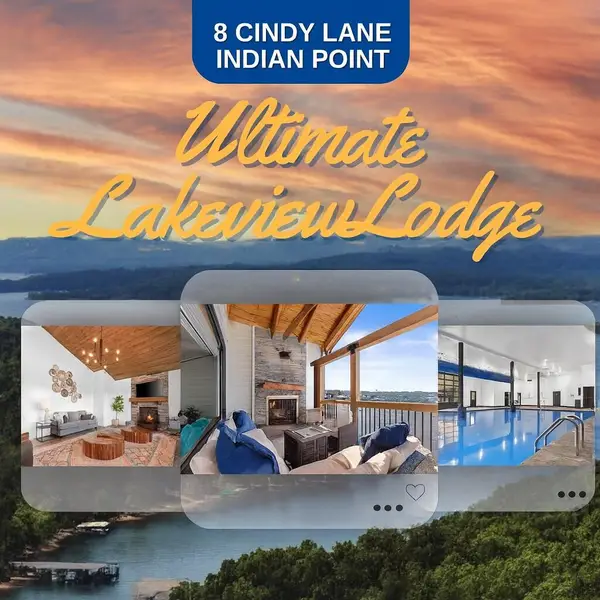 $769,000Active6 beds 6 baths3,936 sq. ft.
$769,000Active6 beds 6 baths3,936 sq. ft.8 Cindy Lane #Lot 81, Indian Point, MO 65616
MLS# 60310739Listed by: OZARK MOUNTAIN REALTY GROUP, LLC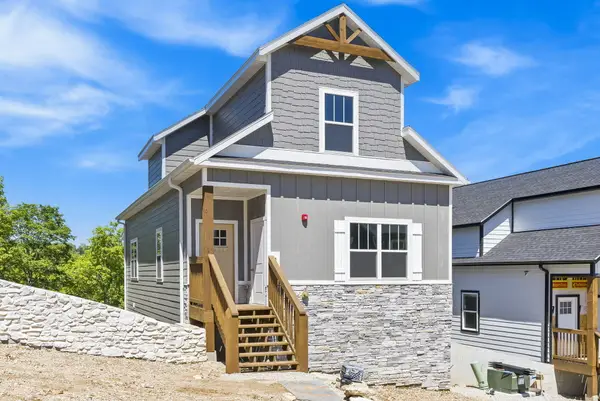 $670,000Pending5 beds 4 baths2,455 sq. ft.
$670,000Pending5 beds 4 baths2,455 sq. ft.40 David Shawn Drive #Lot 170, Indian Point, MO 65616
MLS# 60310632Listed by: OZARK MOUNTAIN REALTY GROUP, LLC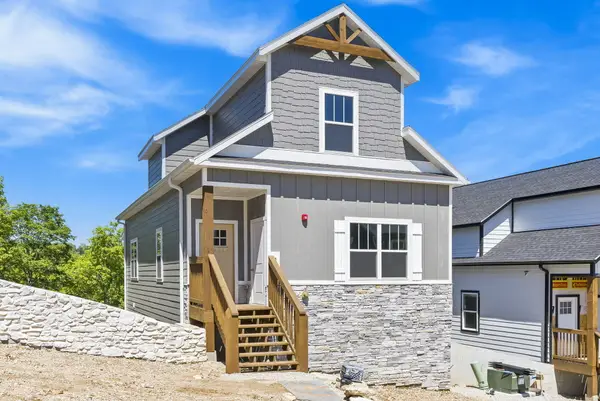 $670,000Pending5 beds 4 baths2,455 sq. ft.
$670,000Pending5 beds 4 baths2,455 sq. ft.48 David Shawn Drive #Lot 169, Indian Point, MO 65616
MLS# 60310616Listed by: OZARK MOUNTAIN REALTY GROUP, LLC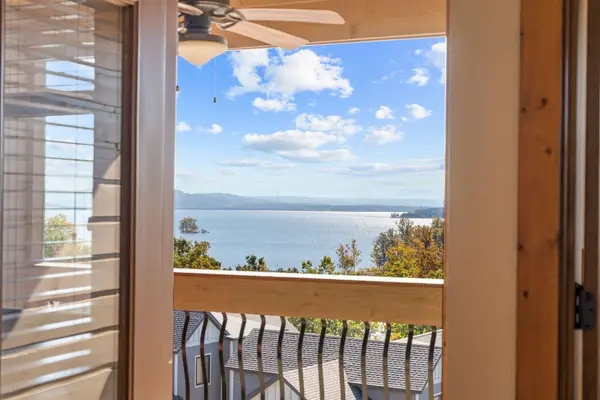 $436,500Active4 beds 2 baths1,465 sq. ft.
$436,500Active4 beds 2 baths1,465 sq. ft.172 Dogwood Park Trail #1115, Indian Point, MO 65616
MLS# 60310291Listed by: CURRIER & COMPANY
