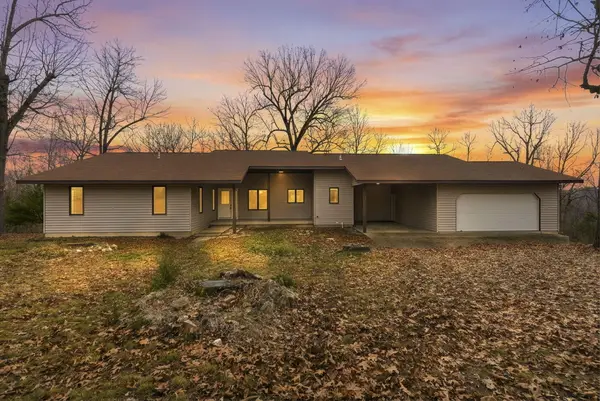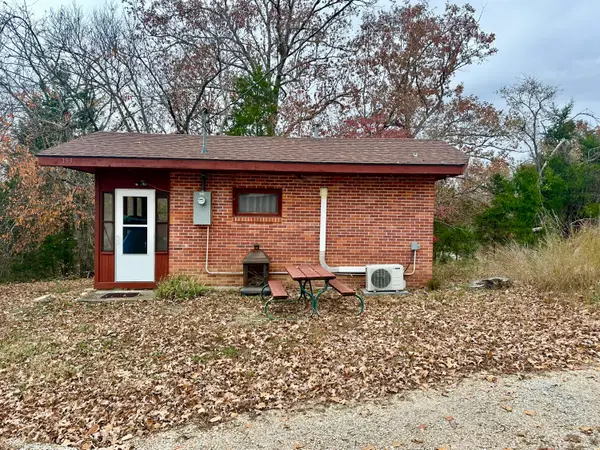120 Quellhorst Drive, Isabella, MO 65676
Local realty services provided by:Better Homes and Gardens Real Estate Southwest Group
Listed by: kelly meyer
Office: reecenichols - branson
MLS#:60303444
Source:MO_GSBOR
120 Quellhorst Drive,Isabella, MO 65676
$1,350,000
- 4 Beds
- 6 Baths
- 7,533 sq. ft.
- Single family
- Active
Price summary
- Price:$1,350,000
- Price per sq. ft.:$179.21
About this home
The 'BIG HOUSE' is a Hidden Gem in Isabella - Luxury Meets PrivacyNestled off the beaten path, this remarkable estate blends seclusion with sophistication, offering a rare opportunity to own a true hidden gem. Designed by the current owner and masterfully built in 1992 by Nay Allen, the home has been meticulously maintained, reflecting timeless craftsmanship and thoughtful care. Enter through a grand foyer graced with Monticello parquet floors that set the tone for the elegance within. The family room centers around a hand-carved floral fireplace, while the heart of the home--the chef's kitchen--delivers both function and beauty. Expansive windows overlook the manicured grounds, and premium features like a Subzero refrigerator and KitchenAid appliances ensure every meal is a delight. A formal dining room and an additional formal living room create the perfect backdrop for gatherings and celebrations.The main level continues with a private office complete with custom built-ins and glass-pane doors. The serene primary suite offers a spa-like bath with a jetted soaking tub and walk-in shower. Two spacious guest bedrooms, a full bath with a sunken tub, a convenient laundry room, and an oversized two-car garage complete this level. Additional amenities include a whole-house intercom and a security system for modern ease.Descending the winding staircase, the finished lower-level impresses with a second expansive living room anchored by another hand-carved fireplace. Here you'll find direct access to the backyard, a full second kitchen, non-conforming bedroom, utility room with washer/dryer, ample storage, and even room for a gym. A second full primary suite enhances comfort for long-term guests.Outdoors, the estate continues to inspire with a sparkling inground pool, a poolside changing room, and breathtaking views of Bull Shoals Lake. Surrounded by 37 +/- acres of natural beauty and Corps of Engineers land, this home offers unmatched peace, privacy, and prestige.
Contact an agent
Home facts
- Year built:1992
- Listing ID #:60303444
- Added:167 day(s) ago
- Updated:February 12, 2026 at 11:29 PM
Rooms and interior
- Bedrooms:4
- Total bathrooms:6
- Full bathrooms:3
- Half bathrooms:3
- Living area:7,533 sq. ft.
Heating and cooling
- Cooling:Attic Fan, Central Air, Heat Pump
- Heating:Central, Fireplace(s), Forced Air, Heat Pump, Zoned
Structure and exterior
- Year built:1992
- Building area:7,533 sq. ft.
- Lot area:37 Acres
Schools
- High school:Lutie
- Middle school:Lutie
- Elementary school:Lutie
Utilities
- Sewer:Septic Tank
Finances and disclosures
- Price:$1,350,000
- Price per sq. ft.:$179.21
- Tax amount:$3,802 (2024)
New listings near 120 Quellhorst Drive
- New
 $599,900Active3 beds 3 baths2,500 sq. ft.
$599,900Active3 beds 3 baths2,500 sq. ft.164 Sweet Home Trail, Theodosia, MO 65761
MLS# 60314627Listed by: ASSIST 2 SELL  $375,000Active4 beds 5 baths2,277 sq. ft.
$375,000Active4 beds 5 baths2,277 sq. ft.564 Cr 636, Theodosia, MO 65761
MLS# 60311324Listed by: REECENICHOLS - BRANSON $42,500Active0.33 Acres
$42,500Active0.33 AcresLot 40 Point Ct., Theodosia, MO 65761
MLS# 60310254Listed by: 37 NORTH REALTY - MOUNTAIN GROVE $63,100Active-- beds 1 baths260 sq. ft.
$63,100Active-- beds 1 baths260 sq. ft.153 County Road 624, Isabella, MO 65676
MLS# 60310080Listed by: OZARK COUNTY REALTY LLC $5,000Active0.6 Acres
$5,000Active0.6 Acres000 Rolling Hills B1l1&26, Isabella, MO 65676
MLS# 60309489Listed by: UNITED COUNTRY MISSOURI OZARKS REALTY INC. $4,000Active0.23 Acres
$4,000Active0.23 Acres000 Rolling Hills B1l22, Isabella, MO 65676
MLS# 60309490Listed by: UNITED COUNTRY MISSOURI OZARKS REALTY INC. $4,000Active0.27 Acres
$4,000Active0.27 Acres000 Crestwood Hills 2, Isabella, MO 65676
MLS# 60309352Listed by: UNITED COUNTRY MISSOURI OZARKS REALTY INC. $31,000Active3.42 Acres
$31,000Active3.42 Acres000 Eastwood & Crestwood, Theodosia, MO 65761
MLS# 60309339Listed by: UNITED COUNTRY MISSOURI OZARKS REALTY INC. $21,000Active2.34 Acres
$21,000Active2.34 Acres000 Eastwood Hills, Theodosia, MO 65761
MLS# 60309342Listed by: UNITED COUNTRY MISSOURI OZARKS REALTY INC. $10,000Active1.08 Acres
$10,000Active1.08 Acres000 Crestwood Hills, Isabella, MO 65676
MLS# 60309343Listed by: UNITED COUNTRY MISSOURI OZARKS REALTY INC.

