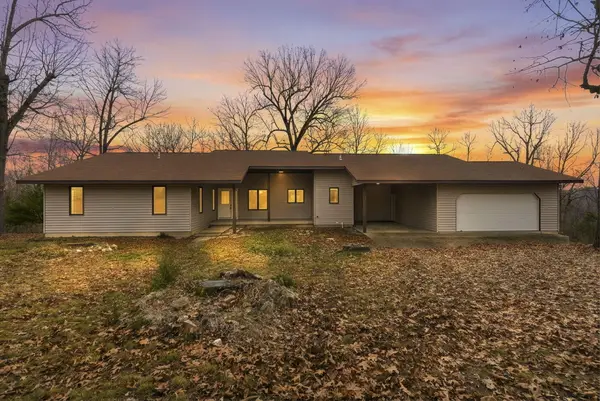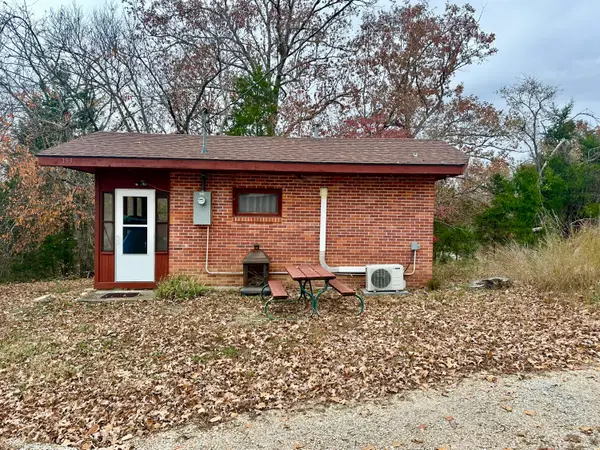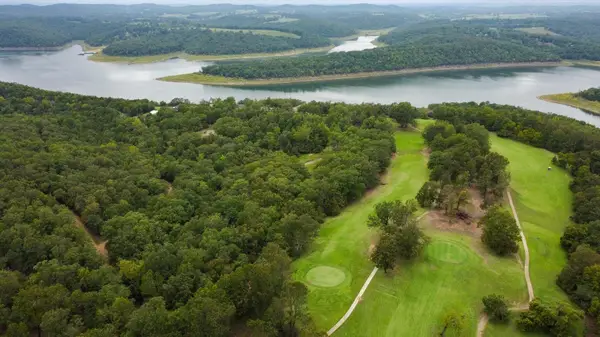228 Brightonwood Drive, Isabella, MO 65676
Local realty services provided by:Better Homes and Gardens Real Estate Southwest Group
Listed by: mareshah taber
Office: ozark county realty llc.
MLS#:60303669
Source:MO_GSBOR
228 Brightonwood Drive,Isabella, MO 65676
$165,000
- 2 Beds
- 2 Baths
- 1,064 sq. ft.
- Single family
- Active
Price summary
- Price:$165,000
- Price per sq. ft.:$155.08
- Monthly HOA dues:$16.67
About this home
Charming 2-Bedroom Cabin in Brightonwoods - Isabella, MONestled in the private Brightonwoods community, this 2-bedroom, 1.5-bath cabin offers a peaceful, park-like setting with all the charm of country living. Step inside to find a cozy rustic feel with an open living and kitchen area--perfect for entertaining friends and family.Enjoy mornings on the front screened-in porch with your coffee, or unwind in the evenings surrounded by nature. The home also features a covered carport with plenty of attic storage space.Located just minutes from Theodosia Marina and boat launch, this cabin is ideal for lake lovers seeking a weekend getaway, a vacation retreat, or even a retirement home.Home is being sold furnished and ready to go for the new buyers!!Don't wait--schedule a showing today and make this lake country cabin yours!
Contact an agent
Home facts
- Year built:2006
- Listing ID #:60303669
- Added:107 day(s) ago
- Updated:December 17, 2025 at 10:08 PM
Rooms and interior
- Bedrooms:2
- Total bathrooms:2
- Full bathrooms:1
- Half bathrooms:1
- Living area:1,064 sq. ft.
Heating and cooling
- Cooling:Ceiling Fan(s), Wall Unit(s), Window Unit(s)
- Heating:Central
Structure and exterior
- Year built:2006
- Building area:1,064 sq. ft.
- Lot area:0.05 Acres
Schools
- High school:Lutie
- Middle school:Lutie
- Elementary school:Lutie
Utilities
- Sewer:Septic Tank
Finances and disclosures
- Price:$165,000
- Price per sq. ft.:$155.08
- Tax amount:$645 (2024)
New listings near 228 Brightonwood Drive
- New
 $400,000Active4 beds 5 baths2,277 sq. ft.
$400,000Active4 beds 5 baths2,277 sq. ft.564 Cr 636, Theodosia, MO 65761
MLS# 60311324Listed by: REECENICHOLS - BRANSON  $42,500Active0.33 Acres
$42,500Active0.33 AcresLot 40 Point Ct., Theodosia, MO 65761
MLS# 60310254Listed by: 37 NORTH REALTY - MOUNTAIN GROVE $69,900Active-- beds 1 baths260 sq. ft.
$69,900Active-- beds 1 baths260 sq. ft.153 County Road 624, Isabella, MO 65676
MLS# 60310080Listed by: OZARK COUNTY REALTY LLC $5,000Active0.6 Acres
$5,000Active0.6 Acres000 Rolling Hills B1l1&26, Isabella, MO 65676
MLS# 60309489Listed by: UNITED COUNTRY MISSOURI OZARKS REALTY INC. $4,000Active0.23 Acres
$4,000Active0.23 Acres000 Rolling Hills B1l22, Isabella, MO 65676
MLS# 60309490Listed by: UNITED COUNTRY MISSOURI OZARKS REALTY INC. $4,000Active0.27 Acres
$4,000Active0.27 Acres000 Crestwood Hills 2, Isabella, MO 65676
MLS# 60309352Listed by: UNITED COUNTRY MISSOURI OZARKS REALTY INC. $31,000Active3.42 Acres
$31,000Active3.42 Acres000 Eastwood & Crestwood, Theodosia, MO 65761
MLS# 60309339Listed by: UNITED COUNTRY MISSOURI OZARKS REALTY INC. $21,000Active2.34 Acres
$21,000Active2.34 Acres000 Eastwood Hills, Theodosia, MO 65761
MLS# 60309342Listed by: UNITED COUNTRY MISSOURI OZARKS REALTY INC. $10,000Active1.08 Acres
$10,000Active1.08 Acres000 Crestwood Hills, Isabella, MO 65676
MLS# 60309343Listed by: UNITED COUNTRY MISSOURI OZARKS REALTY INC. $1,000Active0.09 Acres
$1,000Active0.09 Acres000 Crestwood Hills 1, Isabella, MO 65676
MLS# 60309344Listed by: UNITED COUNTRY MISSOURI OZARKS REALTY INC.
