690 County Road 865, Isabella, MO 65676
Local realty services provided by:Better Homes and Gardens Real Estate Southwest Group
Listed by: h k gaulding
Office: sierra ozark corporation
MLS#:60303838
Source:MO_GSBOR
690 County Road 865,Isabella, MO 65676
$187,000
- 3 Beds
- 4 Baths
- 2,164 sq. ft.
- Single family
- Pending
Price summary
- Price:$187,000
- Price per sq. ft.:$59.94
About this home
Located on Rainbow Ridge, a peninsula that ends at Bull Shoals Lake really close to the Theodosia Bridge, this 3 bedroom, 4 bath ranch style home has 2164 sq. ft. of living space and was custom built over a full, poured concrete basement. The basement has a finished family room, a bathroom, and also a large mechanical room which houses the furnace, wood stove, pressure tank, hot water heater, water softener, and still has lots of room for storage. The main floor has a kitchen/dining room combo with a pantry, a living room, a master bedroom, 2 additional bedrooms, and 2 additional bathrooms. The washer and dryer are on this floor. It has a private well and concrete septic. The home sits on 1.4 acres M/L of land with huge oak trees, a very attractive and large front yard plus a fenced back yard to hold your pets. It also comes with a patch of woods behind the yard that backs up to a neighboring ranch. The central heating and cooling system was installed in 2014 and the roof was replaced in 2015. There is a brick gas fireplace on the main level and a wood burning stove in the basement. There's a 2 car plus attached heated garage, an outbuilding that's 16'x 16' with concrete floor, roll up door, and electricity. The land fronts a paved road that's about an 8 minute drive to the town of Theodosia or you can take the ridge road down to the lake, which isn't far away. The newer appliances stay. You might decide to do the same, once you see this place.
Contact an agent
Home facts
- Year built:1979
- Listing ID #:60303838
- Added:63 day(s) ago
- Updated:November 06, 2025 at 05:08 PM
Rooms and interior
- Bedrooms:3
- Total bathrooms:4
- Full bathrooms:2
- Half bathrooms:2
- Living area:2,164 sq. ft.
Heating and cooling
- Cooling:Ceiling Fan(s), Central Air
- Heating:Central, Fireplace(s), Forced Air
Structure and exterior
- Year built:1979
- Building area:2,164 sq. ft.
- Lot area:1.4 Acres
Schools
- High school:Lutie
- Middle school:Lutie
- Elementary school:Lutie
Utilities
- Sewer:Septic Tank
Finances and disclosures
- Price:$187,000
- Price per sq. ft.:$59.94
- Tax amount:$654 (2024)
New listings near 690 County Road 865
- New
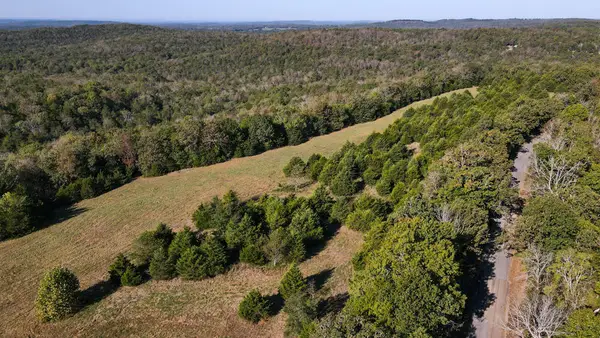 $129,500Active37.4 Acres
$129,500Active37.4 Acres000 County Road 642, Theodosia, MO 65761
MLS# 60308616Listed by: MIDWEST LAND GROUP 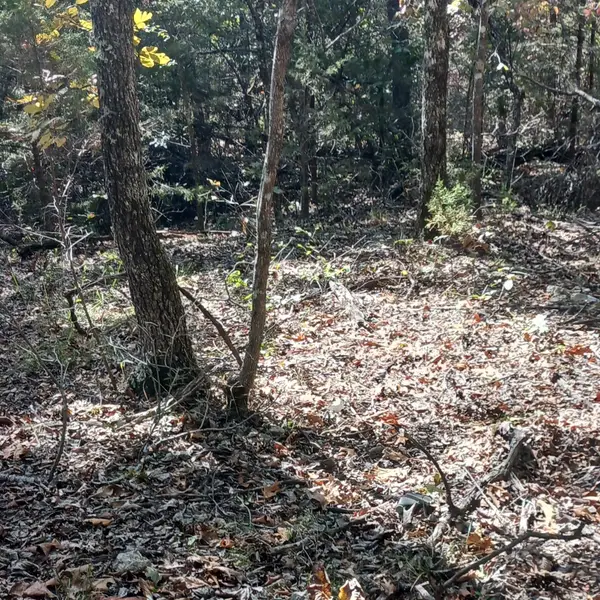 $700Active0.09 Acres
$700Active0.09 AcresBlk2 Lot6 Rockridge Drive, Isabella, MO 65761
MLS# 60308437Listed by: SOUTHERN MISSOURI HOMES AND FARMS LLC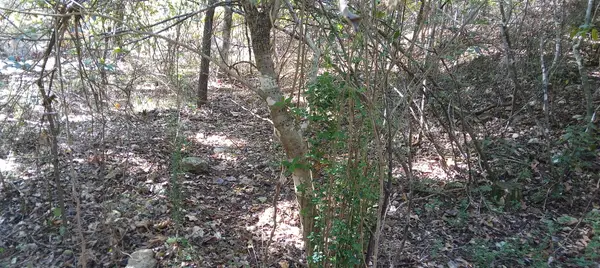 $700Active0.09 Acres
$700Active0.09 AcresBlk3 Lot17 Esquire Dr., Theodosia, MO 65761
MLS# 60308439Listed by: SOUTHERN MISSOURI HOMES AND FARMS LLC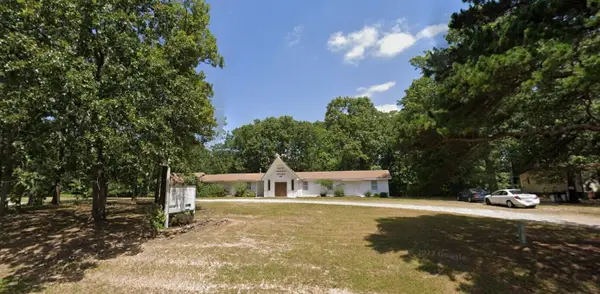 $235,000Pending2 beds 2 baths1,500 sq. ft.
$235,000Pending2 beds 2 baths1,500 sq. ft.8615 Us Route 160, Isabella, MO 65676
MLS# 60307805Listed by: MURNEY ASSOCIATES - PRIMROSE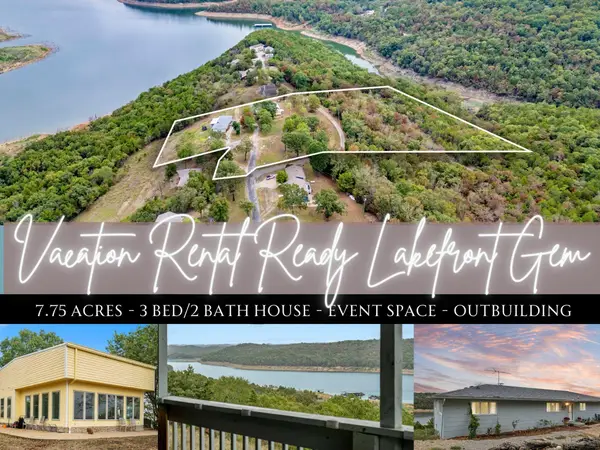 $379,000Pending3 beds 3 baths3,208 sq. ft.
$379,000Pending3 beds 3 baths3,208 sq. ft.291 County Road 620a Road, Isabella, MO 65676
MLS# 60305832Listed by: KELLER WILLIAMS $3,600Active0.05 Acres
$3,600Active0.05 Acres# 20,21,23 Brentwood Drive, Theodosia, MO 65761
MLS# 60303714Listed by: SOUTHERN MISSOURI HOMES AND FARMS LLC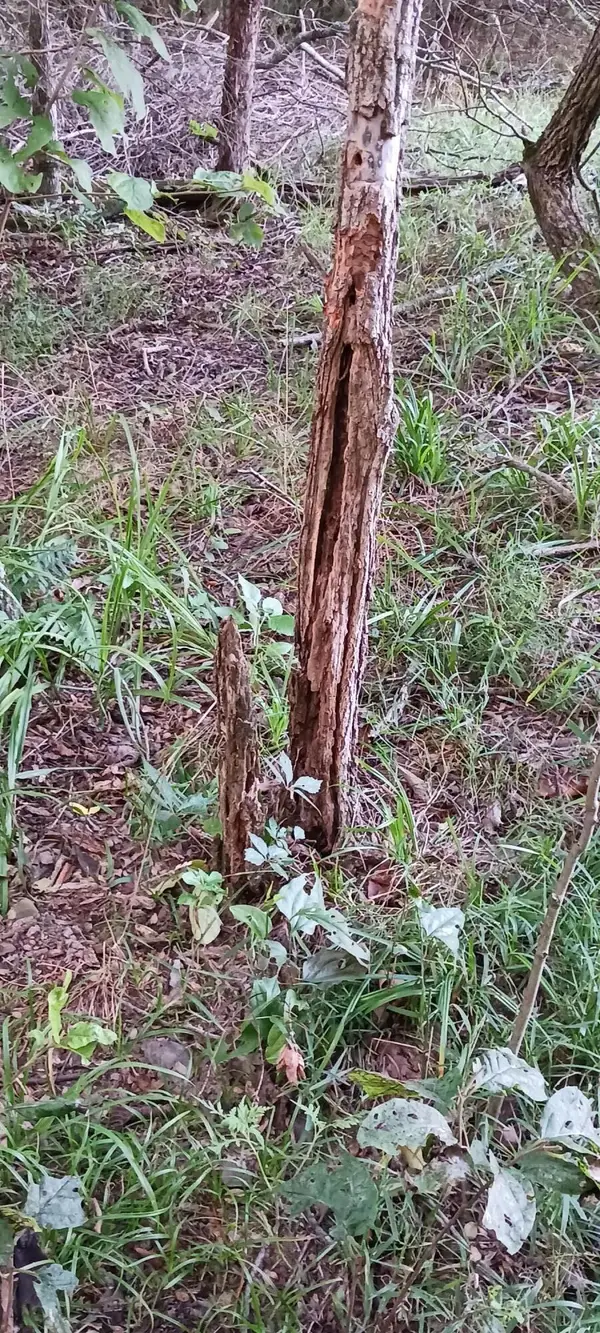 $3,600Active0.03 Acres
$3,600Active0.03 AcresLots 23,24 Forest St., Theodosia, MO 65761
MLS# 60305739Listed by: SOUTHERN MISSOURI HOMES AND FARMS LLC $3,600Active0.04 Acres
$3,600Active0.04 AcresLot 23 Meadow Lane, Theodosia, MO 65761
MLS# 60305290Listed by: SOUTHERN MISSOURI HOMES AND FARMS LLC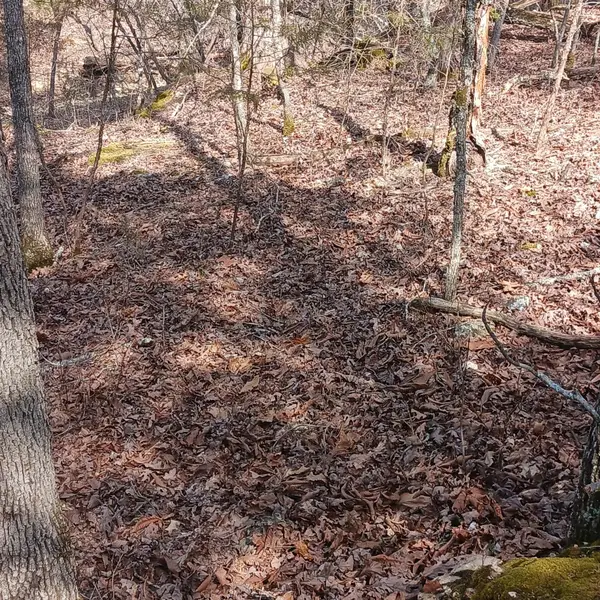 $3,600Active0.03 Acres
$3,600Active0.03 AcresBlk3 Lot25 Elmwood Ave., Theodosia, MO 65761
MLS# 60304978Listed by: SOUTHERN MISSOURI HOMES AND FARMS LLC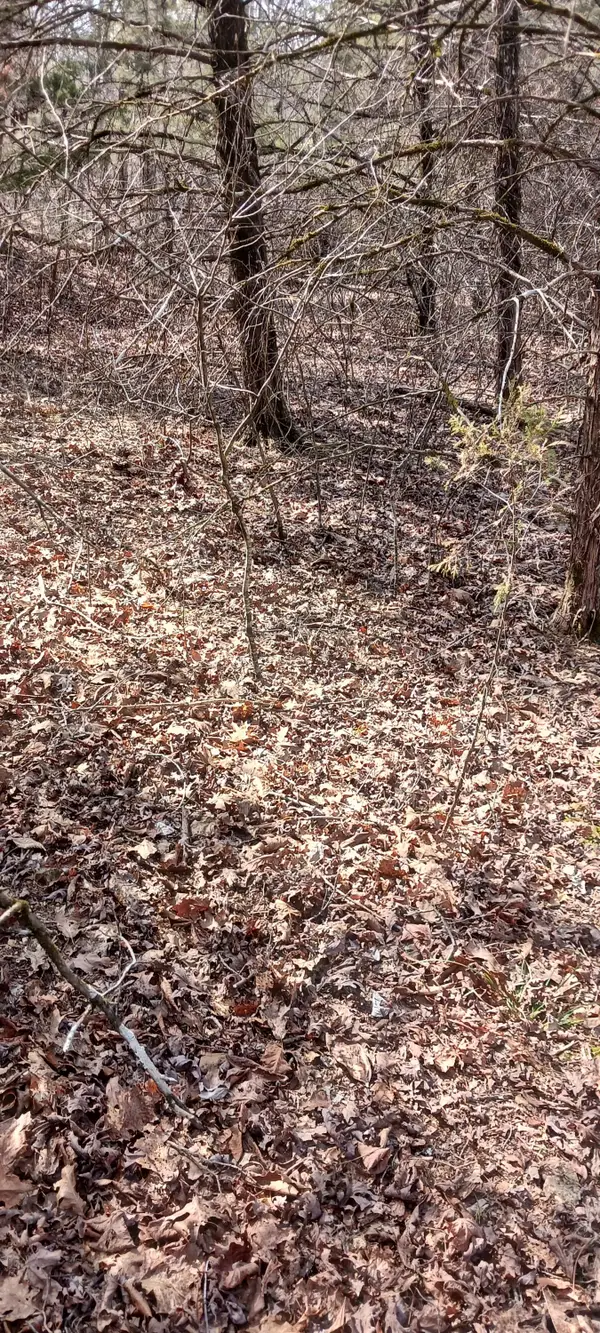 $3,600Active0.06 Acres
$3,600Active0.06 AcresLot 26 Crestview Drive, Theodosia, MO 65761
MLS# 60304889Listed by: SOUTHERN MISSOURI HOMES AND FARMS LLC
