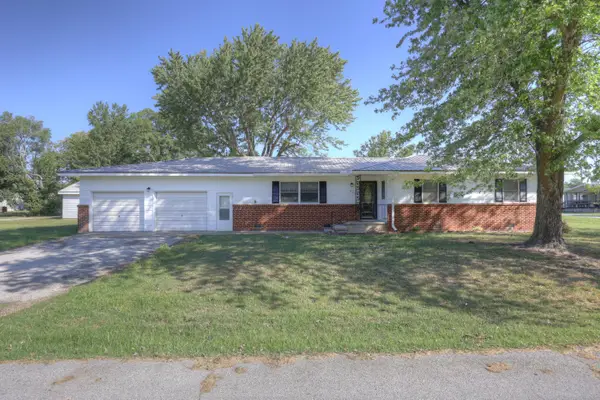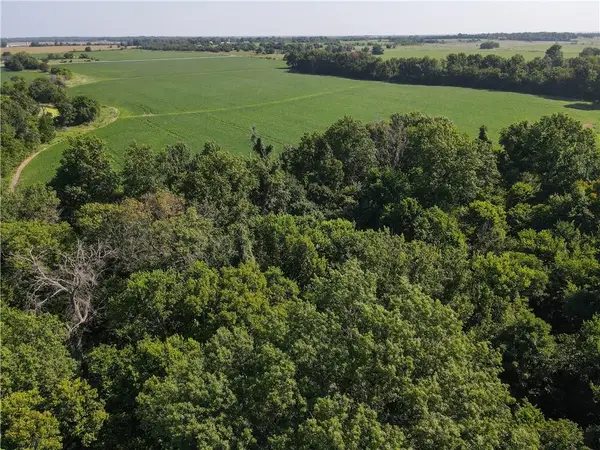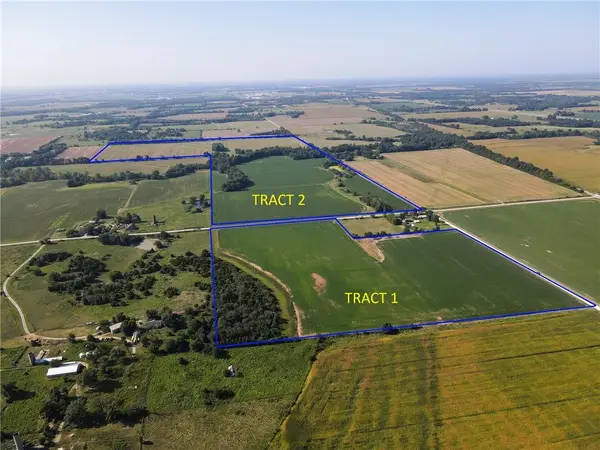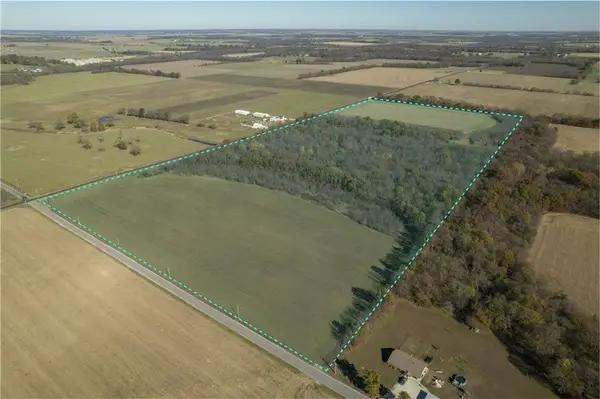1069 Grand View Drive, Jasper, MO 65079
Local realty services provided by:Better Homes and Gardens Real Estate Lake Realty
Listed by:ed schmidt-team
Office:exp realty, llc.
MLS#:3580622
Source:MO_LOBR
Price summary
- Price:$599,900
- Price per sq. ft.:$231.44
- Monthly HOA dues:$78.25
About this home
Priced to sell is this incredible Porto Cima lakefront estate, on water nothing to block your view compared to second tier homes with views, just doesn't compare! You'll love the first-class landscaping & incredible setting with breathtaking panoramic lake views that steal the show from nearly every room. The Great Room, Primary Suite, Kitchen & Dining area all showcase the water & multiple decks extend the living outdoors. The main level stuns with vaulted ceilings, warm wood floors & a gas fireplace now wrapped in all-new stone. The open floor plan flows into an all-new kitchen with custom cabinetry, quartz countertops, new appliances & seamless dining connection—a true showpiece. A mudroom/pantry leads to the 2-car garage for easy convenience. Outdoors, tiered decks lead to a covered patio with full outdoor kitchen which is ideal for game days or entertaining while enjoying north-facing main channel views without harsh sun to burn out. The lower level offers another family room with wood-burning fireplace, wet bar, 3 bedrooms & 2 baths for guests. With new upgrades, stunning design & a lifestyle made for entertaining, this is the Porto Cima retreat you’ve been waiting for!
Contact an agent
Home facts
- Year built:1998
- Listing ID #:3580622
- Added:4 day(s) ago
- Updated:September 27, 2025 at 10:43 PM
Rooms and interior
- Bedrooms:4
- Total bathrooms:4
- Full bathrooms:3
- Half bathrooms:1
- Living area:2,592 sq. ft.
Heating and cooling
- Cooling:Central Air
- Heating:Electric, Fireplaces, Forced Air, Natural Gas, Wood
Structure and exterior
- Roof:Architectural, Shingle
- Year built:1998
- Building area:2,592 sq. ft.
Utilities
- Water:Community Coop
- Sewer:Community Coop Sewer
Finances and disclosures
- Price:$599,900
- Price per sq. ft.:$231.44
- Tax amount:$1,968 (2024)
New listings near 1069 Grand View Drive
- New
 $219,900Active3 beds 3 baths1,991 sq. ft.
$219,900Active3 beds 3 baths1,991 sq. ft.221 E Morrison Avenue, Jasper, MO 64755
MLS# 60305459Listed by: PRO 100 INC., REALTORS  $234,900Active3 beds 2 baths1,545 sq. ft.
$234,900Active3 beds 2 baths1,545 sq. ft.210 E 6th Street, Jasper, MO 64755
MLS# 60304689Listed by: SHOW-ME REAL ESTATE $1Active-- beds -- baths
$1Active-- beds -- baths000 Mo 126 Highway, Jasper, MO 64755
MLS# 2570629Listed by: UNITED COUNTRY REAL ESTATE BUCKHORN LAND AND REALTY $1Active-- beds -- baths
$1Active-- beds -- baths0000 Mo 126 Highway, Jasper, MO 64755
MLS# 2570631Listed by: UNITED COUNTRY REAL ESTATE BUCKHORN LAND AND REALTY $600,000Active0 Acres
$600,000Active0 AcresCounty Road 110 Road, Jasper, MO 64755
MLS# 2521790Listed by: RE/MAX ELITE, REALTORS
