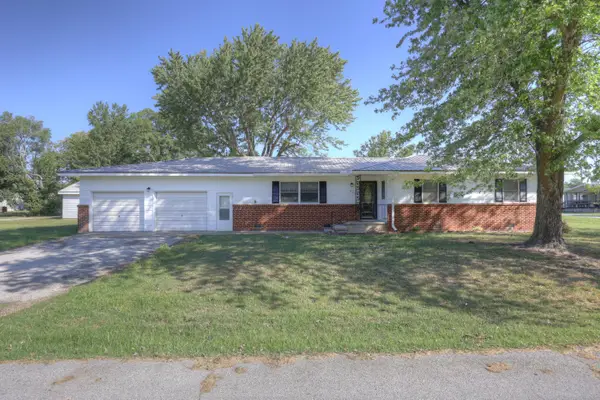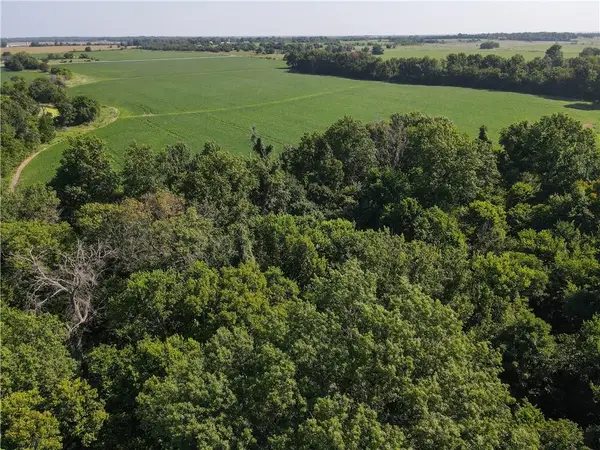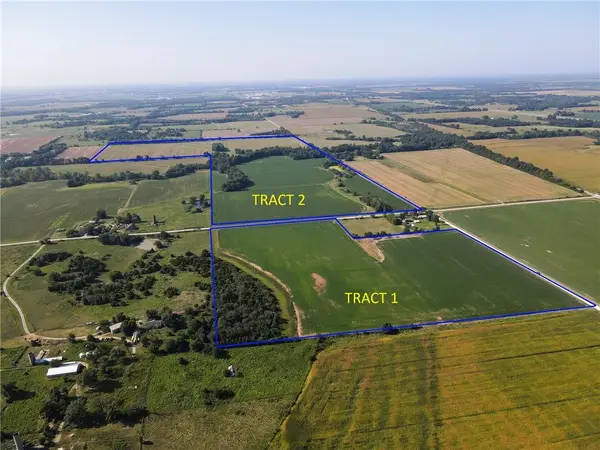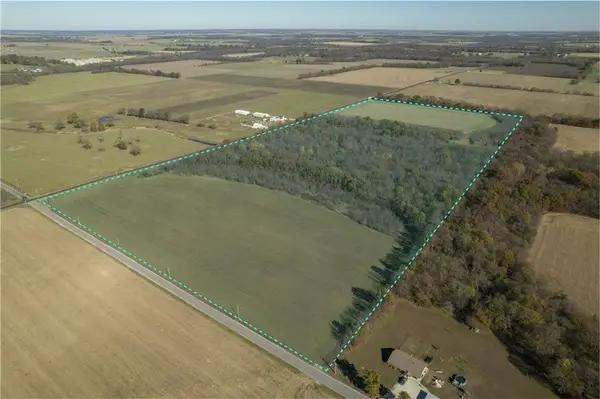162 Springridge Lane, Jasper, MO 65079
Local realty services provided by:Better Homes and Gardens Real Estate Lake Realty
Listed by: marr / elliott & associates marr, sophia, amber elliott
Office: re/max lake of the ozarks
MLS#:3581218
Source:MO_LOBR
Price summary
- Price:$1,500,000
- Price per sq. ft.:$466.71
- Monthly HOA dues:$77.5
About this home
Luxury Lakefront Living in The Villages at Shawnee Bend, Furniture Included
Experience the perfect blend of elegance, comfort, and lakefront living in this stunning custom-built home in The Villages at Shawnee Bend, one of the most prestigious communities at Lake of the Ozarks. This 5-bedroom, 3.5-bath home offers high ceilings, an open floor plan, and a wall of windows that fill the space with light and showcase breathtaking main channel views, while remaining cove-protected for calm waters and privacy. The gourmet kitchen features granite countertops, custom cabinetry, a walk-in pantry, center island, and premium Viking appliances. Hardwood and slate floors, a fireplace, tiled garage floor, and low-maintenance decks add beauty and function. Outside, enjoy a magnificent dock, three waterfalls, a wood bridge, and a natural beach surrounded by lush landscaping. Residents of The Villages enjoy private amenities, pristine surroundings, and a true sense of community. The neighborhood offers quiet coves, walking trails, a community pool, tennis courts, and easy access to lake dining and entertainment—the perfect balance of relaxation and recreation. Golf Cart Path from garage to dock.
Contact an agent
Home facts
- Year built:2000
- Listing ID #:3581218
- Added:44 day(s) ago
- Updated:December 17, 2025 at 07:24 PM
Rooms and interior
- Bedrooms:5
- Total bathrooms:4
- Full bathrooms:3
- Half bathrooms:1
- Living area:3,214 sq. ft.
Heating and cooling
- Cooling:Central Air
- Heating:Forced Air, Forced Air Gas
Structure and exterior
- Roof:Architectural, Shingle
- Year built:2000
- Building area:3,214 sq. ft.
Utilities
- Water:Community Coop
- Sewer:Community Coop Sewer
Finances and disclosures
- Price:$1,500,000
- Price per sq. ft.:$466.71
- Tax amount:$3,856 (2025)
New listings near 162 Springridge Lane
 $209,900Pending3 beds 3 baths1,991 sq. ft.
$209,900Pending3 beds 3 baths1,991 sq. ft.221 E Morrison Avenue, Jasper, MO 64755
MLS# 60305459Listed by: PRO 100 INC., REALTORS $224,900Pending3 beds 2 baths1,545 sq. ft.
$224,900Pending3 beds 2 baths1,545 sq. ft.210 E 6th Street, Jasper, MO 64755
MLS# 60304689Listed by: SHOW-ME REAL ESTATE $1Pending-- beds -- baths
$1Pending-- beds -- baths000 Mo 126 Highway, Jasper, MO 64755
MLS# 2570629Listed by: UNITED COUNTRY REAL ESTATE BUCKHORN LAND AND REALTY $1Pending-- beds -- baths
$1Pending-- beds -- baths0000 Mo 126 Highway, Jasper, MO 64755
MLS# 2570631Listed by: UNITED COUNTRY REAL ESTATE BUCKHORN LAND AND REALTY $600,000Active0 Acres
$600,000Active0 AcresCounty Road 110 Road, Jasper, MO 64755
MLS# 2521790Listed by: RE/MAX ELITE, REALTORS
