21 Greystone Lane, Jasper, MO 65079
Local realty services provided by:Better Homes and Gardens Real Estate Lake Realty
Listed by: jeffrey d krantz, jennifer lynn wassilak
Office: re/max lake of the ozarks
MLS#:3580274
Source:MO_LOBR
Price summary
- Price:$589,000
- Price per sq. ft.:$237.69
- Monthly HOA dues:$138.33
About this home
$10,000 PRICE DROP! This is hands-down the best deal in The Villages at Shawnee Bend—where beauty meets value! 21 Greystone is a move-in ready 4-bedroom, 2.5-bath dream home that truly has it all. From the moment you walk in, you’ll be wowed by soaring ceilings, a floor-to-ceiling stone fireplace, and sunlight pouring through every window. The open-concept kitchen and dining area are perfect for gatherings, with a massive picture window showcasing stunning views. Need extra space? The bonus room off the kitchen and airy loft (ideal for office or 4th bedroom) offer endless flexibility. Relax on the screened porch or entertain on the deck surrounded by lush landscaping. With a brand-new roof (July 2024) and new upstairs AC, it’s 100% move-in ready—no updates needed! Life in The Villages can’t be beat: clubhouse, pool, walking trails, tennis, and lakefront fun at Harbour 19 nearby. Homes this gorgeous and priced this well don’t last—see it today before it’s gone!
Contact an agent
Home facts
- Year built:1999
- Listing ID #:3580274
- Added:56 day(s) ago
- Updated:October 28, 2025 at 09:02 PM
Rooms and interior
- Bedrooms:4
- Total bathrooms:3
- Full bathrooms:2
- Half bathrooms:1
- Living area:2,478 sq. ft.
Heating and cooling
- Cooling:Central Air
- Heating:Electric, Forced Air, Heat Pump
Structure and exterior
- Roof:Architectural, Shingle
- Year built:1999
- Building area:2,478 sq. ft.
Utilities
- Water:Community Coop
- Sewer:Community Coop Sewer
Finances and disclosures
- Price:$589,000
- Price per sq. ft.:$237.69
- Tax amount:$2,575 (2024)
New listings near 21 Greystone Lane
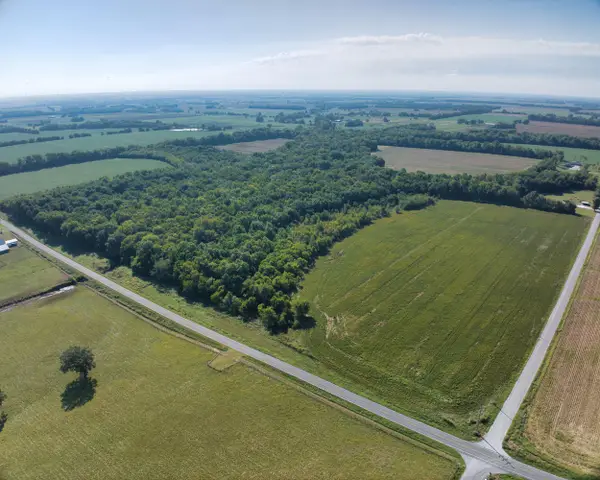 $425,000Pending75.52 Acres
$425,000Pending75.52 Acres0000 County Road 110, Jasper, MO 64755
MLS# 60306092Listed by: MIDWEST LAND GROUP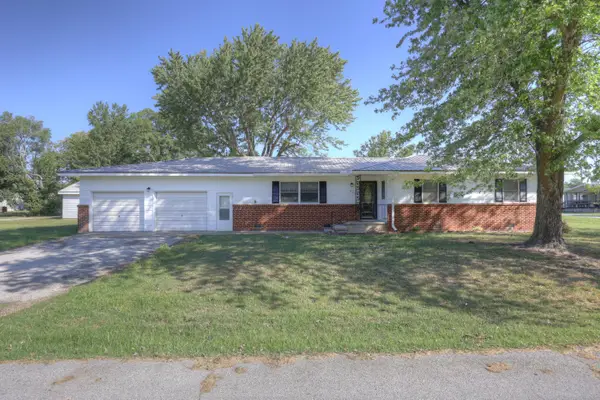 $209,900Active3 beds 3 baths1,991 sq. ft.
$209,900Active3 beds 3 baths1,991 sq. ft.221 E Morrison Avenue, Jasper, MO 64755
MLS# 60305459Listed by: PRO 100 INC., REALTORS $224,900Active3 beds 2 baths1,545 sq. ft.
$224,900Active3 beds 2 baths1,545 sq. ft.210 E 6th Street, Jasper, MO 64755
MLS# 60304689Listed by: SHOW-ME REAL ESTATE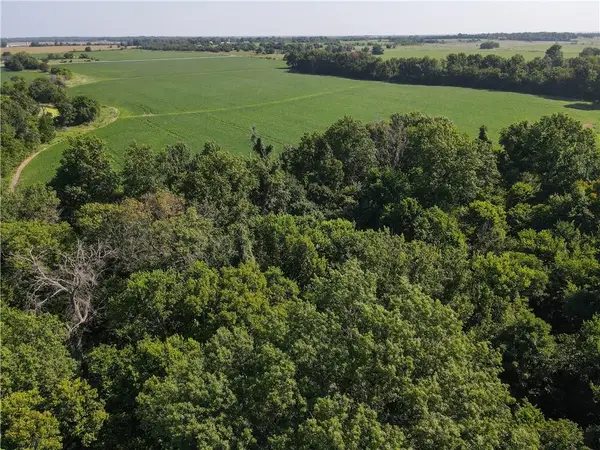 $1Pending-- beds -- baths
$1Pending-- beds -- baths000 Mo 126 Highway, Jasper, MO 64755
MLS# 2570629Listed by: UNITED COUNTRY REAL ESTATE BUCKHORN LAND AND REALTY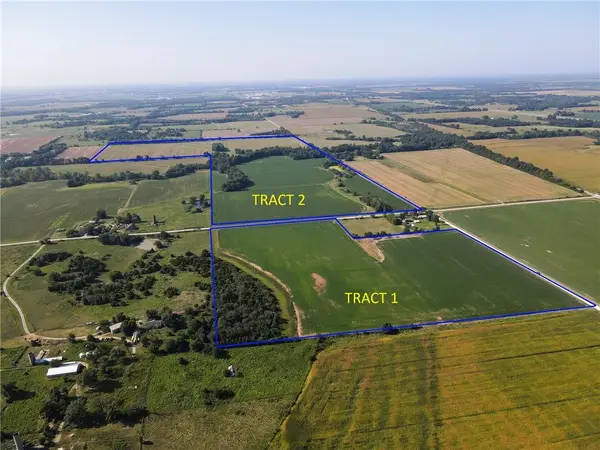 $1Pending-- beds -- baths
$1Pending-- beds -- baths0000 Mo 126 Highway, Jasper, MO 64755
MLS# 2570631Listed by: UNITED COUNTRY REAL ESTATE BUCKHORN LAND AND REALTY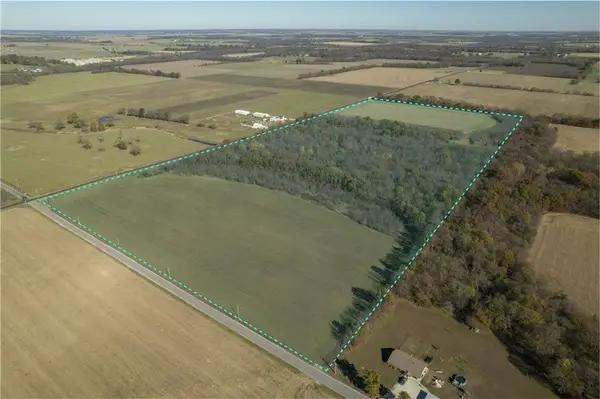 $600,000Active0 Acres
$600,000Active0 AcresCounty Road 110 Road, Jasper, MO 64755
MLS# 2521790Listed by: RE/MAX ELITE, REALTORS
