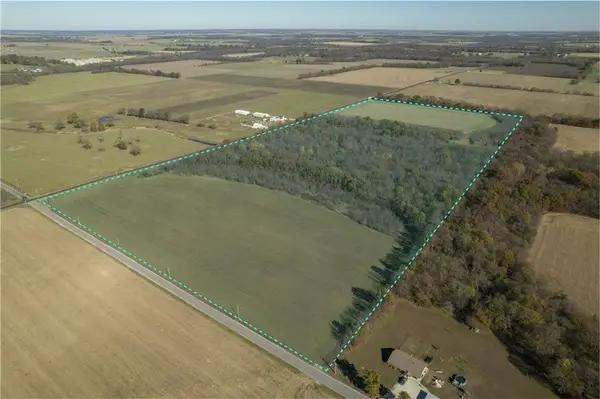816 Via Del Lago Drive, Jasper, MO 65079
Local realty services provided by:Better Homes and Gardens Real Estate Lake Realty
Listed by: jeffrey d krantz, megan king, pc
Office: re/max lake of the ozarks
MLS#:3581190
Source:MO_LOBR
Price summary
- Price:$2,450,000
- Price per sq. ft.:$583.33
- Monthly HOA dues:$79.42
About this home
Experience timeless luxury lakefront living at the Osage 16 Mile Marker in the prestigious Porto Cima community. This beautifully maintained 5-bedroom, 3.5-bath, 4,200 sq. ft. home offers lake views from nearly every room and an exceptional blend of elegance, comfort, and functionality. Perfectly positioned on a peaceful cove with 160 ft. of pristine shoreline, this residence was designed for both relaxation and entertainment. Enjoy a lakeside pool, hot tub, and sauna, all overlooking the shimmering waters of the main channel. The concrete cruiser dock features two cruiser slips and two PWC slips, making it ideal for lake enthusiasts. One of the property’s most unique highlights is its custom-engineered waterfall, a stunning, professionally designed feature that cascades naturally through the adjoining lot and into the beautifully landscaped grounds, creating a one-of-a-kind setting. Inside, you’ll find main-level living, an expansive lower-level entertainment area, and a 4-car garage offering ample space and convenience. Every detail of this Porto Cima gem reflects refined craftsmanship and a true appreciation for luxury lakefront living.
Contact an agent
Home facts
- Year built:2003
- Listing ID #:3581190
- Added:104 day(s) ago
- Updated:February 11, 2026 at 10:03 PM
Rooms and interior
- Bedrooms:5
- Total bathrooms:4
- Full bathrooms:3
- Half bathrooms:1
- Living area:4,200 sq. ft.
Heating and cooling
- Cooling:Central Air
- Heating:Electric, Forced Air
Structure and exterior
- Roof:Architectural, Shingle
- Year built:2003
- Building area:4,200 sq. ft.
Utilities
- Water:Community Coop
- Sewer:Community Coop Sewer
Finances and disclosures
- Price:$2,450,000
- Price per sq. ft.:$583.33
- Tax amount:$7,763 (2024)



