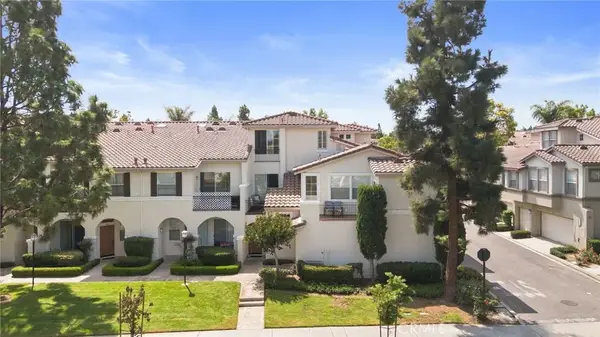6620 Cedar Glade Court, Jefferson City, MO 65109
Local realty services provided by:Better Homes and Gardens Real Estate Lake Realty
Listed by:amy dunn
Office:dunn and associates llc.
MLS#:3579936
Source:MO_LOBR
Price summary
- Price:$569,000
- Price per sq. ft.:$183.55
About this home
Introducing a traditional masterpiece on the west end of Jefferson City, nestled in the Cedar Glade Subdivision. This 2.25-acre oasis at the end of a cul-de-sac offers privacy and tranquility.Step onto the inviting open porch and enter this stunning 4-bedroom, 3.5-bath residence with 3,181 sqft of luxurious living space. The spacious living and dining areas flow seamlessly to the custom-built deck, perfect for entertaining while overlooking a fenced backyard framed by mature trees.The split bedroom layout ensures privacy, with four generous bedrooms and two bathrooms upstairs. The master suite features two expansive walk-in closets for all your storage needs.Venture downstairs to the finished lower level, featuring a fully equipped wet bar and ambient lighting, opening up to a beautiful patio for relaxation.Recent upgrades include a new roof, siding, gutters (2021), and remodeled kitchen with marble and granite countertops. Enjoy a new hot water heater (2022), and GE Cafe appliances added in 2023.Don’t miss your chance to own this extraordinary property—schedule a viewing today!
Contact an agent
Home facts
- Year built:1996
- Listing ID #:3579936
- Added:28 day(s) ago
- Updated:August 25, 2025 at 04:39 PM
Rooms and interior
- Bedrooms:4
- Total bathrooms:4
- Full bathrooms:3
- Half bathrooms:1
- Living area:2,452 sq. ft.
Heating and cooling
- Cooling:Central Air
- Heating:Natural Gas
Structure and exterior
- Year built:1996
- Building area:2,452 sq. ft.
- Lot area:2.25 Acres
Utilities
- Water:Public Water
- Sewer:Public Sewer
Finances and disclosures
- Price:$569,000
- Price per sq. ft.:$183.55
- Tax amount:$2,576 (2024)
New listings near 6620 Cedar Glade Court
- New
 $19,900,000Active4 beds 5 baths2,942 sq. ft.
$19,900,000Active4 beds 5 baths2,942 sq. ft.196 Episode, Irvine, CA 92618
MLS# CROC25214739Listed by: PINNACLE REAL ESTATE GROUP - New
 $1,798,000Active3 beds 3 baths1,740 sq. ft.
$1,798,000Active3 beds 3 baths1,740 sq. ft.10 Starfall, Irvine, CA 92603
MLS# PW25218243Listed by: REAL ESTATE LEGENDS USA - New
 $2,090,000Active4 beds 4 baths2,408 sq. ft.
$2,090,000Active4 beds 4 baths2,408 sq. ft.173 Scale, Irvine, CA 92618
MLS# CROC25218333Listed by: KELLER WILLIAMS LEGACY - New
 $1,908,800Active5 beds 3 baths2,617 sq. ft.
$1,908,800Active5 beds 3 baths2,617 sq. ft.22 Yorktown, Irvine, CA 92620
MLS# CROC25216365Listed by: COLDWELL BANKER REALTY - New
 $715,000Active1 beds 2 baths890 sq. ft.
$715,000Active1 beds 2 baths890 sq. ft.811 Larkridge, Irvine, CA 92618
MLS# CROC25217500Listed by: REAL BROKER - New
 $2,588,000Active3 beds 4 baths2,621 sq. ft.
$2,588,000Active3 beds 4 baths2,621 sq. ft.5100 Scholarship, Irvine, CA 92612
MLS# NP25217763Listed by: COMPASS - Open Wed, 11am to 1pmNew
 $1,449,000Active3 beds 2 baths1,842 sq. ft.
$1,449,000Active3 beds 2 baths1,842 sq. ft.83 City Stroll, Irvine, CA 92620
MLS# OC25214454Listed by: KELLER WILLIAMS REALTY IRVINE - New
 $2,899,880Active4 beds 3 baths2,277 sq. ft.
$2,899,880Active4 beds 3 baths2,277 sq. ft.155 Somera, Irvine, CA 92602
MLS# OC25217448Listed by: KB HOME SALES SO. CA INC. - Open Sat, 1 to 4pmNew
 $1,999,500Active4 beds 3 baths2,347 sq. ft.
$1,999,500Active4 beds 3 baths2,347 sq. ft.107 Eversedge, Irvine, CA 92618
MLS# TR25217767Listed by: EXP REALTY OF CALIFORNIA INC - Open Sat, 1 to 4pmNew
 $715,000Active1 beds 2 baths890 sq. ft.
$715,000Active1 beds 2 baths890 sq. ft.811 Larkridge, Irvine, CA 92618
MLS# OC25217500Listed by: REAL BROKER
