10208 Timberline Circle, Joplin, MO 64804
Local realty services provided by:Better Homes and Gardens Real Estate Southwest Group
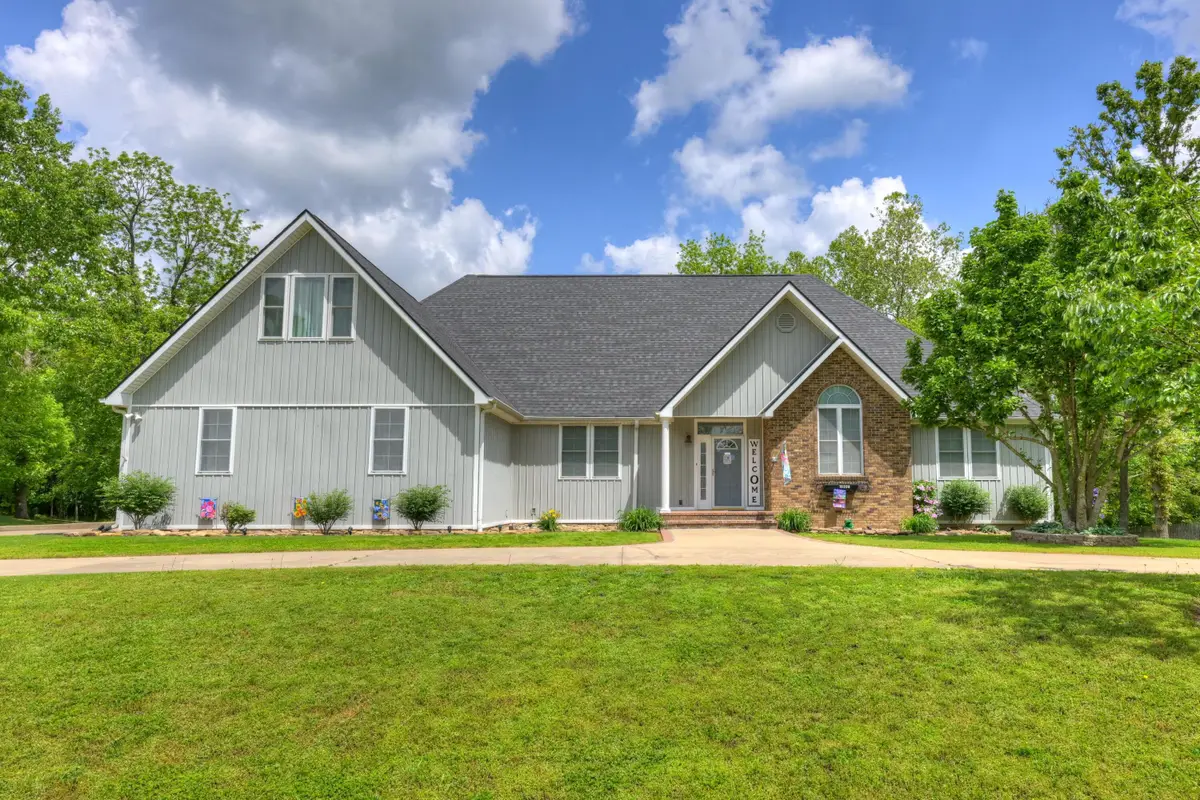
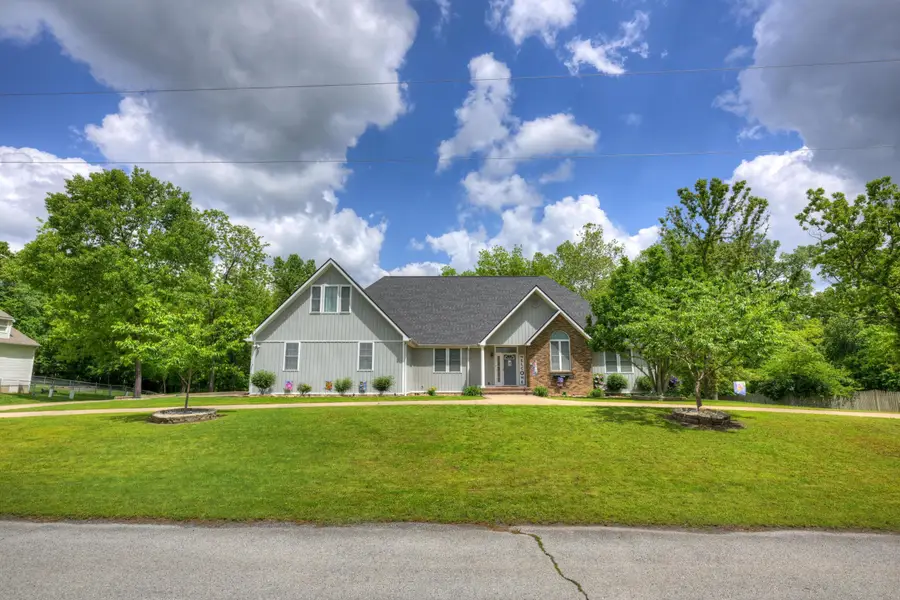
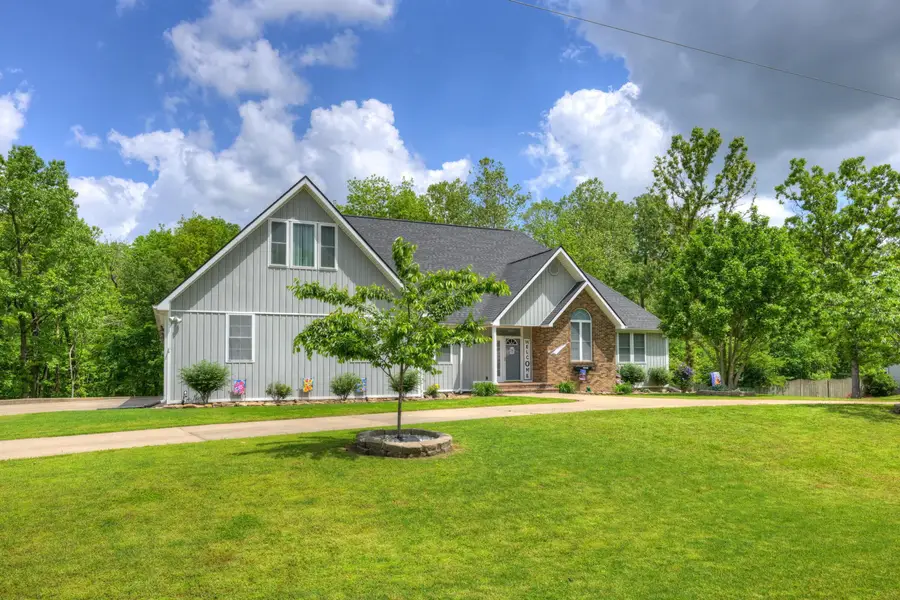
Listed by:eric putnam
Office:keller williams realty elevate
MLS#:60294346
Source:MO_GSBOR
Price summary
- Price:$535,000
- Price per sq. ft.:$80.41
About this home
Listed under appraised value! Expansive 5-bedroom + office, 5-bathroom walk-out basement home on a 0.61-acre lot. Built in 2001, the property features recent updates including new hot water heater, flooring, water softener, furnace, decking, roof + siding (2020), and landscaping. Situated on a cul-de-sac, the home provides a private setting with close proximity to city amenities. The main floor offers a spacious living room with tray ceiling and gas fireplace. The eat-in kitchen features abundant cabinet space, granite counters, barstool seating, and tile backsplash. The primary suite has recessed lighting and a skylight, jetted tub, walk-in shower, and walk-in closet. The main floor is completed by 2 more bedrooms, a full bathroom, office, and den! Upstairs is a nearly 600 SF loft space with a powder room. Downstairs, enjoy a recreation room with fireplace, 2nd kitchen, 2 bedrooms, a full bathroom, a John Deere room w/ garage door, and plenty of storage space! Outside, you will love the spacious deck space and covered patio below. This residence combines spaciousness with a tranquil environment, making it an ideal family home. Includes $1,000 home warranty.
Contact an agent
Home facts
- Year built:2001
- Listing Id #:60294346
- Added:93 day(s) ago
- Updated:August 14, 2025 at 02:43 PM
Rooms and interior
- Bedrooms:5
- Total bathrooms:5
- Full bathrooms:3
- Half bathrooms:2
- Living area:5,455 sq. ft.
Heating and cooling
- Cooling:Central Air
- Heating:Central, Fireplace(s)
Structure and exterior
- Year built:2001
- Building area:5,455 sq. ft.
- Lot area:0.61 Acres
Schools
- High school:Diamond
- Middle school:Diamond
- Elementary school:Diamond
Utilities
- Sewer:Septic Tank
Finances and disclosures
- Price:$535,000
- Price per sq. ft.:$80.41
- Tax amount:$5,387 (2024)
New listings near 10208 Timberline Circle
- New
 $239,900Active3 beds 1 baths1,627 sq. ft.
$239,900Active3 beds 1 baths1,627 sq. ft.1201 E 42nd Street, Joplin, MO 64804
MLS# 60302113Listed by: PRO 100 INC., REALTORS - New
 $147,000Active3 beds 1 baths1,180 sq. ft.
$147,000Active3 beds 1 baths1,180 sq. ft.723 Indiana Avenue, Joplin, MO 64801
MLS# 60302018Listed by: REALTY EXECUTIVES TRI-STATES - New
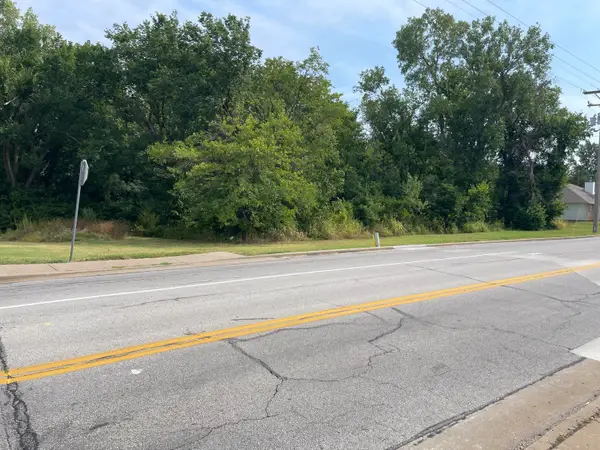 $99,900Active1.41 Acres
$99,900Active1.41 AcresXxx 26th Street, Joplin, MO 64804
MLS# 60301933Listed by: REALTY EXECUTIVES TRI-STATES - New
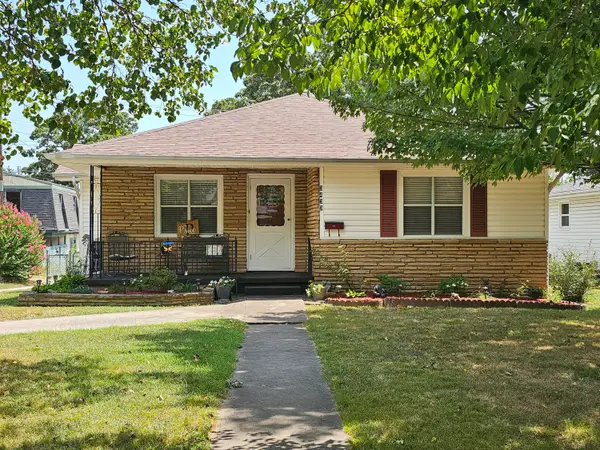 $174,900Active2 beds 1 baths1,516 sq. ft.
$174,900Active2 beds 1 baths1,516 sq. ft.3433 Oak Ridge Drive, Joplin, MO 64804
MLS# 60301856Listed by: SHOW-ME REAL ESTATE 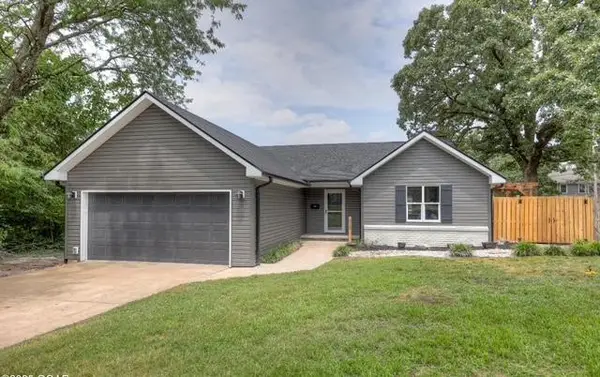 $299,900Pending3 beds 2 baths1,734 sq. ft.
$299,900Pending3 beds 2 baths1,734 sq. ft.915 Kesington Road, Joplin, MO 64801
MLS# 60301795Listed by: PRO 100 INC., REALTORS $365,000Pending4 beds 3 baths2,363 sq. ft.
$365,000Pending4 beds 3 baths2,363 sq. ft.2623 Lois Lane, Joplin, MO 64804
MLS# 60301768Listed by: KELLER WILLIAMS REALTY ELEVATE- New
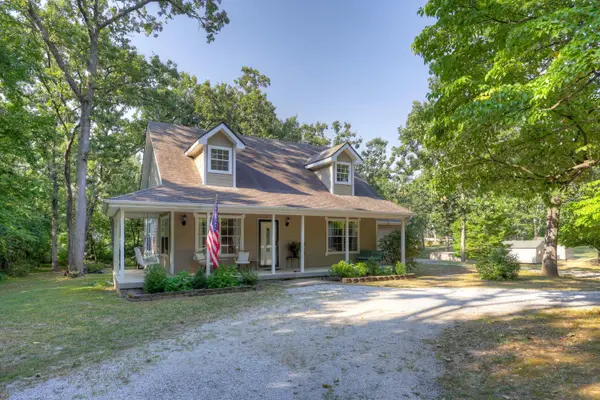 $317,000Active4 beds 3 baths1,960 sq. ft.
$317,000Active4 beds 3 baths1,960 sq. ft.11457 E Allison Drive, Joplin, MO 64804
MLS# 60301559Listed by: PRO 100 INC., REALTORS 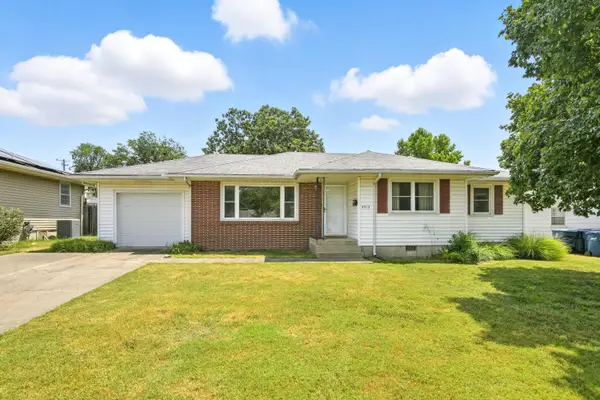 $155,000Pending3 beds 1 baths1,231 sq. ft.
$155,000Pending3 beds 1 baths1,231 sq. ft.2913 Grand Avenue, Joplin, MO 64804
MLS# 60301549Listed by: KELLER WILLIAMS REALTY ELEVATE- New
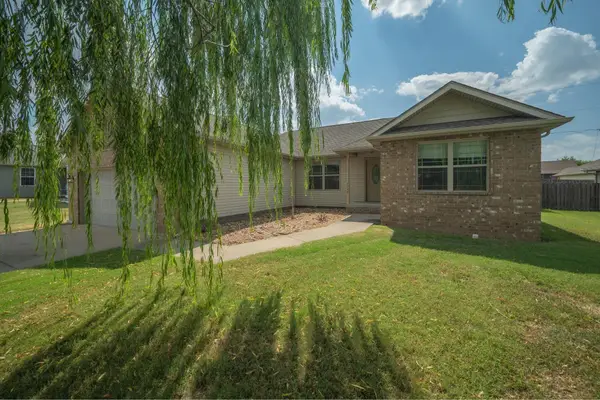 $270,000Active3 beds 2 baths1,696 sq. ft.
$270,000Active3 beds 2 baths1,696 sq. ft.2028 Texas Avenue, Joplin, MO 64804
MLS# 60301554Listed by: REECENICHOLS - NEOSHO - New
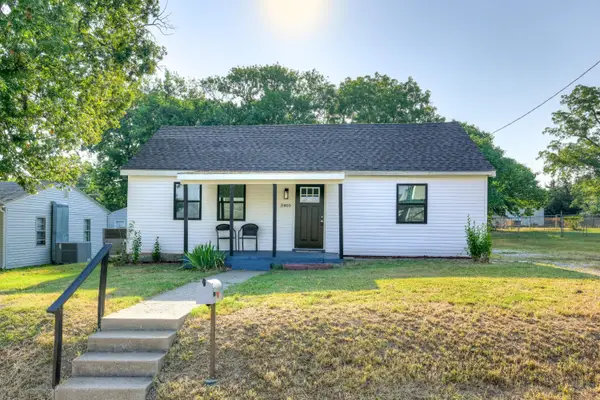 $179,900Active3 beds 2 baths1,200 sq. ft.
$179,900Active3 beds 2 baths1,200 sq. ft.3405 S Sergeant Avenue, Joplin, MO 64804
MLS# 60301539Listed by: REECENICHOLS - NEOSHO
