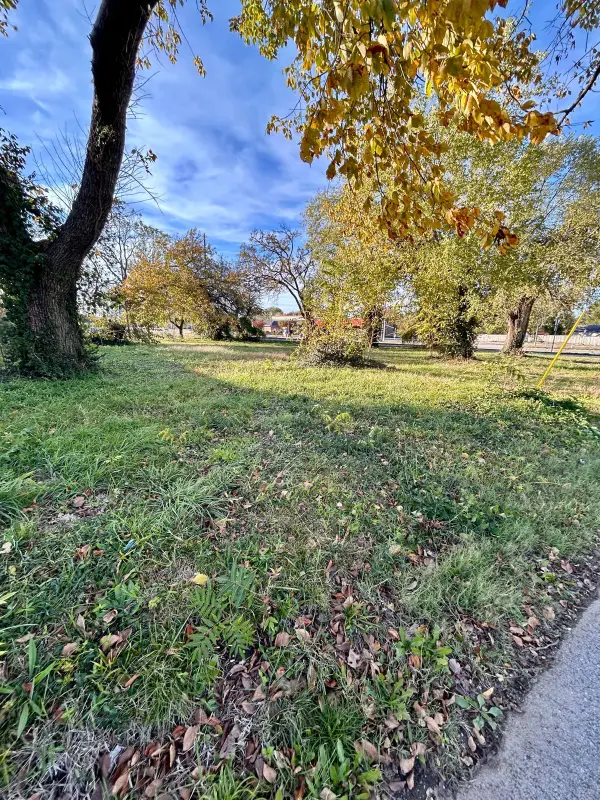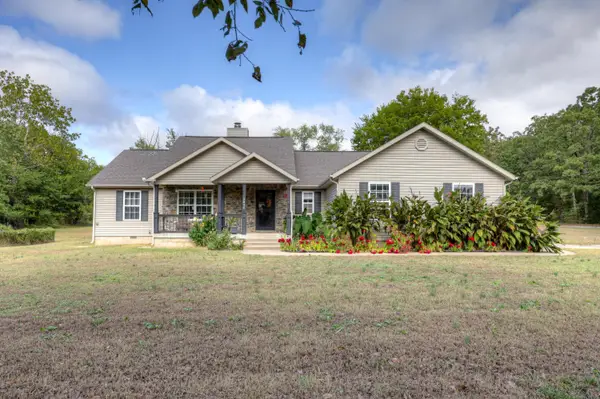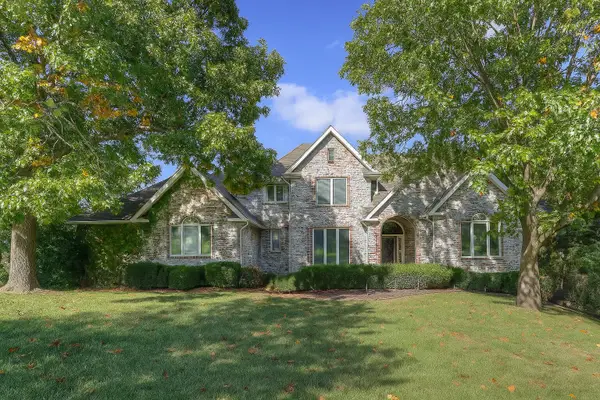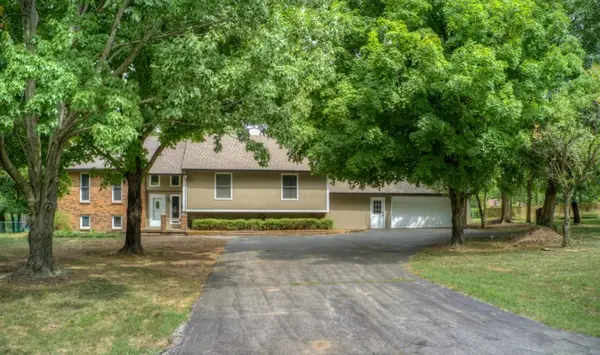1713 E White Oak Street, Joplin, MO 64801
Local realty services provided by:Better Homes and Gardens Real Estate Southwest Group
Listed by: gary giddens
Office: keller williams realty elevate
MLS#:60300218
Source:MO_GSBOR
Price summary
- Price:$409,975
- Price per sq. ft.:$159.15
- Monthly HOA dues:$31.67
About this home
The 2575 floorplan features a 4 bedroom, 3-bathroom with over 2,500 square feet of living space. This premium floorplan is designed to elevate your living experience with its exceptional features and thoughtful design. Step into a home with impressive 15' high vaulted ceilings, complemented by a stylish stained box beam, and 8' tall front and back doors that enhance the home's elegance. The large window wall offers a picturesque view of the outdoors, leading to a vaulted covered back patio, perfect for relaxation and entertaining. Inside, custom built-ins beside the fireplace add both functionality and charm, while the pantry with deep shelves accommodates all your appliances and storage needs. The spacious laundry room includes a sink, making chores convenient and efficient. You have the flexibility to choose between a generous second master suite or a fifth bedroom to suit your family's needs. The master bathroom features a luxurious freestanding tub and a large 3'x5' shower with glass on two sides, creating a spa-like retreat within your home. The new 2575-KI plan is set to redefine premium living with its exquisite details and flexible options. We can't wait for you to experience the elevated lifestyle it offers!*Owner/Agent. Images are for representation purposes only. Price is subject to change without notice.*
Contact an agent
Home facts
- Year built:2025
- Listing ID #:60300218
- Added:111 day(s) ago
- Updated:November 10, 2025 at 04:28 PM
Rooms and interior
- Bedrooms:4
- Total bathrooms:3
- Full bathrooms:3
- Living area:2,576 sq. ft.
Heating and cooling
- Cooling:Central Air
- Heating:Central
Structure and exterior
- Year built:2025
- Building area:2,576 sq. ft.
- Lot area:0.52 Acres
Schools
- High school:Webb City
- Middle school:Webb City
- Elementary school:Webb City
Finances and disclosures
- Price:$409,975
- Price per sq. ft.:$159.15
- Tax amount:$3,853 (2025)
New listings near 1713 E White Oak Street
- New
 $117,400Active2 beds 1 baths920 sq. ft.
$117,400Active2 beds 1 baths920 sq. ft.915 Murphy Avenue, Joplin, MO 64801
MLS# 60309330Listed by: SOUTHTOWN REAL ESTATE - New
 $189,866Active3 beds 2 baths1,213 sq. ft.
$189,866Active3 beds 2 baths1,213 sq. ft.826 S Monroe Avenue, Joplin, MO 64801
MLS# 60309334Listed by: KELLER WILLIAMS REALTY ELEVATE - New
 $188,941Active3 beds 2 baths1,213 sq. ft.
$188,941Active3 beds 2 baths1,213 sq. ft.822 S Monroe Avenue, Joplin, MO 64801
MLS# 60309335Listed by: KELLER WILLIAMS REALTY ELEVATE - New
 $49,900Active1 beds 3 baths750 sq. ft.
$49,900Active1 beds 3 baths750 sq. ft.4670 S Duquesne Road, Joplin, MO 64804
MLS# 60309321Listed by: SOUTHTOWN REAL ESTATE - New
 $395,000Active5 beds 3 baths2,526 sq. ft.
$395,000Active5 beds 3 baths2,526 sq. ft.8160 County Lane 214, Joplin, MO 64801
MLS# 60309307Listed by: FATHOM REALTY MO LLC - New
 $379,900Active5 beds 3 baths2,893 sq. ft.
$379,900Active5 beds 3 baths2,893 sq. ft.4309 S Wisconsin, Joplin, MO 64804
MLS# 60309278Listed by: PRO 100 INC., REALTORS - New
 $24,900Active0.25 Acres
$24,900Active0.25 Acres702 S Mckinley Avenue, Joplin, MO 64801
MLS# 60309085Listed by: EPIQUE REALTY - New
 $289,000Active3 beds 2 baths1,836 sq. ft.
$289,000Active3 beds 2 baths1,836 sq. ft.5045 County Lane 273, Joplin, MO 64801
MLS# 60309058Listed by: SOUTHTOWN REAL ESTATE - New
 $635,000Active4 beds 5 baths3,500 sq. ft.
$635,000Active4 beds 5 baths3,500 sq. ft.3133 Westberry Square, Joplin, MO 64804
MLS# 60308984Listed by: NEXTHOME SOMO LIFE - New
 $499,900Active5 beds 2 baths3,478 sq. ft.
$499,900Active5 beds 2 baths3,478 sq. ft.202 Split Rail Drive Drive, Joplin, MO 64801
MLS# 60308944Listed by: EPIQUE REALTY
