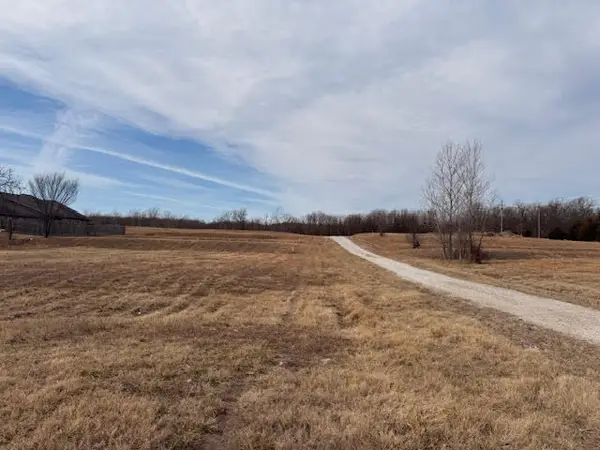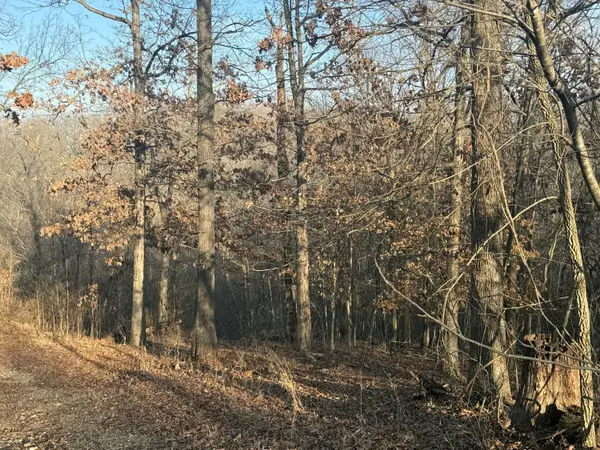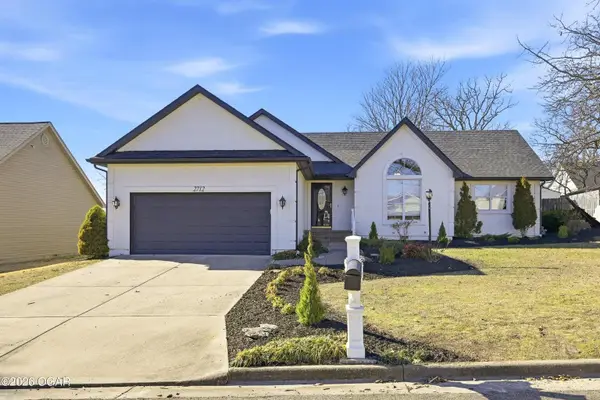3113 Woodland Drive, Joplin, MO 64804
Local realty services provided by:Better Homes and Gardens Real Estate Southwest Group
Listed by: ronald keith landrum
Office: keller williams realty elevate
MLS#:60309524
Source:MO_GSBOR
Price summary
- Price:$343,000
- Price per sq. ft.:$167.97
About this home
Timeless Craftsmanship Meets Modern Comfort in South Joplin's Most Sought-After Neighborhood Welcome to a home that truly tells a story--one of care, craftsmanship, and pride of ownership spanning 35 years. Perfectly nestled on a full acre in an established South Joplin neighborhood, this 1.5-story beauty offers a rare combination of warmth, character, and modern updates that make it feel like new construction. From the moment you step through the custom steel double entry doors, you'll feel the difference. The main level showcases ceramic wood-look tile flooring throughout, vaulted ceilings clad in shiplap with exposed wood beams, and abundant natural light that fills the open living spaces. The kitchen is a chef's delight--complete with granite countertops, ceramic stone backsplash, a granite-topped island with glass-front cabinetry, and a full suite of stainless-steel appliances, including a refrigerator and even a trash compactor. Upstairs, you'll find three inviting bedrooms, all with beautiful wood flooring. The primary suite offers a private retreat with dual walk-in closets and a spa-inspired ensuite featuring a tiled walk-in shower. The secondary bedrooms share a Jack-and-Jill bath, also featuring a tiled walk-in shower and thoughtful design details throughout. Outside, enjoy the peaceful 1-acre setting filled with visiting deer and natural beauty. Relax or entertain on the expansive 54' x 19' brick-paved front patio or the 23' x 10' rear deck. A 13' x 16' storage shed provides extra space for hobbies or garden tools. Every update has been meticulously planned--solid wood interior doors, updated stair treads, and high-quality finishes in every corner. Add to that the incredible neighbors who make this community truly special, and you'll quickly see why homes like this are so rarely available. Meticulous care. Stunning updates. Amazing neighbors. A location that can't be beat. Don't miss your chance to experience 3113 Woodland Drive for yourself.
Contact an agent
Home facts
- Year built:1990
- Listing ID #:60309524
- Added:94 day(s) ago
- Updated:February 13, 2026 at 03:08 AM
Rooms and interior
- Bedrooms:3
- Total bathrooms:3
- Full bathrooms:2
- Half bathrooms:1
- Living area:2,042 sq. ft.
Heating and cooling
- Cooling:Central Air
- Heating:Central
Structure and exterior
- Year built:1990
- Building area:2,042 sq. ft.
- Lot area:1 Acres
Schools
- High school:Joplin
- Middle school:South
- Elementary school:Stapleton
Finances and disclosures
- Price:$343,000
- Price per sq. ft.:$167.97
- Tax amount:$1,107 (2024)
New listings near 3113 Woodland Drive
- New
 $540,000Active13.07 Acres
$540,000Active13.07 Acres000 Rain Tree Circle, Joplin, MO 64804
MLS# 60315274Listed by: KELLER WILLIAMS REALTY ELEVATE - New
 $120,000Active2.33 Acres
$120,000Active2.33 Acres5634 Dutch Elm Drive, Joplin, MO 64804
MLS# 60315221Listed by: PRO 100 INC., REALTORS - New
 $630,000Active4 beds 3 baths2,608 sq. ft.
$630,000Active4 beds 3 baths2,608 sq. ft.3026 W Belle Center Road, Joplin, MO 64801
MLS# 60315219Listed by: PRO 100 INC., REALTORS - New
 $249,976Active4 beds 2 baths1,505 sq. ft.
$249,976Active4 beds 2 baths1,505 sq. ft.3120 E 11th Street, Joplin, MO 64801
MLS# 1335650Listed by: COLDWELL BANKER HARRIS MCHANEY & FAUCETTE-MO - New
 $10,000Active0.5 Acres
$10,000Active0.5 Acres000 Laurel Street #Lots A&B, Joplin, MO 64801
MLS# 60314873Listed by: FATHOM REALTY MO LLC - New
 $46,000Active5.73 Acres
$46,000Active5.73 AcresXxx Northwest Ridge Drive, Joplin, MO 64804
MLS# 60315132Listed by: PRO 100 INC., REALTORS - New
 $299,900Active3 beds 2 baths1,690 sq. ft.
$299,900Active3 beds 2 baths1,690 sq. ft.2712 N Park, Joplin, MO 64801
MLS# 60315071Listed by: CHARLES BURT REALTORS - New
 $300,000Active3 beds 2 baths1,839 sq. ft.
$300,000Active3 beds 2 baths1,839 sq. ft.3329 Claire Danielle, Joplin, MO 64804
MLS# 60314990Listed by: REECENICHOLS - NEOSHO - New
 $314,069Active4 beds 2 baths1,950 sq. ft.
$314,069Active4 beds 2 baths1,950 sq. ft.1407 Sedge Street, Joplin, MO 64801
MLS# 60314991Listed by: KELLER WILLIAMS REALTY ELEVATE - New
 $319,900Active3 beds 3 baths2,316 sq. ft.
$319,900Active3 beds 3 baths2,316 sq. ft.2362 E Yuma Street, Joplin, MO 64801
MLS# 60314958Listed by: PRO 100 INC., REALTORS

