505 Fireside Drive, Joplin, MO 64801
Local realty services provided by:Better Homes and Gardens Real Estate Southwest Group
Listed by: stephanie s. guinn
Office: collier & associates-rogers
MLS#:60306097
Source:MO_GSBOR
505 Fireside Drive,Joplin, MO 64801
$449,999
- 4 Beds
- 3 Baths
- 3,525 sq. ft.
- Single family
- Active
Upcoming open houses
- Sun, Jan 1102:00 pm - 04:00 pm
Price summary
- Price:$449,999
- Price per sq. ft.:$127.66
- Monthly HOA dues:$20.83
About this home
Welcome to this spacious 3,525 sq. ft. home in the desirable Heritage Acres subdivision of Joplin, Missouri. Featuring 4 bedrooms, 3 full bathrooms, a dedicated office, and a fully finished walk-out basement, this property is designed for both comfort and function.The main level showcases an updated kitchen with granite countertops, crisp white cabinetry, stainless steel appliances, and a bright dining area filled with natural light. Multiple living spaces make entertaining easy, while the basement offers a large family room, home office, and walk-out access to the backyard and 102 sqft of unfinished space! Step outside to enjoy your own private retreat with an above-ground pool, a two-car garage, and a small outbuilding perfect for storage or hobbies. Mature trees and a 1.7 acre lot provide a peaceful, park-like setting in one of Joplin's most established neighborhoods.With thoughtful updates, versatile living space, and plenty of room inside and out, this home is move-in ready and waiting for you.
Contact an agent
Home facts
- Year built:1986
- Listing ID #:60306097
- Added:98 day(s) ago
- Updated:January 07, 2026 at 09:19 PM
Rooms and interior
- Bedrooms:4
- Total bathrooms:3
- Full bathrooms:3
- Living area:3,525 sq. ft.
Heating and cooling
- Cooling:Central Air
- Heating:Central
Structure and exterior
- Year built:1986
- Building area:3,525 sq. ft.
- Lot area:1.7 Acres
Schools
- High school:Webb City
- Middle school:Webb City
- Elementary school:Webb City Area
Finances and disclosures
- Price:$449,999
- Price per sq. ft.:$127.66
- Tax amount:$1,800 (2024)
New listings near 505 Fireside Drive
- New
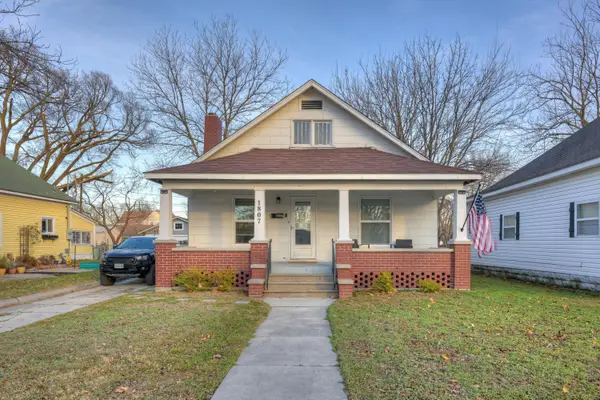 $99,000Active2 beds 1 baths837 sq. ft.
$99,000Active2 beds 1 baths837 sq. ft.1807 Byers Avenue, Joplin, MO 64804
MLS# 60312807Listed by: REECENICHOLS - NEOSHO - New
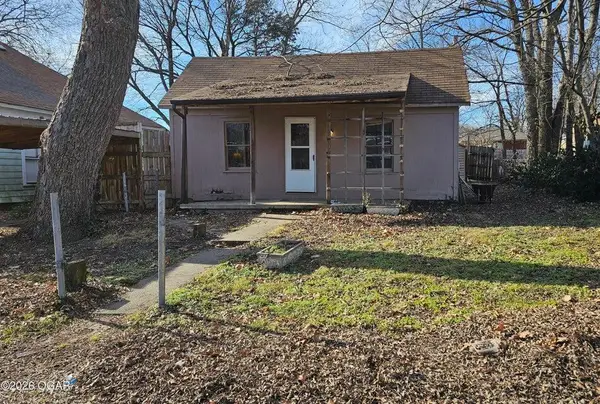 $54,900Active1 beds 1 baths784 sq. ft.
$54,900Active1 beds 1 baths784 sq. ft.116 N Oak Avenue, Joplin, MO 64801
MLS# 60312790Listed by: CHARLES BURT REALTORS - New
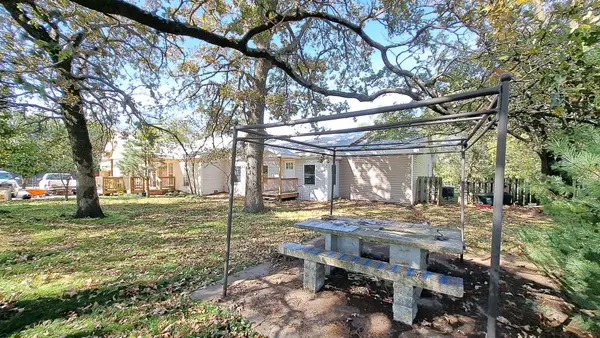 $625,000Active6 beds 4 baths7,552 sq. ft.
$625,000Active6 beds 4 baths7,552 sq. ft.6271 W Cedar Meadows Lane, Joplin, MO 64801
MLS# 60312775Listed by: PRO 100 INC., REALTORS - New
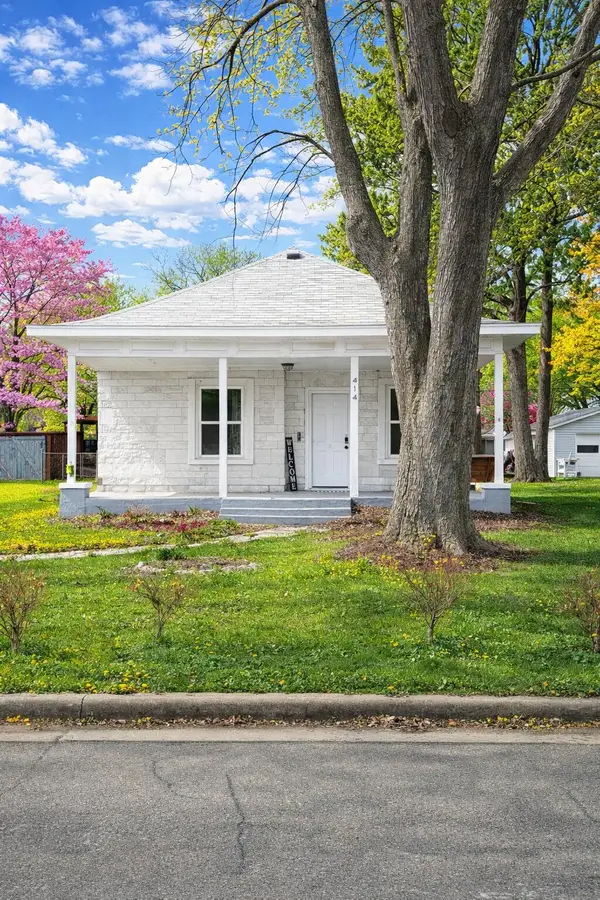 $149,900Active3 beds 1 baths1,099 sq. ft.
$149,900Active3 beds 1 baths1,099 sq. ft.414 S Brownell Avenue, Joplin, MO 64801
MLS# 60312693Listed by: PRO 100 INC., REALTORS - New
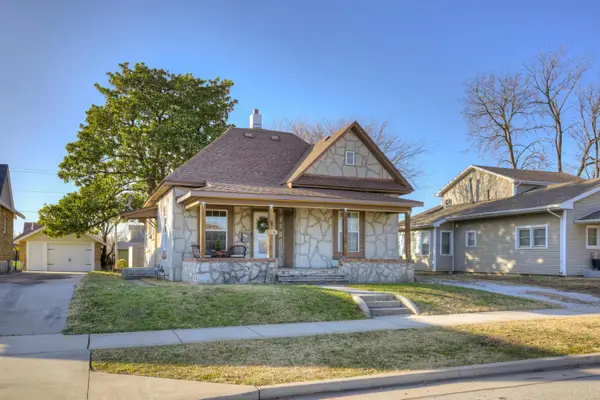 $120,000Active2 beds 1 baths1,120 sq. ft.
$120,000Active2 beds 1 baths1,120 sq. ft.2210 S Connor Avenue, Joplin, MO 64804
MLS# 60312700Listed by: PRO 100 INC., REALTORS - New
 $266,534Active3 beds 2 baths1,550 sq. ft.
$266,534Active3 beds 2 baths1,550 sq. ft.1504 Sedge Street, Joplin, MO 64801
MLS# 60312707Listed by: KELLER WILLIAMS REALTY ELEVATE - New
 $294,319Active4 beds 2 baths1,729 sq. ft.
$294,319Active4 beds 2 baths1,729 sq. ft.1505 Sedge Street, Joplin, MO 64801
MLS# 60312723Listed by: KELLER WILLIAMS REALTY ELEVATE 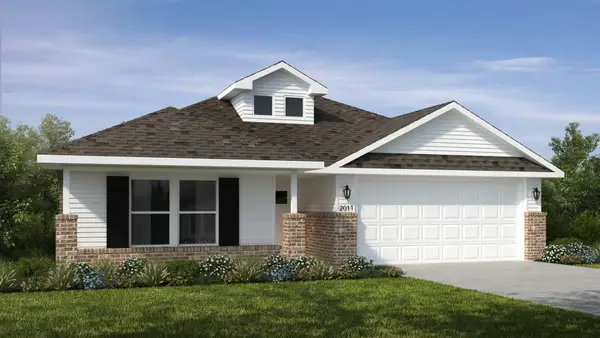 $311,421Pending4 beds 2 baths1,962 sq. ft.
$311,421Pending4 beds 2 baths1,962 sq. ft.1419 Sedge Street, Joplin, MO 64801
MLS# 60312724Listed by: KELLER WILLIAMS REALTY ELEVATE $155,000Pending3 beds 1 baths1,188 sq. ft.
$155,000Pending3 beds 1 baths1,188 sq. ft.2025 S Connor Avenue, Joplin, MO 64804
MLS# 60312566Listed by: PRO 100 INC., REALTORS- New
 $79,000Active3 beds 1 baths1,247 sq. ft.
$79,000Active3 beds 1 baths1,247 sq. ft.3025 S Pearl Avenue, Joplin, MO 64804
MLS# 60312526Listed by: SOUTHTOWN REAL ESTATE
