12 Avery Drive, Kaiser, MO 65047
Local realty services provided by:Better Homes and Gardens Real Estate Lake Realty
Listed by: peggy lynn albers, peggy lynn albers
Office: albers real estate advisors
MLS#:3580761
Source:MO_LOBR
Price summary
- Price:$369,000
- Price per sq. ft.:$131.22
About this home
Welcome to this home in a peaceful country setting, just minutes from town! This spacious 4-bedroom, 3.5-bath retreat offers comfort, style, and room to grow. Overlooking the wooded backyard, a spacious family room with a wall of windows, vaulted ceilings, and a fireplace gives it a bright and cozy feel. Also on the main level is a separate dining area, and living room perfect for enjoying family get-togethers. The kitchen is equipped with stainless steel appliances, ample counter space, and plenty of cabinetry. The master suite provides a relaxing escape with dual closets, a large vanity, and a beautifully tiled walk-in shower. Two additional bedrooms on the main level ensure space for family or guests. Enjoy morning coffee or evening sunsets from the porch with views of your private, tree-lined backyard. The finished basement expands your living space with another bedroom, a full bath, and open room that can be made into a hobby area, office, or a game room. This home is also equipped with a 2-car attached garage, a storage shed, and a fenced yard for the kids or pets to play. Move-in ready, and in a fantastic school district—this is the one you’ve been waiting for!
Contact an agent
Home facts
- Year built:1978
- Listing ID #:3580761
- Added:142 day(s) ago
- Updated:February 10, 2026 at 04:06 PM
Rooms and interior
- Bedrooms:4
- Total bathrooms:4
- Full bathrooms:3
- Half bathrooms:1
- Flooring:Hardwood
- Kitchen Description:Dishwasher, Microwave, Range, Refrigerator, Stove
- Basement:Yes
- Basement Description:Full
- Living area:2,812 sq. ft.
Heating and cooling
- Cooling:Central Air
- Heating:Electric, Fireplaces, Forced Air, Heat Pump, Wood
Structure and exterior
- Year built:1978
- Building area:2,812 sq. ft.
- Lot Features:Level, Outside City Limits
- Architectural Style:OneStory
- Construction Materials:Vinyl Siding
- Exterior Features:Deck, Fence, Storage, Workshop
- Levels:1 Story
Utilities
- Water:Shared Well
- Sewer:Septic Tank
Finances and disclosures
- Price:$369,000
- Price per sq. ft.:$131.22
- Tax amount:$1,261 (2024)
Features and amenities
- Appliances:Dishwasher, Disposal, Microwave, Range, Refrigerator, Stove, Water Softener Owned
New listings near 12 Avery Drive
- New
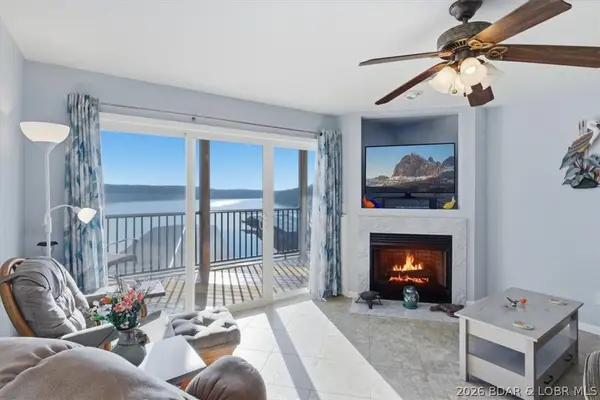 $315,000Active3 beds 2 baths1,225 sq. ft.
$315,000Active3 beds 2 baths1,225 sq. ft.128 Park Place Lane #2B, Kaiser, MO 65047
MLS# 3583885Listed by: RE/MAX LAKE OF THE OZARKS 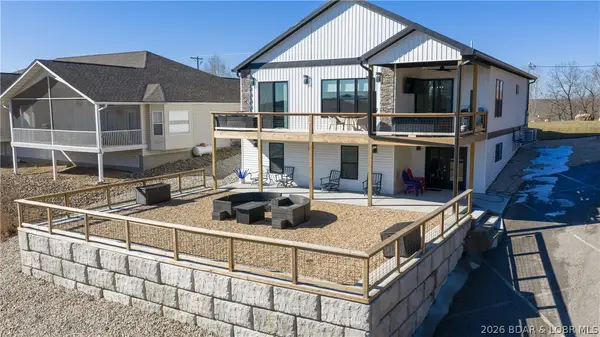 $749,900Active4 beds 3 baths3,600 sq. ft.
$749,900Active4 beds 3 baths3,600 sq. ft.224 Park Place Drive, Kaiser, MO 65047
MLS# 3583980Listed by: RE/MAX LAKE OF THE OZARKS $365,000Active3 beds 3 baths1,836 sq. ft.
$365,000Active3 beds 3 baths1,836 sq. ft.175 Highway D, Kaiser, MO 65047
MLS# 3583930Listed by: GATEWAY REAL ESTATE (LOBR)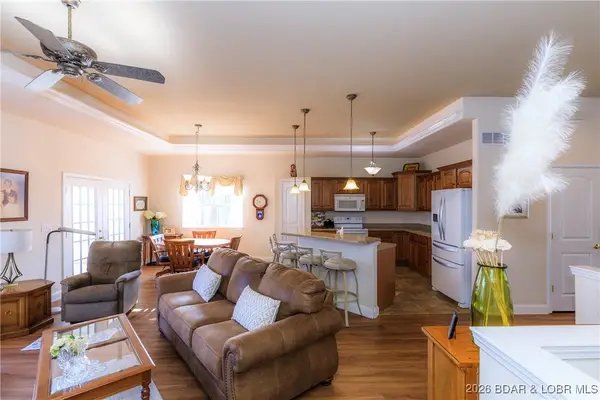 $400,000Active4 beds 3 baths1,803 sq. ft.
$400,000Active4 beds 3 baths1,803 sq. ft.765 College Boulevard, Osage Beach, MO 65065
MLS# 3583703Listed by: RE/MAX LAKE OF THE OZARKS $335,000Pending4 beds 3 baths1,629 sq. ft.
$335,000Pending4 beds 3 baths1,629 sq. ft.601 Park Place Drive #4D, Kaiser, MO 65047
MLS# 3583705Listed by: CENTURY 21 COMMUNITY $100,000Active0 Acres
$100,000Active0 AcresTBD Maho Bay #Lot 10, Kaiser, MO 65047
MLS# 3583324Listed by: RE/MAX LAKE OF THE OZARKS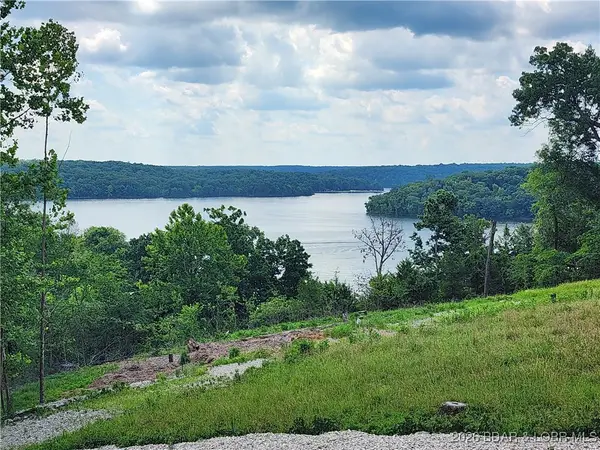 $100,000Active0 Acres
$100,000Active0 AcresTBD Maho Bay #Lot 9, Kaiser, MO 65047
MLS# 3583325Listed by: RE/MAX LAKE OF THE OZARKS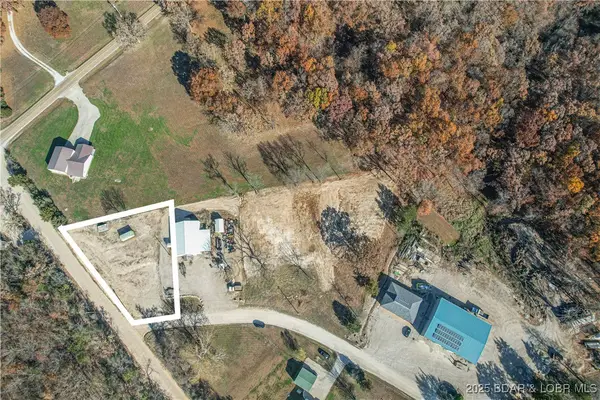 $24,900Pending0 Acres
$24,900Pending0 AcresTract 1 North Star Circle, Kaiser, MO 65047
MLS# 3583101Listed by: BHHS LAKE OZARK REALTY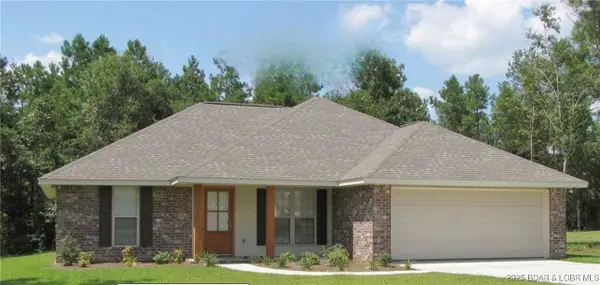 $297,000Active3 beds 2 baths1,300 sq. ft.
$297,000Active3 beds 2 baths1,300 sq. ft.6 Sam Drive, Kaiser, MO 65047
MLS# 3582952Listed by: C. MICHAEL ELLIOTT & ASSOCIATES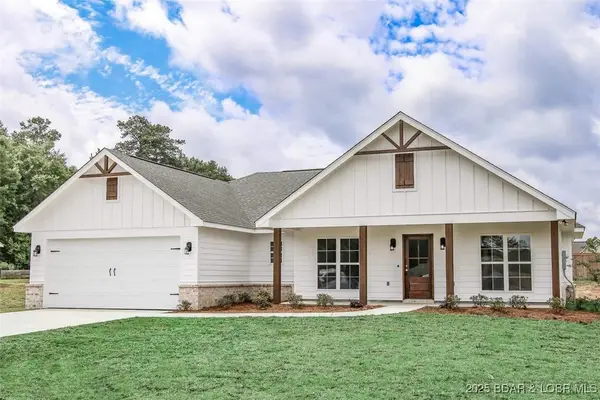 $297,000Active3 beds 2 baths1,459 sq. ft.
$297,000Active3 beds 2 baths1,459 sq. ft.9 Sam Drive, Kaiser, MO 65047
MLS# 3582813Listed by: C. MICHAEL ELLIOTT & ASSOCIATES

