12 Sam Drive, Kaiser, MO 65047
Local realty services provided by:Better Homes and Gardens Real Estate Lake Realty
Listed by: c. michael elliott
Office: c. michael elliott & associates
MLS#:3582681
Source:MO_LOBR
Price summary
- Price:$375,000
- Price per sq. ft.:$144.23
- Monthly HOA dues:$100
About this home
Brand new construction located in Eagle's Landing Subdivision on D Road in Osage Beach, 3.5 miles from HyVee intersection. Meticulous details from this local builder who is bringing affordable homes to the Lake This high quality and energy efficient, 2600SF, four bedroom, three bath home has a two car garage with attic storage, full walk out lower level. Main level offers open plan Living, Dining & Kitchen plus 3 bedrooms and 2 baths. Walkout lower level has family room, 4th bedroom, 3rd bath plus a large bonus room and includes a spacious laundry room and a large walkin food and home goods pantry. ZIP System continuous air barrier on exterior walls & roof, Quaker Windows, upgraded composition roof shingles, R19 wall & R38 ceiling insulation, interior wall insulation for soundproofing, Quartz kitchen counters, custom cabinets, Energy Star Whirlpool Stainless Appliance package, energy efficient Heat Pump system. This home began as a custom contract for an area manager who was transferred before completion. Nice neighborhood with lovely homes. Stocked fishing pond for casting or paddling. Be sure to view the video tours
Contact an agent
Home facts
- Year built:2025
- Listing ID #:3582681
- Added:83 day(s) ago
- Updated:February 10, 2026 at 04:06 PM
Rooms and interior
- Bedrooms:4
- Total bathrooms:3
- Full bathrooms:3
- Living area:2,600 sq. ft.
Heating and cooling
- Cooling:Central Air
- Heating:Electric, Forced Air, Heat Pump
Structure and exterior
- Roof:Architectural, Shingle
- Year built:2025
- Building area:2,600 sq. ft.
Utilities
- Water:Community Coop
- Sewer:Treatment Plant
Finances and disclosures
- Price:$375,000
- Price per sq. ft.:$144.23
New listings near 12 Sam Drive
- New
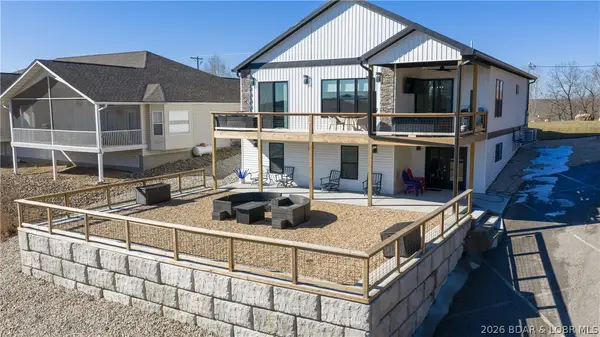 $749,900Active4 beds 3 baths3,600 sq. ft.
$749,900Active4 beds 3 baths3,600 sq. ft.224 Park Place Drive, Kaiser, MO 65047
MLS# 3583980Listed by: RE/MAX LAKE OF THE OZARKS - New
 $365,000Active3 beds 3 baths1,836 sq. ft.
$365,000Active3 beds 3 baths1,836 sq. ft.175 Highway D, Kaiser, MO 65047
MLS# 3583930Listed by: GATEWAY REAL ESTATE (LOBR) - New
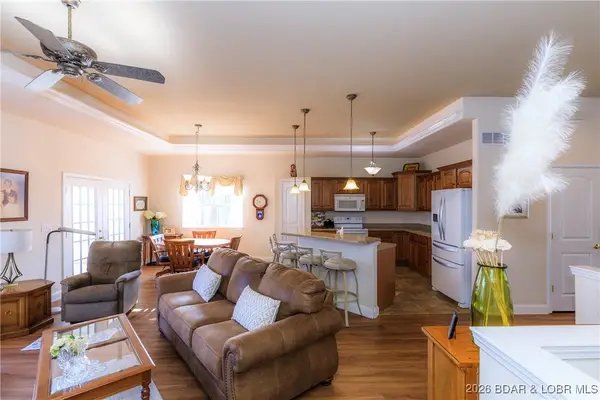 $400,000Active4 beds 3 baths1,803 sq. ft.
$400,000Active4 beds 3 baths1,803 sq. ft.765 College Boulevard, Osage Beach, MO 65065
MLS# 3583703Listed by: RE/MAX LAKE OF THE OZARKS  $335,000Active4 beds 3 baths1,629 sq. ft.
$335,000Active4 beds 3 baths1,629 sq. ft.601 Park Place Drive #4D, Kaiser, MO 65047
MLS# 3583705Listed by: CENTURY 21 COMMUNITY $100,000Active0 Acres
$100,000Active0 AcresTBD Maho Bay #Lot 10, Kaiser, MO 65047
MLS# 3583324Listed by: RE/MAX LAKE OF THE OZARKS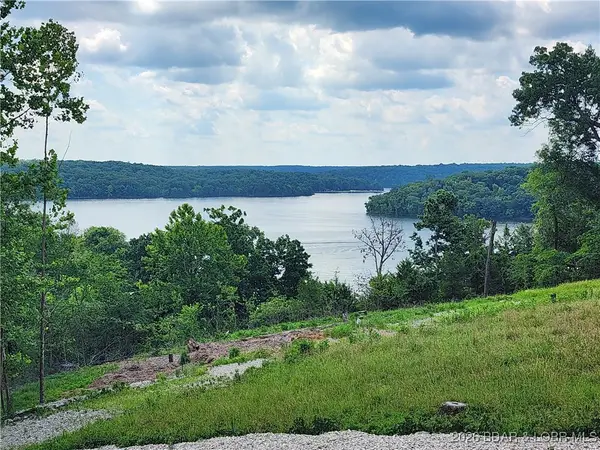 $100,000Active0 Acres
$100,000Active0 AcresTBD Maho Bay #Lot 9, Kaiser, MO 65047
MLS# 3583325Listed by: RE/MAX LAKE OF THE OZARKS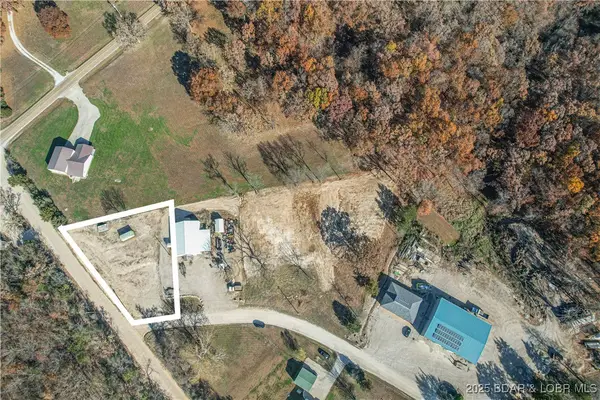 $24,900Pending0 Acres
$24,900Pending0 AcresTract 1 North Star Circle, Kaiser, MO 65047
MLS# 3583101Listed by: BHHS LAKE OZARK REALTY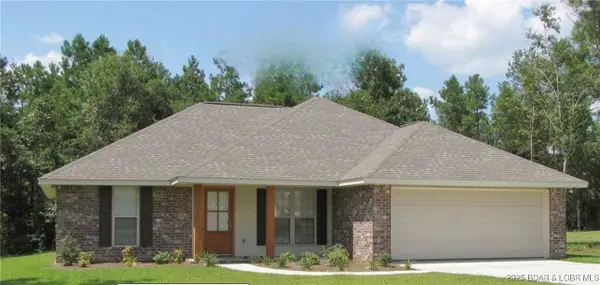 $297,000Active3 beds 2 baths1,300 sq. ft.
$297,000Active3 beds 2 baths1,300 sq. ft.6 Sam Drive, Kaiser, MO 65047
MLS# 3582952Listed by: C. MICHAEL ELLIOTT & ASSOCIATES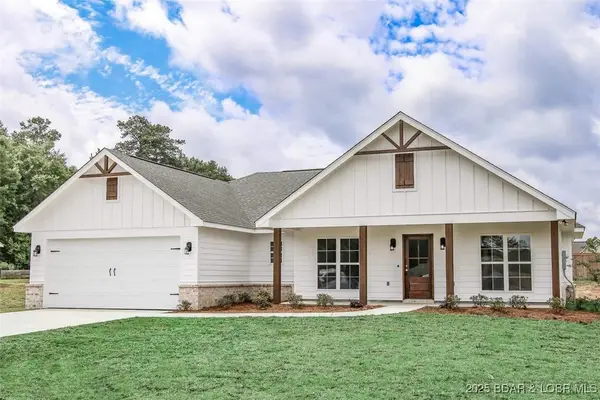 $297,000Active3 beds 2 baths1,459 sq. ft.
$297,000Active3 beds 2 baths1,459 sq. ft.9 Sam Drive, Kaiser, MO 65047
MLS# 3582813Listed by: C. MICHAEL ELLIOTT & ASSOCIATES $270,000Active3 beds 2 baths1,320 sq. ft.
$270,000Active3 beds 2 baths1,320 sq. ft.3 Mary Drive, Kaiser, MO 65047
MLS# 3582804Listed by: RE/MAX LAKE OF THE OZARKS

