601 Park Place Drive #2A, Kaiser, MO 65047
Local realty services provided by:Better Homes and Gardens Real Estate Lake Realty
Listed by: ebbie bogema, paula bellamy, pc
Office: re/max lake of the ozarks
MLS#:3579411
Source:MO_LOBR
Price summary
- Price:$335,000
- Price per sq. ft.:$269.94
- Monthly HOA dues:$557
About this home
Step into the ultimate lakeside haven with this accessible, no-steps 3-bedroom, 2-bath condo, boasting breathtaking, mile-long views. Perched in the coveted State Park area, it's just minutes from vibrant shopping and dining, making every adventure—from a serene sunset cruise to a lakeside dinner or a full day on the water—easily within reach. This prime location ensures you're always at the heart of the action. Fully furnished and completely move-in ready, this condo is crafted for maximum convenience, allowing you to dive straight into the lake life without any hassle. The open floor plan and end-unit layout flood the space with natural light, creating a warm and welcoming atmosphere. Relax on your private balcony, soaking in the stunning vistas that stretch as far as the eye can see. Boating lovers will be thrilled with the included 12x30 boat slip featuring a 4,000 lb hoist and a PWC slip just steps away, offering seamless access to endless water adventures. When you're ready to unwind on land, take advantage of the impressive community amenities, including a sparkling pool, clubhouse, exercise room, playground, and a cozy fire pit—ideal for creating memories with loved ones.
Contact an agent
Home facts
- Year built:1998
- Listing ID #:3579411
- Added:202 day(s) ago
- Updated:February 13, 2026 at 03:47 PM
Rooms and interior
- Bedrooms:3
- Total bathrooms:2
- Full bathrooms:2
- Living area:1,241 sq. ft.
Heating and cooling
- Cooling:Central Air
- Heating:Electric, Forced Air, Heat Pump
Structure and exterior
- Roof:Architectural, Shingle
- Year built:1998
- Building area:1,241 sq. ft.
Utilities
- Water:Community Coop, Public Water
- Sewer:Public Sewer
Finances and disclosures
- Price:$335,000
- Price per sq. ft.:$269.94
- Tax amount:$971 (2025)
New listings near 601 Park Place Drive #2A
- New
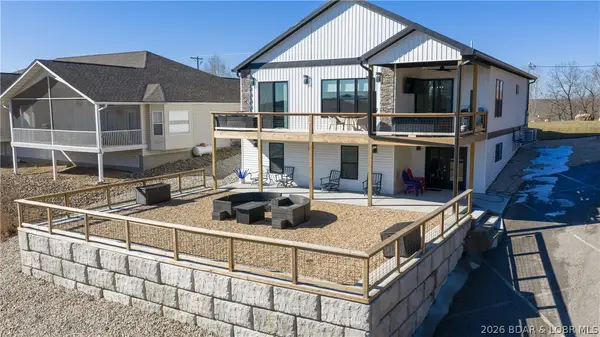 $749,900Active4 beds 3 baths3,600 sq. ft.
$749,900Active4 beds 3 baths3,600 sq. ft.224 Park Place Drive, Kaiser, MO 65047
MLS# 3583980Listed by: RE/MAX LAKE OF THE OZARKS - New
 $365,000Active3 beds 3 baths1,836 sq. ft.
$365,000Active3 beds 3 baths1,836 sq. ft.175 Highway D, Kaiser, MO 65047
MLS# 3583930Listed by: GATEWAY REAL ESTATE (LOBR) - New
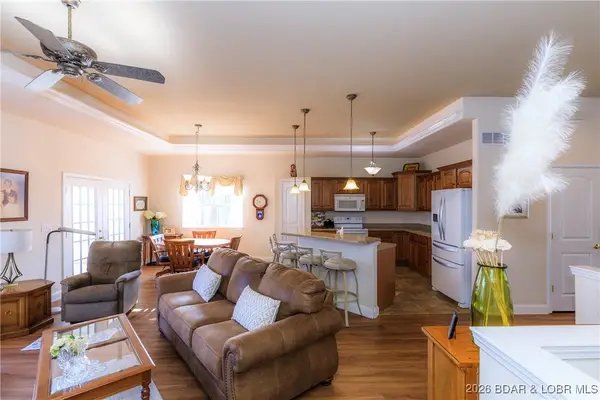 $400,000Active4 beds 3 baths1,803 sq. ft.
$400,000Active4 beds 3 baths1,803 sq. ft.765 College Boulevard, Osage Beach, MO 65065
MLS# 3583703Listed by: RE/MAX LAKE OF THE OZARKS  $335,000Active4 beds 3 baths1,629 sq. ft.
$335,000Active4 beds 3 baths1,629 sq. ft.601 Park Place Drive #4D, Kaiser, MO 65047
MLS# 3583705Listed by: CENTURY 21 COMMUNITY $100,000Active0 Acres
$100,000Active0 AcresTBD Maho Bay #Lot 10, Kaiser, MO 65047
MLS# 3583324Listed by: RE/MAX LAKE OF THE OZARKS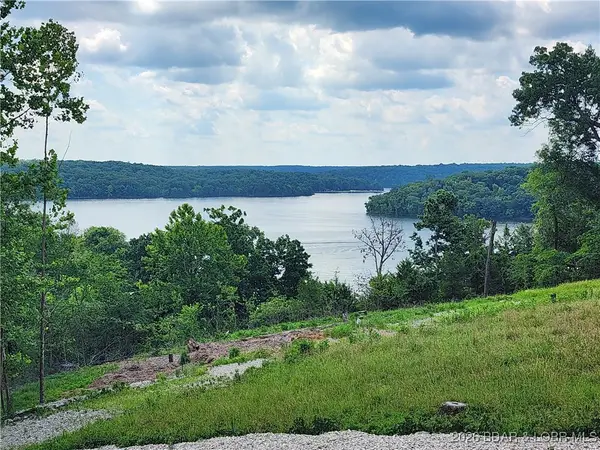 $100,000Active0 Acres
$100,000Active0 AcresTBD Maho Bay #Lot 9, Kaiser, MO 65047
MLS# 3583325Listed by: RE/MAX LAKE OF THE OZARKS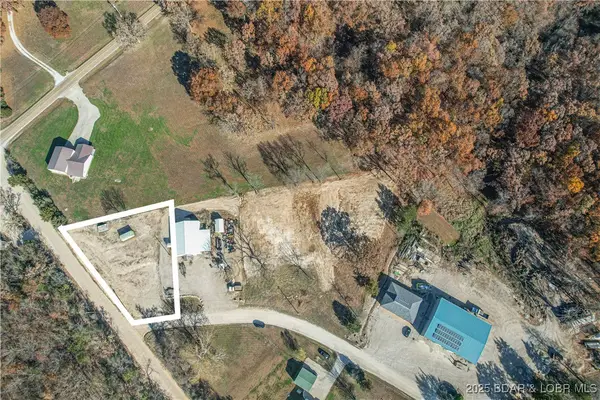 $24,900Pending0 Acres
$24,900Pending0 AcresTract 1 North Star Circle, Kaiser, MO 65047
MLS# 3583101Listed by: BHHS LAKE OZARK REALTY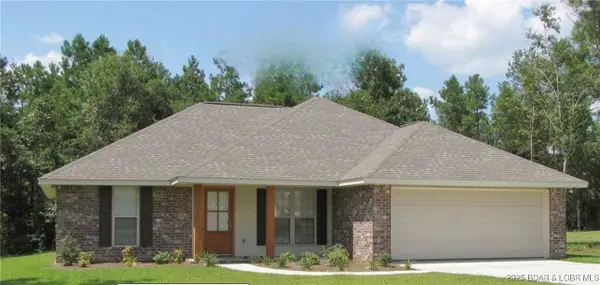 $297,000Active3 beds 2 baths1,300 sq. ft.
$297,000Active3 beds 2 baths1,300 sq. ft.6 Sam Drive, Kaiser, MO 65047
MLS# 3582952Listed by: C. MICHAEL ELLIOTT & ASSOCIATES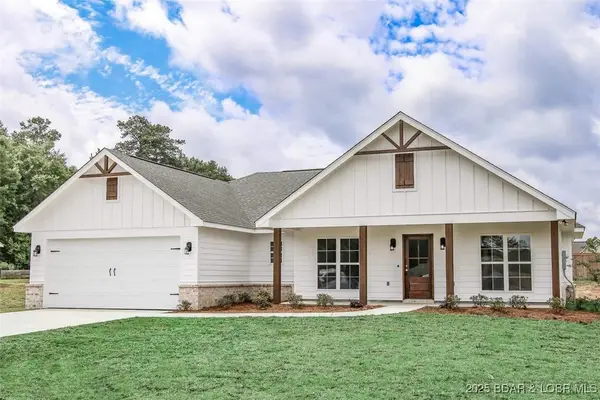 $297,000Active3 beds 2 baths1,459 sq. ft.
$297,000Active3 beds 2 baths1,459 sq. ft.9 Sam Drive, Kaiser, MO 65047
MLS# 3582813Listed by: C. MICHAEL ELLIOTT & ASSOCIATES $270,000Active3 beds 2 baths1,320 sq. ft.
$270,000Active3 beds 2 baths1,320 sq. ft.3 Mary Drive, Kaiser, MO 65047
MLS# 3582804Listed by: RE/MAX LAKE OF THE OZARKS

