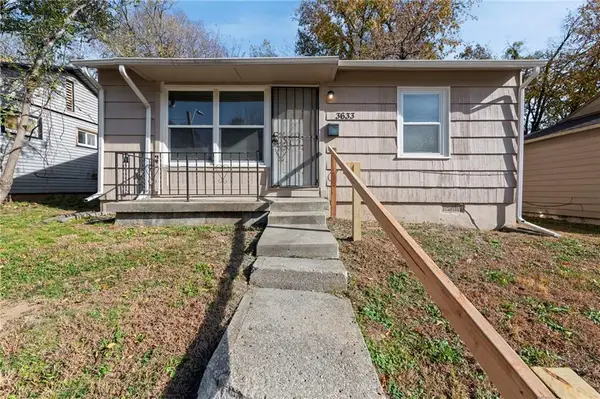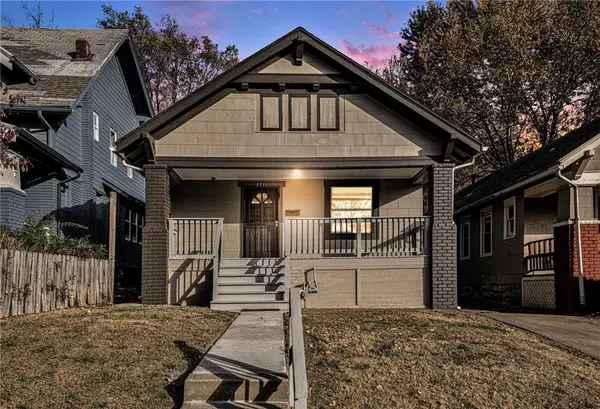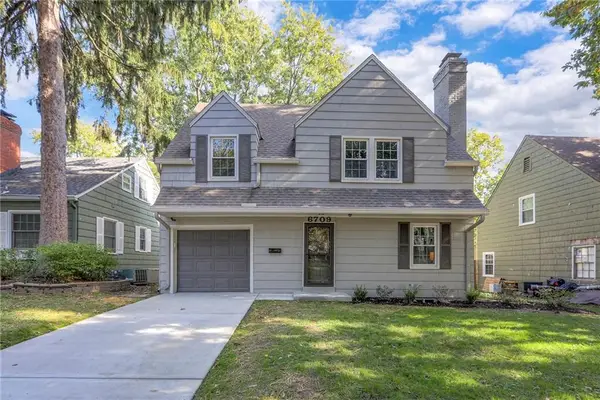100 W 62nd Street, Kansas City, MO 64113
Local realty services provided by:Better Homes and Gardens Real Estate Kansas City Homes
100 W 62nd Street,Kansas City, MO 64113
$1,075,000
- 4 Beds
- 3 Baths
- 3,892 sq. ft.
- Single family
- Pending
Listed by: betsy o brien
Office: compass realty group
MLS#:2570839
Source:MOKS_HL
Price summary
- Price:$1,075,000
- Price per sq. ft.:$276.21
About this home
Built in 2014 by Joe Elder, this nearly new home perfectly blends timeless Brookside character with the ease of modern construction. Thoughtful architectural details—arched openings, brick accents, and beamed ceilings—create warmth and sophistication throughout.
Designed as a reverse story-and-a-half, the home offers a smart, open floorplan ideal for both everyday living and entertaining. The main level features a spacious living room with a stone fireplace seamlessly connected to the dining area. The expansive primary suite flows directly into the laundry and dog washing station, while the chef’s kitchen with a large walk-in pantry opens to a light-filled All Season sunroom with its own minisplit to enjoy the space year round. Two additional bedrooms, a full bath, and an expanded two-car attached garage complete the main level.
The lower level is a true retreat, with a huge family room, a built-in bar area, an additional bedroom, another full bath and plenty of storage! Outdoors, the low-maintenance yard includes a private patio, turf lawn, and even a bocce court for effortless entertaining.
All of this just steps from Brookside’s favorite restaurants, shops, and groceries—making this home a rare find that offers both community and convenience.
Contact an agent
Home facts
- Listing ID #:2570839
- Added:43 day(s) ago
- Updated:November 15, 2025 at 09:25 AM
Rooms and interior
- Bedrooms:4
- Total bathrooms:3
- Full bathrooms:3
- Living area:3,892 sq. ft.
Heating and cooling
- Cooling:Electric
- Heating:Forced Air Gas
Structure and exterior
- Roof:Composition
- Building area:3,892 sq. ft.
Utilities
- Water:City/Public
- Sewer:Public Sewer
Finances and disclosures
- Price:$1,075,000
- Price per sq. ft.:$276.21
New listings near 100 W 62nd Street
 $270,000Active2 beds 3 baths1,542 sq. ft.
$270,000Active2 beds 3 baths1,542 sq. ft.8229 NW Barrybrooke Court, Kansas City, MO 64151
MLS# 2584867Listed by: PLATINUM REALTY LLC- New
 $100,000Active2 beds 1 baths672 sq. ft.
$100,000Active2 beds 1 baths672 sq. ft.3633 Norton Avenue, Kansas City, MO 64127
MLS# 2584733Listed by: EXP REALTY LLC - New
 $130,000Active3 beds 1 baths1,007 sq. ft.
$130,000Active3 beds 1 baths1,007 sq. ft.3711 Bellefontaine Avenue, Kansas City, MO 64128
MLS# 2587726Listed by: PENDLETON REALTY LLC - New
 $179,000Active3 beds 1 baths1,328 sq. ft.
$179,000Active3 beds 1 baths1,328 sq. ft.5806 Highland Avenue, Kansas City, MO 64110
MLS# 2587931Listed by: LUTZ SALES + INVESTMENTS - Open Sat, 12 to 2pm
 Listed by BHGRE$535,000Active3 beds 2 baths1,638 sq. ft.
Listed by BHGRE$535,000Active3 beds 2 baths1,638 sq. ft.6709 Cherry Street, Kansas City, MO 64131
MLS# 2584651Listed by: BHG KANSAS CITY HOMES - New
 $425,000Active3 beds 2 baths1,678 sq. ft.
$425,000Active3 beds 2 baths1,678 sq. ft.4618 Bell Street, Kansas City, MO 64112
MLS# 2584020Listed by: 1 PERFECT DOOR, INC - Open Sat, 11am to 1pmNew
 $275,000Active3 beds 2 baths1,260 sq. ft.
$275,000Active3 beds 2 baths1,260 sq. ft.3610 N Cleveland Avenue, Kansas City, MO 64117
MLS# 2587593Listed by: KELLER WILLIAMS KC NORTH - New
 $245,000Active4 beds 2 baths1,489 sq. ft.
$245,000Active4 beds 2 baths1,489 sq. ft.7901 NE 56th Street, Kansas City, MO 64119
MLS# 2587656Listed by: EXP REALTY LLC - New
 $294,900Active3 beds 2 baths1,181 sq. ft.
$294,900Active3 beds 2 baths1,181 sq. ft.11433 N Tennessee Avenue, Kansas City, MO 64157
MLS# 2587830Listed by: ENTERA REALTY - Open Sat, 11am to 1pmNew
 $550,000Active2 beds 4 baths2,137 sq. ft.
$550,000Active2 beds 4 baths2,137 sq. ft.1101 W 47th Street #B, Kansas City, MO 64112
MLS# 2587841Listed by: WEICHERT, REALTORS WELCH & COM
