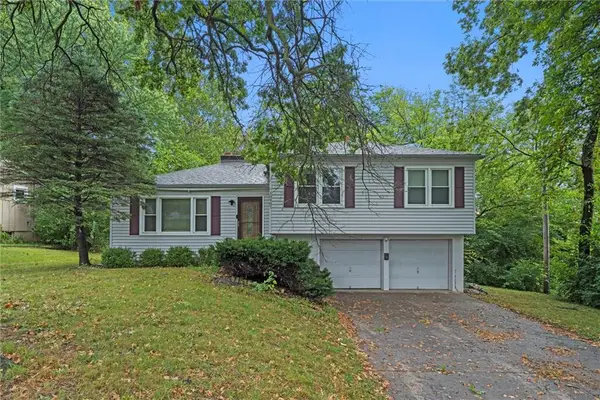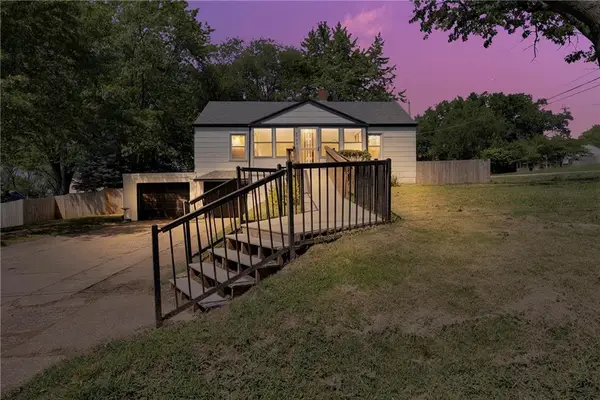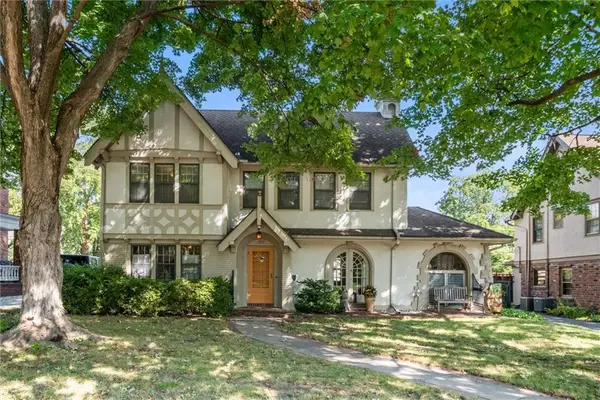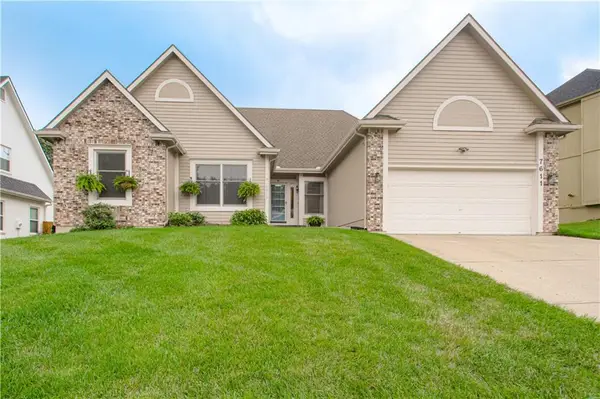10001 N Wayne Place, Kansas City, MO 64155
Local realty services provided by:Better Homes and Gardens Real Estate Kansas City Homes
Listed by:paul sidwell
Office:re/max revolution
MLS#:2557771
Source:MOKS_HL
Price summary
- Price:$415,000
- Price per sq. ft.:$147.16
About this home
Welcome to your next chapter.
Set on a spacious corner lot in a quiet, well-connected neighborhood, this thoughtfully updated home offers comfort, convenience, and room to breathe.
Start your morning with a coffee on the private patio as the sun rises, then unwind in the evening from the front porch as daylight fades. Inside, fresh interior paint and newer windows invite natural light into every corner. The finished walkout basement expands your possibilities—ideal for movie nights, weekend projects, or hosting overnight guests.
The spa-inspired primary bathroom offers a quiet escape, while dual full baths upstairs ensure privacy and ease for everyone. You’ll find luxury vinyl plank flooring in all the right places, including laundry and all bathrooms.
The open yard is oversized and mostly level—perfect for backyard soccer matches, raised garden beds, or letting the dogs roam free. Store seasonal items with ease in generous closets and well-placed storage rooms.
All appliances stay, and the three-car garage gives you plenty of space for vehicles, gear, or hobbies. Highly rated schools are nearby, and highway access is just far enough to keep things peaceful while staying practical for commutes.
And yes—the neighbors are just as welcoming as the home itself.
Contact an agent
Home facts
- Year built:1994
- Listing ID #:2557771
- Added:93 day(s) ago
- Updated:September 25, 2025 at 12:33 PM
Rooms and interior
- Bedrooms:4
- Total bathrooms:4
- Full bathrooms:2
- Half bathrooms:2
- Living area:2,820 sq. ft.
Heating and cooling
- Cooling:Electric
- Heating:Natural Gas
Structure and exterior
- Roof:Composition
- Year built:1994
- Building area:2,820 sq. ft.
Schools
- High school:Staley High School
- Middle school:New Mark
- Elementary school:Fox Hill
Utilities
- Water:City/Public
- Sewer:Public Sewer
Finances and disclosures
- Price:$415,000
- Price per sq. ft.:$147.16
New listings near 10001 N Wayne Place
- New
 $165,000Active3 beds 2 baths1,104 sq. ft.
$165,000Active3 beds 2 baths1,104 sq. ft.10907 Grandview Road, Kansas City, MO 64137
MLS# 2577521Listed by: REAL BROKER, LLC - New
 $199,000Active3 beds 2 baths1,456 sq. ft.
$199,000Active3 beds 2 baths1,456 sq. ft.2241 E 68th Street, Kansas City, MO 64132
MLS# 2577558Listed by: USREEB REALTY PROS LLC - New
 $425,000Active4 beds 3 baths2,556 sq. ft.
$425,000Active4 beds 3 baths2,556 sq. ft.10505 NE 97th Terrace, Kansas City, MO 64157
MLS# 2576581Listed by: REECENICHOLS - LEAWOOD - New
 $274,900Active3 beds 2 baths1,528 sq. ft.
$274,900Active3 beds 2 baths1,528 sq. ft.800 NE 90th Street, Kansas City, MO 64155
MLS# 2574136Listed by: 1ST CLASS REAL ESTATE KC - New
 $185,000Active2 beds 1 baths912 sq. ft.
$185,000Active2 beds 1 baths912 sq. ft.4000 Crescent Avenue, Kansas City, MO 64133
MLS# 2577546Listed by: PREMIUM REALTY GROUP LLC - Open Fri, 3:30 to 5:30pm
 $640,000Active4 beds 4 baths2,470 sq. ft.
$640,000Active4 beds 4 baths2,470 sq. ft.428 W 68 Street, Kansas City, MO 64113
MLS# 2574540Listed by: CHARTWELL REALTY LLC - New
 $125,000Active2 beds 1 baths850 sq. ft.
$125,000Active2 beds 1 baths850 sq. ft.3803 Highland Avenue, Kansas City, MO 64109
MLS# 2577445Listed by: REECENICHOLS - EASTLAND - New
 $399,900Active3 beds 4 baths2,658 sq. ft.
$399,900Active3 beds 4 baths2,658 sq. ft.7611 NW 74th Street, Kansas City, MO 64152
MLS# 2577518Listed by: KELLER WILLIAMS KC NORTH  $315,000Active3 beds 3 baths1,626 sq. ft.
$315,000Active3 beds 3 baths1,626 sq. ft.10902 N Harrison Street, Kansas City, MO 64155
MLS# 2569342Listed by: KELLER WILLIAMS KC NORTH $240,000Active4 beds 3 baths2,034 sq. ft.
$240,000Active4 beds 3 baths2,034 sq. ft.6212 E 108th Street, Kansas City, MO 64134
MLS# 2571163Listed by: REECENICHOLS - LEES SUMMIT
