1008 NW 94th Terrace, Kansas City, MO 64155
Local realty services provided by:Better Homes and Gardens Real Estate Kansas City Homes

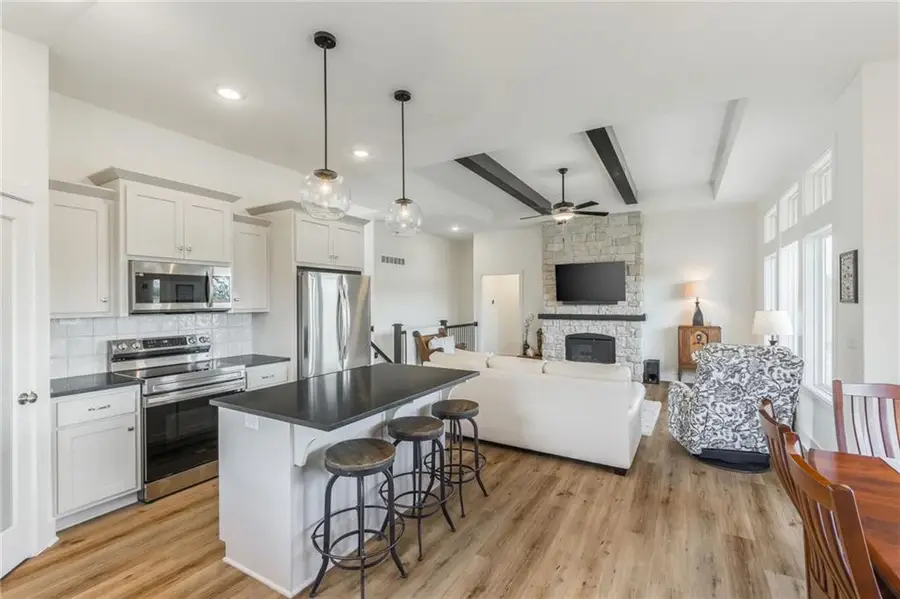
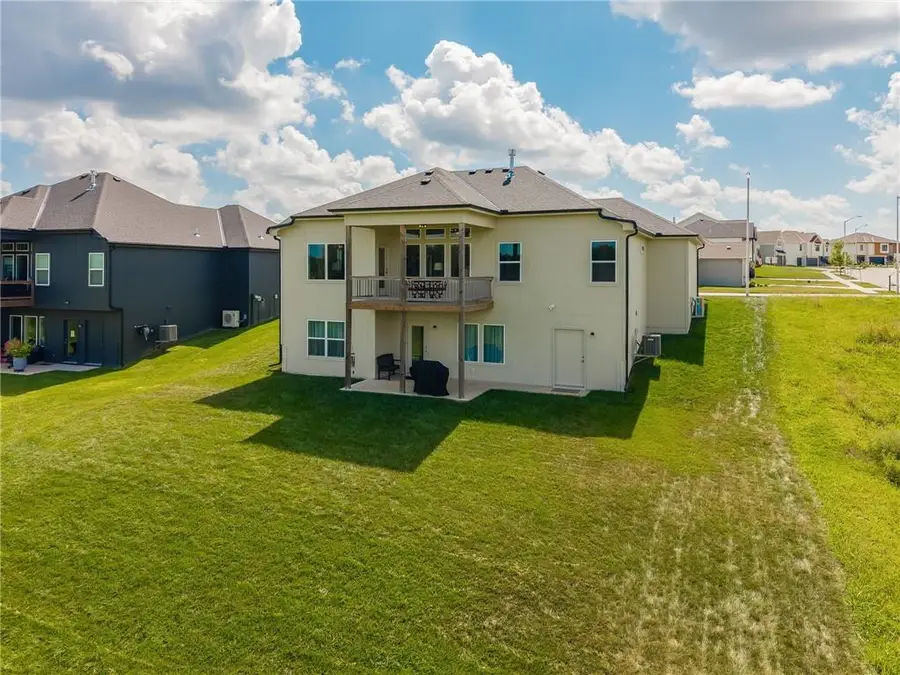
1008 NW 94th Terrace,Kansas City, MO 64155
$544,900
- 4 Beds
- 3 Baths
- 2,229 sq. ft.
- Single family
- Active
Listed by:morgan rainey
Office:re/max revolution
MLS#:2570400
Source:MOKS_HL
Price summary
- Price:$544,900
- Price per sq. ft.:$244.46
- Monthly HOA dues:$45.83
About this home
Don't wait for a spec house. This will challenge the idea of buying a lot for a custom build. This is a Kerns Azalea, priced aggressively for value, especially considering the seller's upgrades. (Garage: Hi-grade epoxy floor, garage zoned with its own mini split to cool and heat. Shop sink and cabinet upgrade is very impressive. Garage still fits a full size pickup). Lot faces what will soon be a grown green space that makes for privacy without covering the view of the horizon. Bright, classy, sleek interior. The photos don't lie! Laundry on main with master closet passthrough on one side, mud room entry on the other. Walk-out basement is bright. The value added on the lower level is a kitchenette with fridge, cabinets, granite counter tops and a sink, without sacrificing the raw storage space. There is both a utility room walk out on one side, and of course, the walk out to the patio beneath the deck.
Contact an agent
Home facts
- Year built:2023
- Listing Id #:2570400
- Added:1 day(s) ago
- Updated:August 26, 2025 at 10:47 AM
Rooms and interior
- Bedrooms:4
- Total bathrooms:3
- Full bathrooms:3
- Living area:2,229 sq. ft.
Heating and cooling
- Cooling:Electric
- Heating:Heat Pump, Natural Gas, Zoned
Structure and exterior
- Roof:Composition
- Year built:2023
- Building area:2,229 sq. ft.
Schools
- Middle school:Platte Purchase
- Elementary school:Pathfinder
Utilities
- Water:City/Public
- Sewer:Public Sewer
Finances and disclosures
- Price:$544,900
- Price per sq. ft.:$244.46
New listings near 1008 NW 94th Terrace
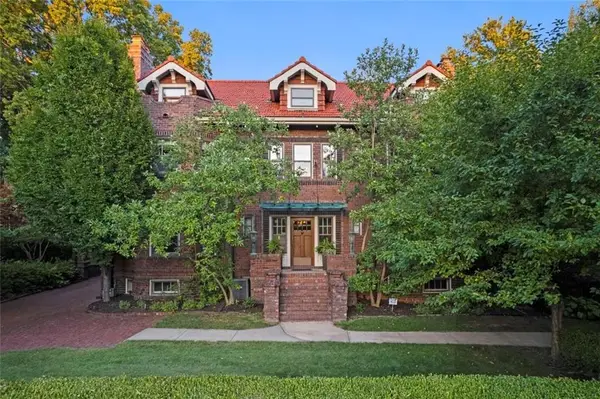 $1,600,000Active7 beds 6 baths6,289 sq. ft.
$1,600,000Active7 beds 6 baths6,289 sq. ft.3821 Gillham Road, Kansas City, MO 64111
MLS# 2563154Listed by: REAL BROKER, LLC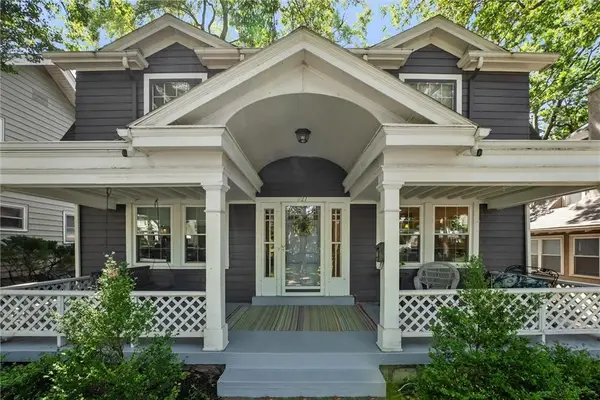 $425,000Active3 beds 2 baths1,656 sq. ft.
$425,000Active3 beds 2 baths1,656 sq. ft.821 W 71st Terrace, Kansas City, MO 64114
MLS# 2567900Listed by: REECENICHOLS - COUNTRY CLUB PLAZA- New
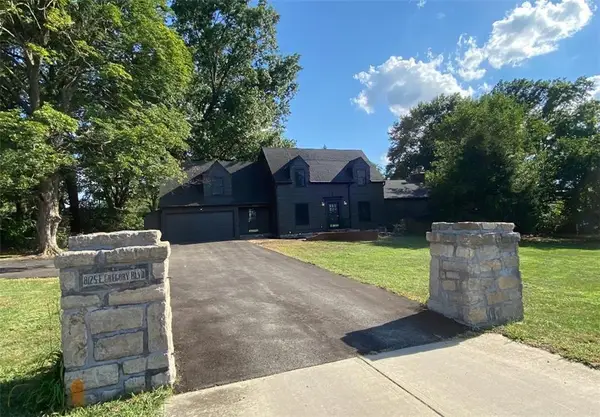 $425,000Active4 beds 4 baths3,716 sq. ft.
$425,000Active4 beds 4 baths3,716 sq. ft.8125 E Gregory Boulevard, Kansas City, MO 64133
MLS# 2569451Listed by: PLATINUM REALTY LLC - New
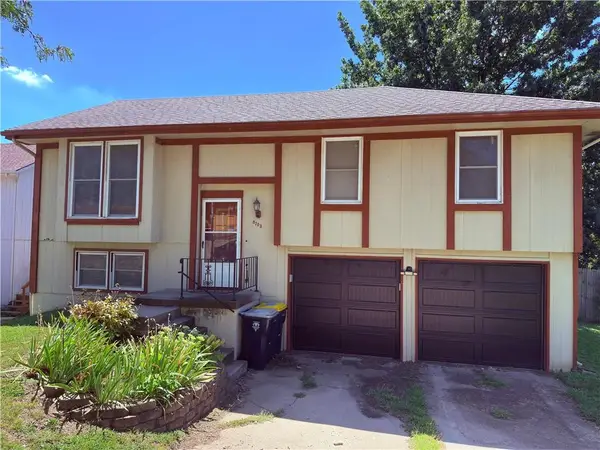 $245,000Active3 beds 2 baths1,448 sq. ft.
$245,000Active3 beds 2 baths1,448 sq. ft.8703 NW 83rd Street, Kansas City, MO 64152
MLS# 2570355Listed by: REECENICHOLS WESTON BEND - New
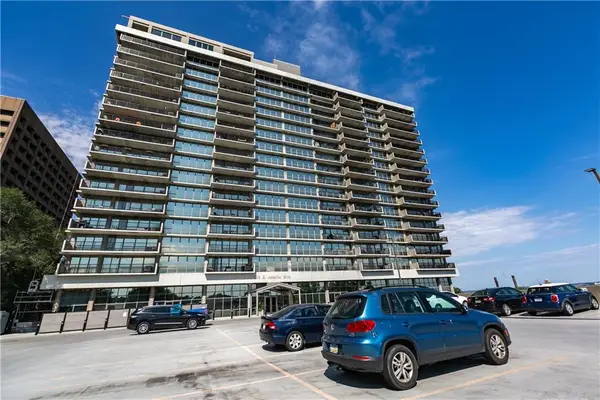 $195,000Active1 beds 1 baths722 sq. ft.
$195,000Active1 beds 1 baths722 sq. ft.600 E Admiral Boulevard #604, Kansas City, MO 64106
MLS# 2570738Listed by: SAGE SOTHEBY'S INTERNATIONAL REALTY - New
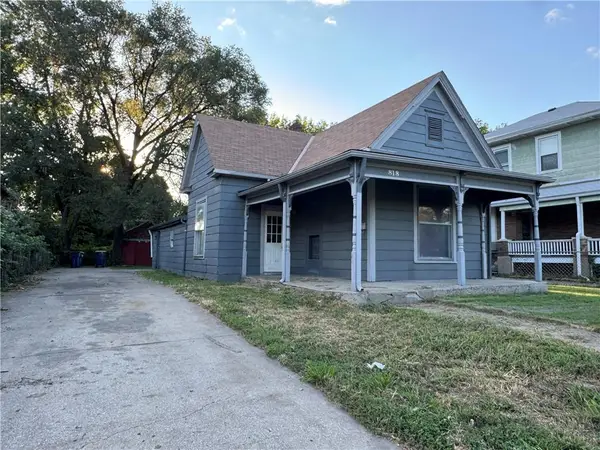 $90,000Active2 beds 1 baths980 sq. ft.
$90,000Active2 beds 1 baths980 sq. ft.818 N Montgall Avenue, Kansas City, MO 64120
MLS# 2570938Listed by: 1ST CLASS REAL ESTATE KC - New
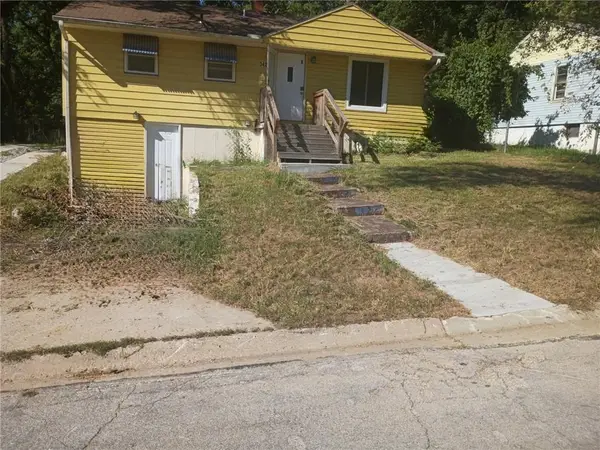 $214,900Active2 beds 1 baths864 sq. ft.
$214,900Active2 beds 1 baths864 sq. ft.3422 E 54th Street, Kansas City, MO 64130
MLS# 2570592Listed by: KW KANSAS CITY METRO - New
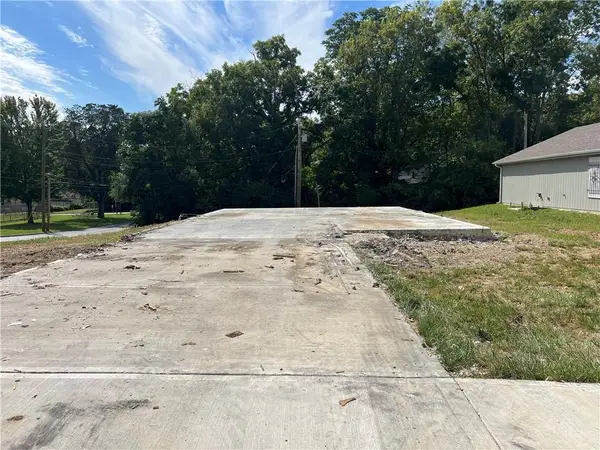 $10,000Active0 Acres
$10,000Active0 Acres2208 E 43rd Street, Kansas City, MO 64130
MLS# 2570837Listed by: TALA REALTY CO - New
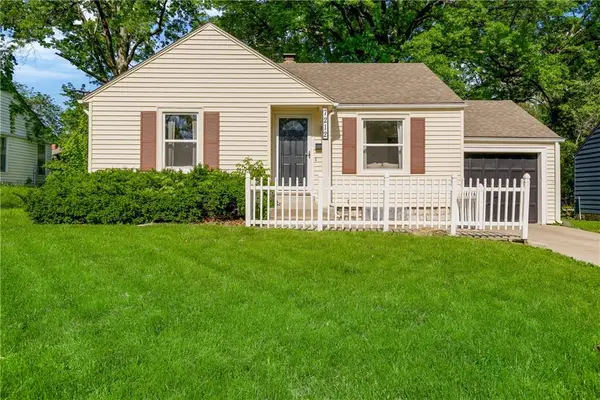 $172,500Active2 beds 1 baths762 sq. ft.
$172,500Active2 beds 1 baths762 sq. ft.7212 Park Avenue, Kansas City, MO 64132
MLS# 2570906Listed by: KELLER WILLIAMS PLATINUM PRTNR
