1010 E 76th Street, Kansas City, MO 64131
Local realty services provided by:Better Homes and Gardens Real Estate Kansas City Homes
Listed by:urban cool kc team
Office:kw kansas city metro
MLS#:2572041
Source:MOKS_HL
Price summary
- Price:$325,000
- Price per sq. ft.:$191.18
About this home
Welcome to your Waldo dream bungalow where charm meets brand-new everything. This home has been thoughtfully renovated from top to bottom, giving you all the vintage curb appeal you love in this sought-after neighborhood with the fresh, modern finishes you’ve been waiting for. Step inside and you’ll find a bright, open layout with stylish updates that make entertaining a breeze. The real showstopper is upstairs—the private primary suite you’ve been manifesting—with a spa-like bath and a walk-in closet big enough to handle sneaker collections, vintage thrift scores, or that ever-growing wardrobe. Outside, the backyard is made for weekends: fenced for pups, friends, or both, with a deck perfect for gatherings, raised garden beds ready for your farmer’s market tomatoes, and a firepit for those cozy evenings when you just don’t feel like leaving home. There’s even a garage, because yes, you can have it all. All of this is tucked into the heart of Waldo, one of Kansas City’s most beloved neighborhoods, where coffee shops, pubs, and local eats are only a short walk or quick bike ride away. This isn’t just a house—it’s the lifestyle upgrade you’ve been waiting for.
Contact an agent
Home facts
- Year built:1925
- Listing ID #:2572041
- Added:1 day(s) ago
- Updated:September 12, 2025 at 05:45 PM
Rooms and interior
- Bedrooms:3
- Total bathrooms:2
- Full bathrooms:2
- Living area:1,700 sq. ft.
Heating and cooling
- Cooling:Electric
- Heating:Forced Air Gas
Structure and exterior
- Roof:Composition
- Year built:1925
- Building area:1,700 sq. ft.
Schools
- Elementary school:Hartman Elementary
Utilities
- Water:City/Public
- Sewer:Public Sewer
Finances and disclosures
- Price:$325,000
- Price per sq. ft.:$191.18
New listings near 1010 E 76th Street
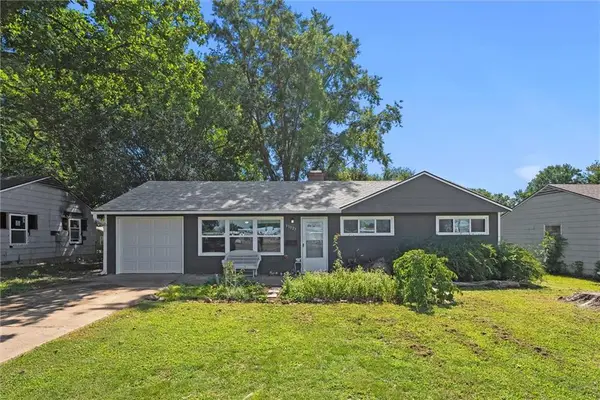 $150,000Active3 beds 1 baths936 sq. ft.
$150,000Active3 beds 1 baths936 sq. ft.11127 Blue Ridge Boulevard, Kansas City, MO 64134
MLS# 2566211Listed by: 1ST CLASS REAL ESTATE KC- New
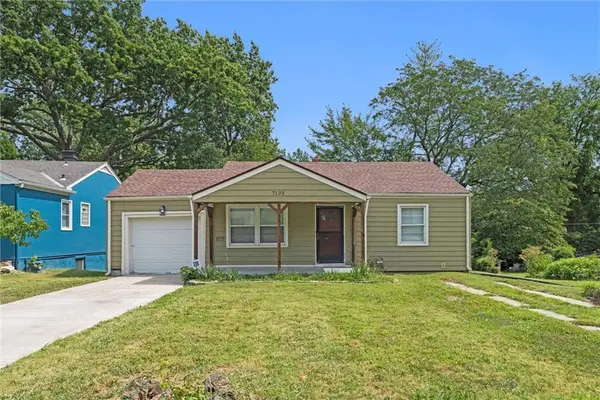 $200,000Active2 beds 1 baths812 sq. ft.
$200,000Active2 beds 1 baths812 sq. ft.7135 Main Street, Kansas City, MO 64114
MLS# 2568924Listed by: REECENICHOLS - COUNTRY CLUB PLAZA - New
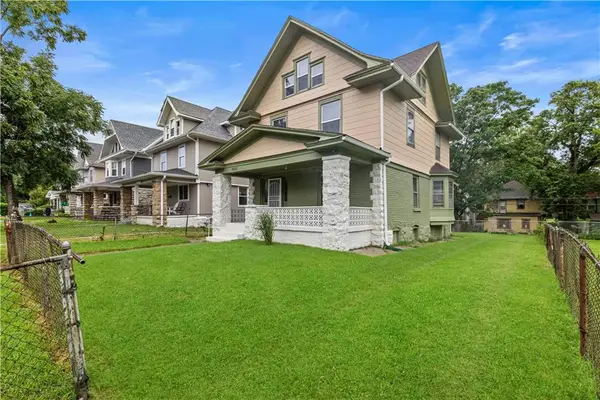 $249,000Active4 beds 3 baths2,467 sq. ft.
$249,000Active4 beds 3 baths2,467 sq. ft.3315 Wabash Avenue, Kansas City, MO 64109
MLS# 2571252Listed by: THE SISCOS GROUP REALTORS - New
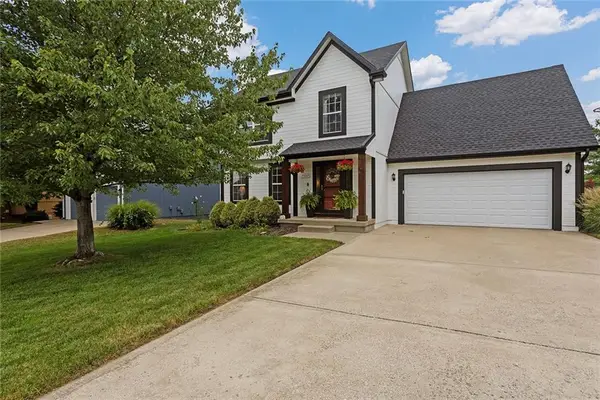 $385,000Active4 beds 4 baths2,621 sq. ft.
$385,000Active4 beds 4 baths2,621 sq. ft.7507 N Lewis Avenue, Kansas City, MO 64158
MLS# 2575231Listed by: REECENICHOLS-KCN - New
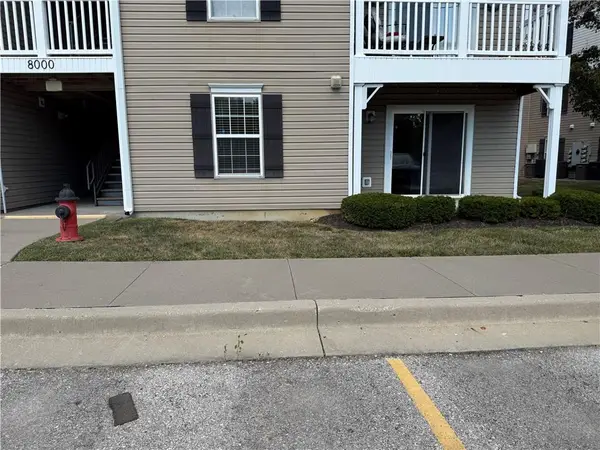 $180,000Active2 beds 2 baths970 sq. ft.
$180,000Active2 beds 2 baths970 sq. ft.8000 N Drury Avenue #1B, Kansas City, MO 64119
MLS# 2575368Listed by: UNITED REAL ESTATE KANSAS CITY - New
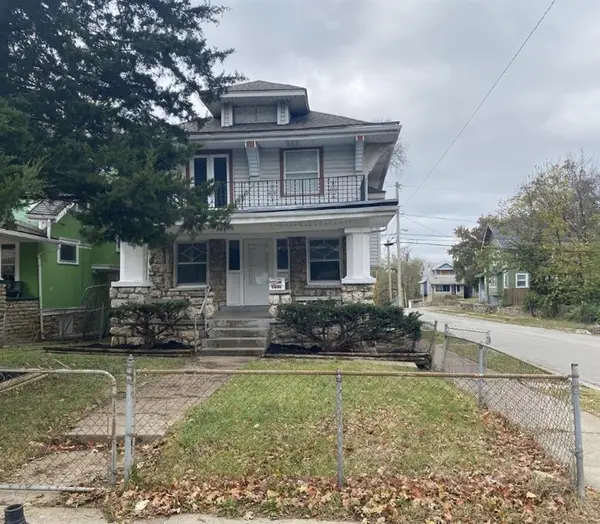 $124,900Active4 beds 2 baths1,792 sq. ft.
$124,900Active4 beds 2 baths1,792 sq. ft.3800 Bellefontaine Avenue, Kansas City, MO 66128
MLS# 2575373Listed by: WARDELL & HOLMES REAL ESTATE - New
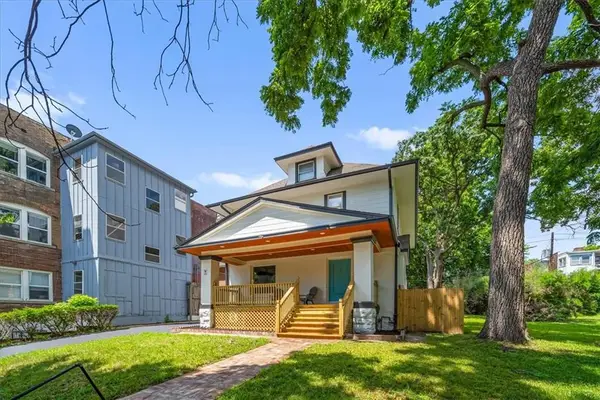 $639,900Active6 beds 4 baths3,100 sq. ft.
$639,900Active6 beds 4 baths3,100 sq. ft.3538 Wyandotte Street, Kansas City, MO 64111
MLS# 2575377Listed by: COMPASS REALTY GROUP - New
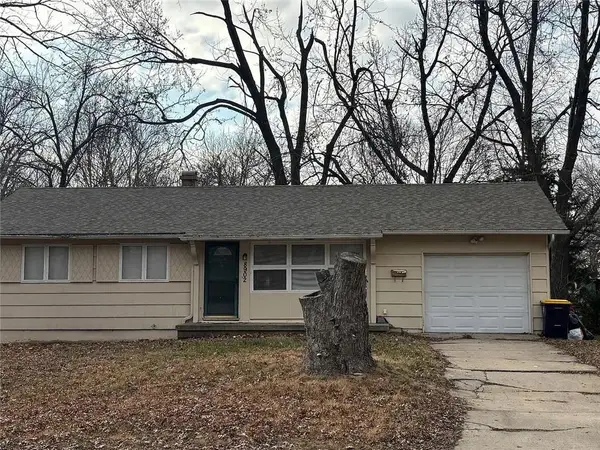 $119,000Active3 beds 2 baths1,040 sq. ft.
$119,000Active3 beds 2 baths1,040 sq. ft.8902 Manchester Avenue, Kansas City, MO 64138
MLS# 2575342Listed by: LOCAL AGENT 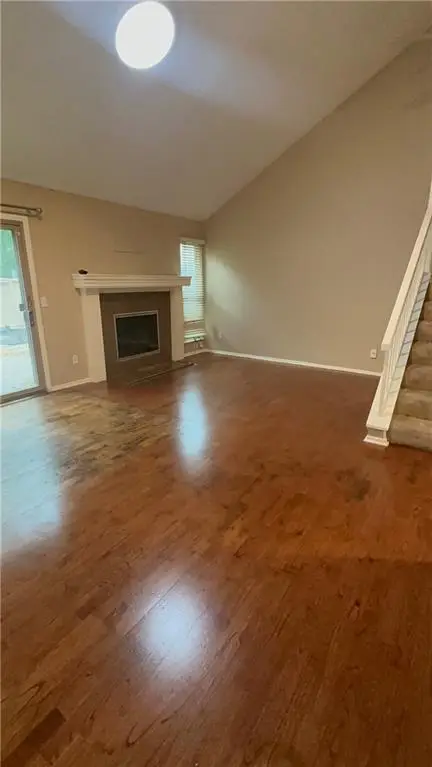 $195,000Active2 beds 2 baths1,056 sq. ft.
$195,000Active2 beds 2 baths1,056 sq. ft.729 E 121 Terrace, Kansas City, MO 64146
MLS# 2565748Listed by: NLF REAL ESTATE
