10200 Fremont Avenue, Kansas City, MO 64134
Local realty services provided by:Better Homes and Gardens Real Estate Kansas City Homes
10200 Fremont Avenue,Kansas City, MO 64134
$179,000
- 3 Beds
- 2 Baths
- 1,392 sq. ft.
- Single family
- Pending
Listed by: jeffrey fielder, jason brown
Office: re/max elite, realtors
MLS#:2576109
Source:Bay East, CCAR, bridgeMLS
Price summary
- Price:$179,000
- Price per sq. ft.:$128.59
About this home
Opportunity knocks at 10200 Fremont Avenue. This split-level home in south Kansas City offers solid square footage, a classic floor plan, and curb appeal with its brick-and-siding exterior and plenty of windows. The structure is sound, the lot is generous, and the layout provides multiple living spaces ready to be reimagined. Inside, you’ll find natural light from large front windows, three comfortable bedrooms, and flexible lower-level space that could serve as a second living area, home office, or guest suite. The attached garage and basement provide storage and utility options. This home is ready for the next chapter—bring your ideas for cosmetic updates and make it shine. Whether you’re looking to add value as an investment or create a personalized home, 10200 Fremont offers the right foundation in a convenient location near schools, shopping, and highway access.
Contact an agent
Home facts
- Year built:1961
- Listing ID #:2576109
- Added:153 day(s) ago
- Updated:February 26, 2026 at 09:33 PM
Rooms and interior
- Bedrooms:3
- Total bathrooms:2
- Full bathrooms:1
- Half bathrooms:1
- Rooms Total:6
- Basement:Yes
- Basement Description:Full, Partial
- Living area:1,392 sq. ft.
Heating and cooling
- Cooling:Electric
- Heating:Forced Air Gas
Structure and exterior
- Roof:Composition
- Year built:1961
- Building area:1,392 sq. ft.
- Lot Features:Corner Lot
- Architectural Style:Side/Side Split
- Construction Materials:Frame
Schools
- High school:Ruskin
- Middle school:Hickman Mills
- Elementary school:Burke
Utilities
- Water:City/Public
- Sewer:Public Sewer
Finances and disclosures
- Price:$179,000
- Price per sq. ft.:$128.59
New listings near 10200 Fremont Avenue
- New
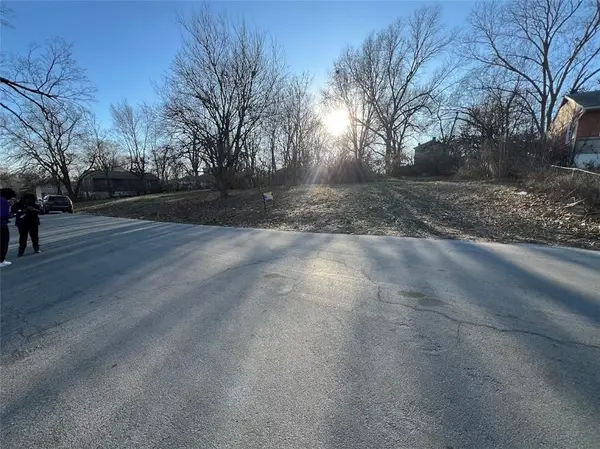 $25,000Active0 Acres
$25,000Active0 Acres8136 Flora Avenue, Kansas City, MO 64131
MLS# 2604225Listed by: EXP REALTY LLC - New
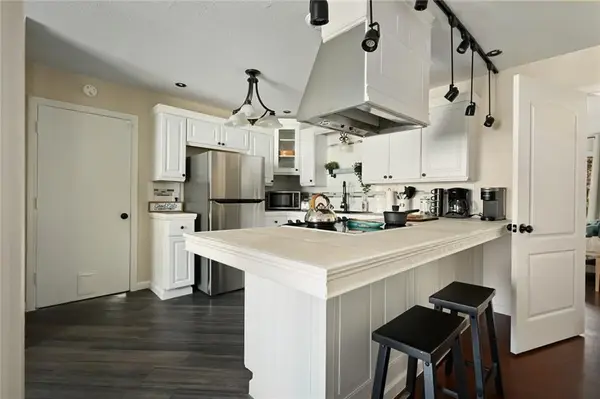 $225,000Active4 beds 2 baths1,392 sq. ft.
$225,000Active4 beds 2 baths1,392 sq. ft.6409 E 110th Street, Kansas City, MO 64134
MLS# 2602928Listed by: EXP REALTY LLC - New
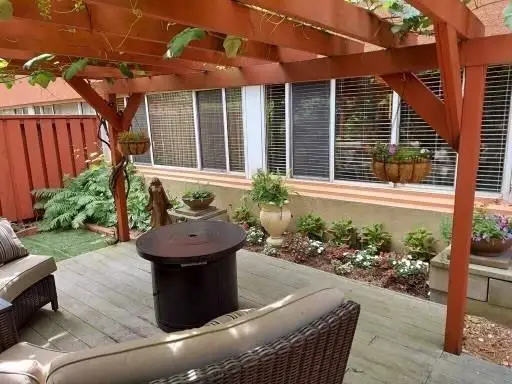 $229,000Active1 beds 1 baths819 sq. ft.
$229,000Active1 beds 1 baths819 sq. ft.2525 Main #213 Street, Kansas City, MO 64108
MLS# 2604129Listed by: BOVERI REALTY GROUP L L C - New
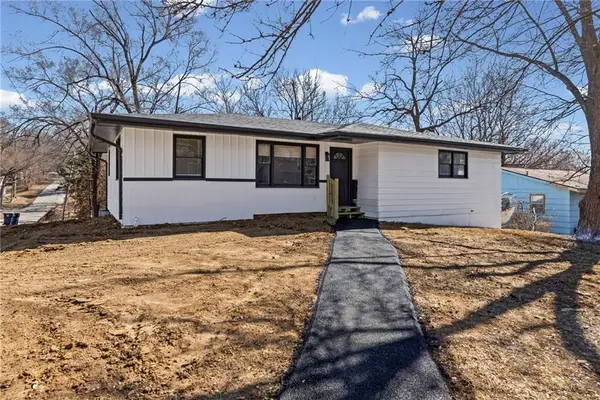 $199,000Active3 beds 2 baths1,436 sq. ft.
$199,000Active3 beds 2 baths1,436 sq. ft.8401 Wayne Avenue, Kansas City, MO 64131
MLS# 2603541Listed by: KELLER WILLIAMS REALTY PARTNERS INC. - New
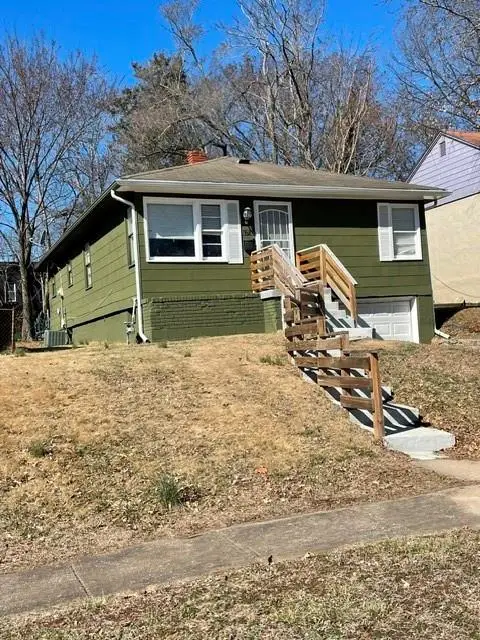 $130,000Active3 beds 2 baths1,196 sq. ft.
$130,000Active3 beds 2 baths1,196 sq. ft.7620 Paseo Boulevard, Kansas City, MO 64131
MLS# 2603898Listed by: KW DIAMOND PARTNERS - New
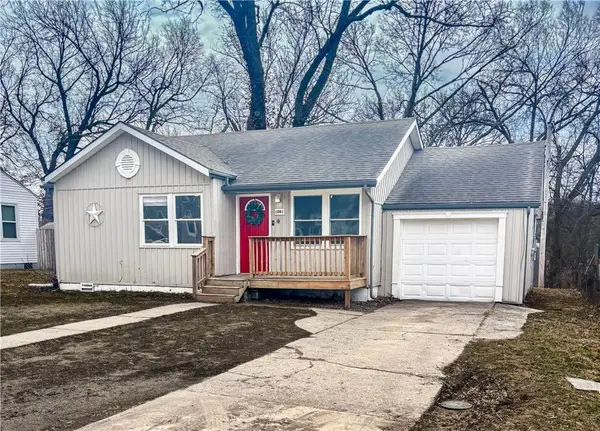 $169,000Active3 beds 1 baths832 sq. ft.
$169,000Active3 beds 1 baths832 sq. ft.1001 NE 44th Street, Kansas City, MO 64116
MLS# 2604078Listed by: REECENICHOLS-KCN - New
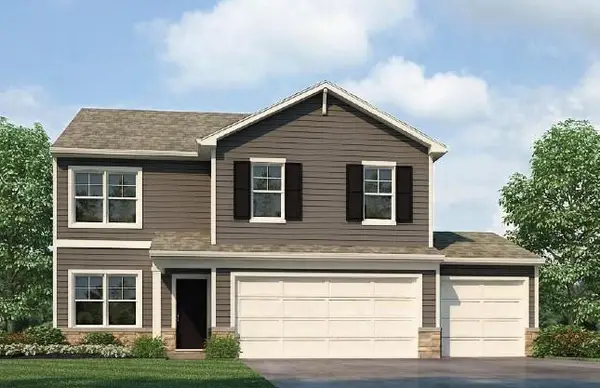 $461,990Active4 beds 3 baths2,053 sq. ft.
$461,990Active4 beds 3 baths2,053 sq. ft.7602 NE 107th Terrace, Kansas City, MO 64157
MLS# 2604191Listed by: DRH REALTY OF KANSAS CITY, LLC - New
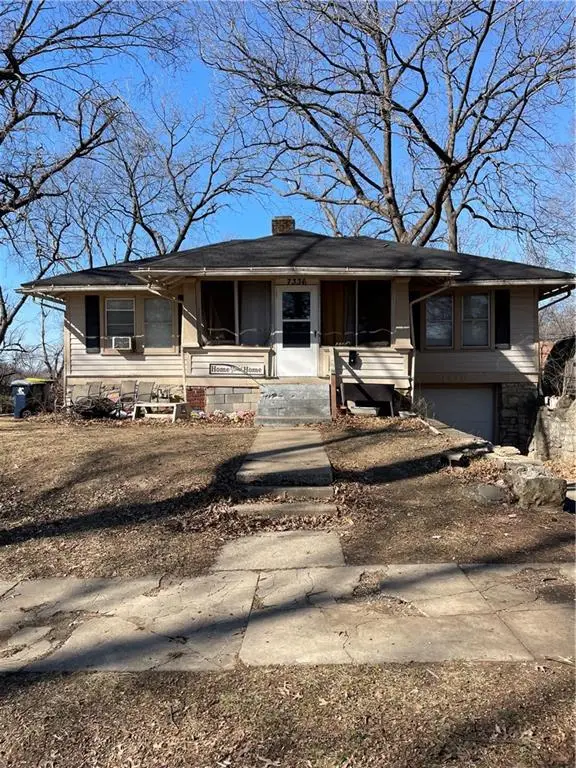 $77,000Active3 beds 1 baths1,232 sq. ft.
$77,000Active3 beds 1 baths1,232 sq. ft.7336 Olive Street, Kansas City, MO 64132
MLS# 2603902Listed by: KW DIAMOND PARTNERS - New
 $46,000Active2 beds 1 baths626 sq. ft.
$46,000Active2 beds 1 baths626 sq. ft.4022 Kensington Avenue, Kansas City, MO 64134
MLS# 2603912Listed by: KW DIAMOND PARTNERS - New
 $100,000Active2 beds 1 baths720 sq. ft.
$100,000Active2 beds 1 baths720 sq. ft.5525 Hardesty Avenue, Kansas City, MO 64130
MLS# 2603925Listed by: KW DIAMOND PARTNERS

