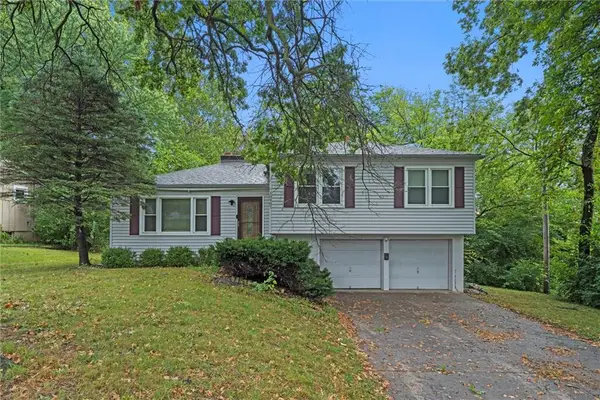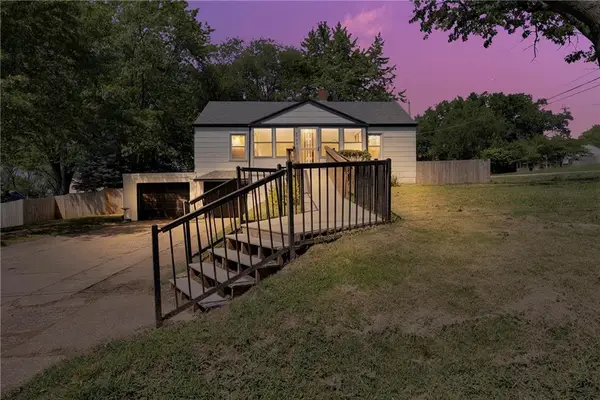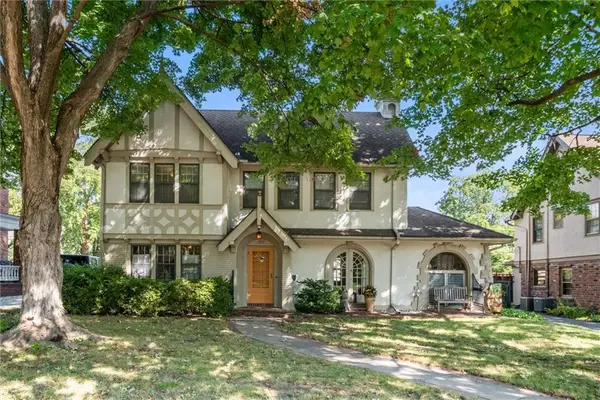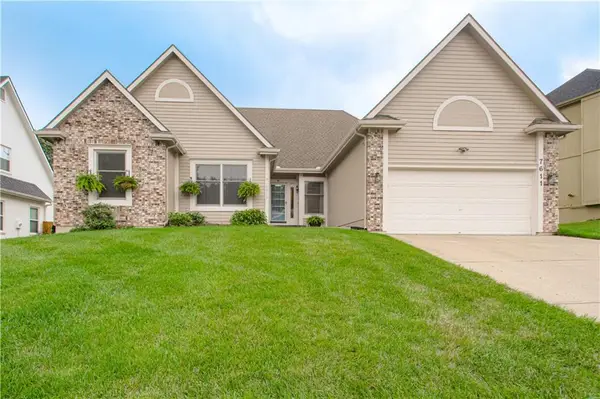10204 N Winchester Avenue, Kansas City, MO 64156
Local realty services provided by:Better Homes and Gardens Real Estate Kansas City Homes
10204 N Winchester Avenue,Kansas City, MO 64156
$628,440
- 5 Beds
- 4 Baths
- 3,256 sq. ft.
- Single family
- Pending
Listed by:julie weaver
Office:aristocrat realty
MLS#:2538147
Source:MOKS_HL
Price summary
- Price:$628,440
- Price per sq. ft.:$193.01
- Monthly HOA dues:$33.33
About this home
$20,000 Buyer Incentive! Hoffmann Custom Homes is offering up to $20,000 in seller-paid closing costs, which can be applied toward closing costs or an interest rate buy down. Buyer must close by 12/31/2025 to qualify. Don’t miss this limited-time opportunity! The Bentley by Hoffmann Custom Homes is an exclusive new floor plan available only in Sara's Meadow. This stunning 1.5-story home offers five bedrooms, including a luxurious primary suite on the main floor, and a total of 3.5 bathrooms. A dedicated office is also located on the main level. One of its standout features is the convenience of two laundry rooms, one on the main floor and another on the second level. The kitchen is designed for both style and functionality, featuring a spacious island, a built-in oven and microwave, and a gas cooktop. The great room has a beautiful stone fireplace with shiplap accent walls on either side, creating an open and inviting atmosphere. The primary suite includes a generous walk-in closet, a freestanding tub, separate vanities, and a beautifully tiled shower with a large bench. Upstairs, you'll find a second laundry room, two linen closets, a loft, and four bedrooms with walk-in closets. Two of the bedrooms share a Jack-and-Jill bathroom, while the other two are served by an additional full bathroom. This home offers an impressive amount of finished square footage, along with a full, unfinished basement already plumbed for a future full bath. Additional upgrades in this home include enameled cabinets, a freezer circuit in the garage, a whole-house humidifier, and the KCMO Energy Package requirements. **Photos of a previously built home with potentially different interior features, trim package, etc. are provided for layout references. Estimated Sept. completion.
Contact an agent
Home facts
- Year built:2025
- Listing ID #:2538147
- Added:183 day(s) ago
- Updated:September 25, 2025 at 12:33 PM
Rooms and interior
- Bedrooms:5
- Total bathrooms:4
- Full bathrooms:3
- Half bathrooms:1
- Living area:3,256 sq. ft.
Heating and cooling
- Cooling:Electric
- Heating:Forced Air Gas
Structure and exterior
- Roof:Composition
- Year built:2025
- Building area:3,256 sq. ft.
Schools
- High school:Staley High School
- Middle school:New Mark
- Elementary school:Rising Hill
Utilities
- Water:City/Public
- Sewer:Public Sewer
Finances and disclosures
- Price:$628,440
- Price per sq. ft.:$193.01
New listings near 10204 N Winchester Avenue
- New
 $165,000Active3 beds 2 baths1,104 sq. ft.
$165,000Active3 beds 2 baths1,104 sq. ft.10907 Grandview Road, Kansas City, MO 64137
MLS# 2577521Listed by: REAL BROKER, LLC - New
 $199,000Active3 beds 2 baths1,456 sq. ft.
$199,000Active3 beds 2 baths1,456 sq. ft.2241 E 68th Street, Kansas City, MO 64132
MLS# 2577558Listed by: USREEB REALTY PROS LLC - New
 $425,000Active4 beds 3 baths2,556 sq. ft.
$425,000Active4 beds 3 baths2,556 sq. ft.10505 NE 97th Terrace, Kansas City, MO 64157
MLS# 2576581Listed by: REECENICHOLS - LEAWOOD - New
 $274,900Active3 beds 2 baths1,528 sq. ft.
$274,900Active3 beds 2 baths1,528 sq. ft.800 NE 90th Street, Kansas City, MO 64155
MLS# 2574136Listed by: 1ST CLASS REAL ESTATE KC - New
 $185,000Active2 beds 1 baths912 sq. ft.
$185,000Active2 beds 1 baths912 sq. ft.4000 Crescent Avenue, Kansas City, MO 64133
MLS# 2577546Listed by: PREMIUM REALTY GROUP LLC - Open Fri, 3:30 to 5:30pm
 $640,000Active4 beds 4 baths2,470 sq. ft.
$640,000Active4 beds 4 baths2,470 sq. ft.428 W 68 Street, Kansas City, MO 64113
MLS# 2574540Listed by: CHARTWELL REALTY LLC - New
 $125,000Active2 beds 1 baths850 sq. ft.
$125,000Active2 beds 1 baths850 sq. ft.3803 Highland Avenue, Kansas City, MO 64109
MLS# 2577445Listed by: REECENICHOLS - EASTLAND - New
 $399,900Active3 beds 4 baths2,658 sq. ft.
$399,900Active3 beds 4 baths2,658 sq. ft.7611 NW 74th Street, Kansas City, MO 64152
MLS# 2577518Listed by: KELLER WILLIAMS KC NORTH  $315,000Active3 beds 3 baths1,626 sq. ft.
$315,000Active3 beds 3 baths1,626 sq. ft.10902 N Harrison Street, Kansas City, MO 64155
MLS# 2569342Listed by: KELLER WILLIAMS KC NORTH $240,000Active4 beds 3 baths2,034 sq. ft.
$240,000Active4 beds 3 baths2,034 sq. ft.6212 E 108th Street, Kansas City, MO 64134
MLS# 2571163Listed by: REECENICHOLS - LEES SUMMIT
