10415 N Liberty Street, Kansas City, MO 64155
Local realty services provided by:Better Homes and Gardens Real Estate Kansas City Homes
10415 N Liberty Street,Kansas City, MO 64155
$695,950
- 4 Beds
- 4 Baths
- 2,816 sq. ft.
- Single family
- Active
Listed by: sherri cole, sara stucker
Office: reecenichols-kcn
MLS#:2567451
Source:Bay East, CCAR, bridgeMLS
Price summary
- Price:$695,950
- Price per sq. ft.:$247.14
- Monthly HOA dues:$54.17
About this home
The Brooklyn by New Mark Homes is a 1.5-story walkout residence located in Cadence—a thoughtfully designed, master-planned community by Hunt Midwest. With an estimated completion of January 2026, this 4-bedroom, 3.5-bathroom home offers over 2,800 square feet of elevated living, blending intentional design with everyday functionality.
From the moment you arrive, the dimensional front elevation makes a striking impression. Inside, you'll find a spacious, open-concept layout featuring custom-built cabinetry, quartz countertops, a walk-in pantry, and an oversized island—ideal for daily routines and effortless entertaining. The kitchen flows seamlessly into the great room, where a floor-to-ceiling tiled fireplace serves as a stunning focal point. A walkout deck extends your living space outdoors—perfect for relaxed evenings or weekend gatherings. Upgraded trim and designer-selected finishes throughout the home add depth, detail, and polish to every space. The main-level primary suite offers a quiet retreat with a spa-inspired bathroom, freestanding soaker tub, and dual vanities. There's an office on the main floor for added convenience. Upstairs, a loft anchors three additional bedrooms—each with bath access—offering privacy and versatility for family or guests. Cadence residents enjoy access to a range of neighborhood amenities, including a community pool, winding walking trails, and nearby Platte Purchase Park. Located in the award-winning North Kansas City School District and within Staley High School boundaries, this home delivers an ideal combination of style, location, and livability. Taxes & square footage are approximate. Professional photos coming soon!
Contact an agent
Home facts
- Listing ID #:2567451
- Added:201 day(s) ago
- Updated:February 24, 2026 at 10:49 PM
Rooms and interior
- Bedrooms:4
- Total bathrooms:4
- Full bathrooms:3
- Half bathrooms:1
- Living area:2,816 sq. ft.
Heating and cooling
- Cooling:Electric, Heat Pump
- Heating:Forced Air Gas, Heat Pump
Structure and exterior
- Roof:Composition
- Building area:2,816 sq. ft.
Schools
- High school:Staley High School
- Middle school:New Mark
- Elementary school:Nashua
Utilities
- Water:City/Public
- Sewer:Public Sewer
Finances and disclosures
- Price:$695,950
- Price per sq. ft.:$247.14
New listings near 10415 N Liberty Street
- New
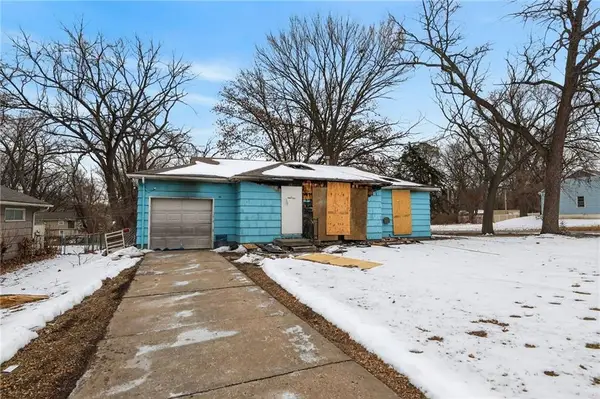 $59,900Active3 beds 3 baths1,029 sq. ft.
$59,900Active3 beds 3 baths1,029 sq. ft.10427 Richmond Avenue, Kansas City, MO 64134
MLS# 2596390Listed by: TRELORA REALTY - New
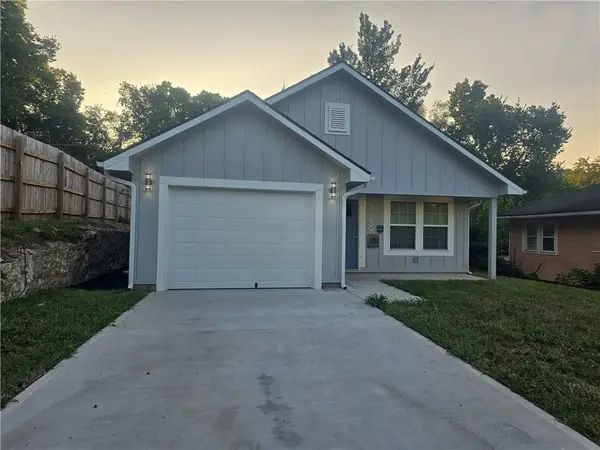 $255,000Active3 beds 2 baths1,292 sq. ft.
$255,000Active3 beds 2 baths1,292 sq. ft.4939 Woodland Avenue, Kansas City, MO 64130
MLS# 2603754Listed by: NALA MANAGEMENT & REALTY LLC - New
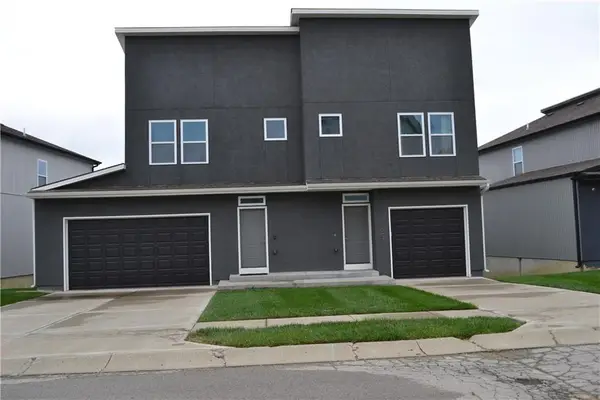 $584,800Active-- beds -- baths
$584,800Active-- beds -- baths1205 NE 77th Street, Kansas City, MO 64119
MLS# 2603674Listed by: PLATINUM REALTY LLC 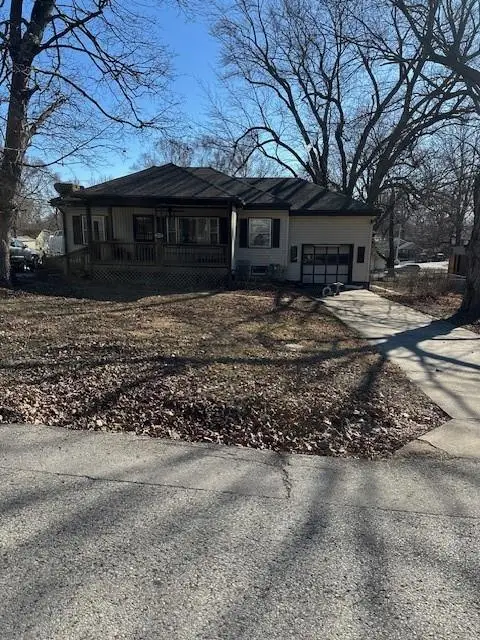 $229,000Active4 beds 2 baths1,944 sq. ft.
$229,000Active4 beds 2 baths1,944 sq. ft.4701 NE 45th Terrace, Kansas City, MO 64117
MLS# 2598522Listed by: EXIT REALTY PROFESSIONALS- New
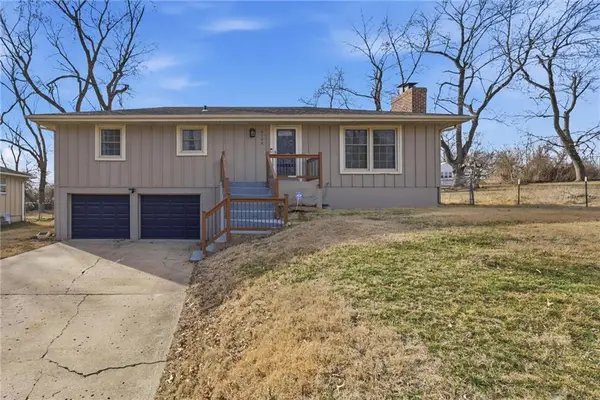 $230,000Active3 beds 3 baths1,689 sq. ft.
$230,000Active3 beds 3 baths1,689 sq. ft.6708 Manchester Avenue, Kansas City, MO 64133
MLS# 2602944Listed by: EXP REALTY LLC 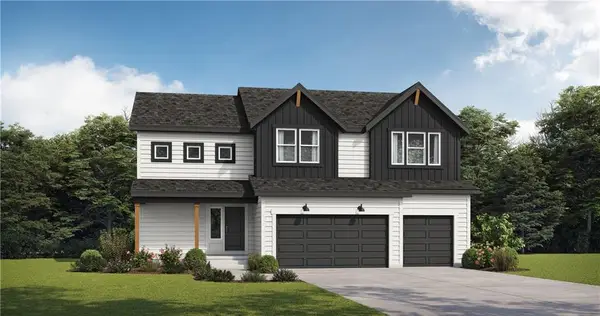 $493,535Pending4 beds 4 baths2,475 sq. ft.
$493,535Pending4 beds 4 baths2,475 sq. ft.9411 NE 111th Place, Kansas City, MO 64157
MLS# 2603652Listed by: PLATINUM REALTY LLC- New
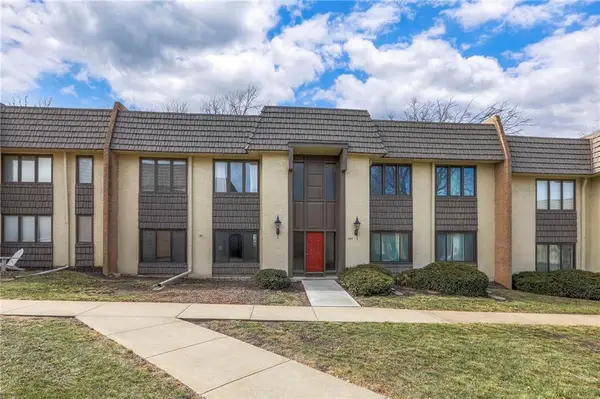 $136,900Active2 beds 2 baths1,469 sq. ft.
$136,900Active2 beds 2 baths1,469 sq. ft.468 W 104th Street #A, Kansas City, MO 64114
MLS# 2601799Listed by: CHARTWELL REALTY LLC - New
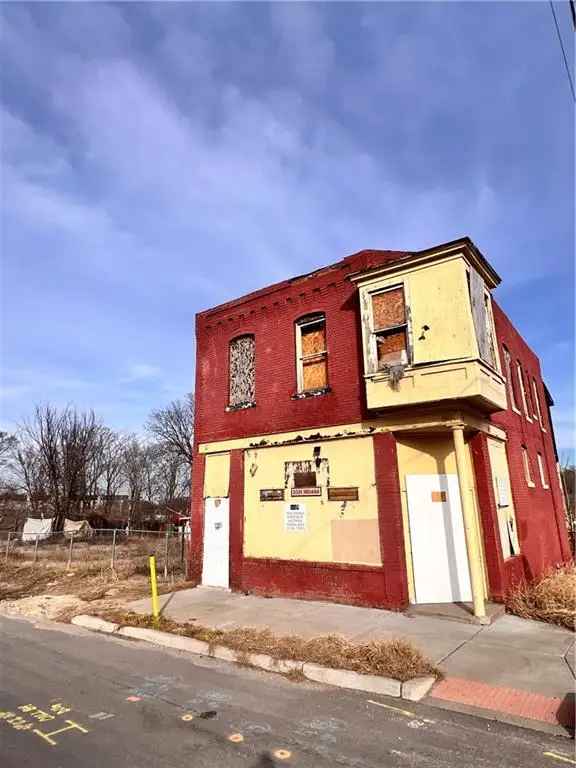 $75,000Active3 beds 2 baths2,670 sq. ft.
$75,000Active3 beds 2 baths2,670 sq. ft.2031 Indiana Avenue, Kansas City, MO 64127
MLS# 2603480Listed by: 1ST CLASS REAL ESTATE KC - New
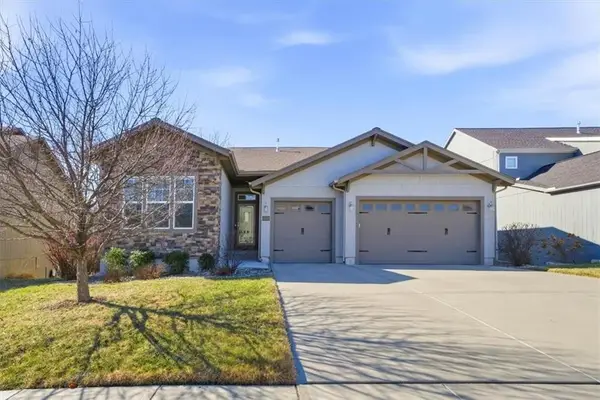 $584,000Active4 beds 4 baths3,415 sq. ft.
$584,000Active4 beds 4 baths3,415 sq. ft.8005 NE 80th Terrace, Kansas City, MO 64158
MLS# 2603577Listed by: 395 REALTY LLC - New
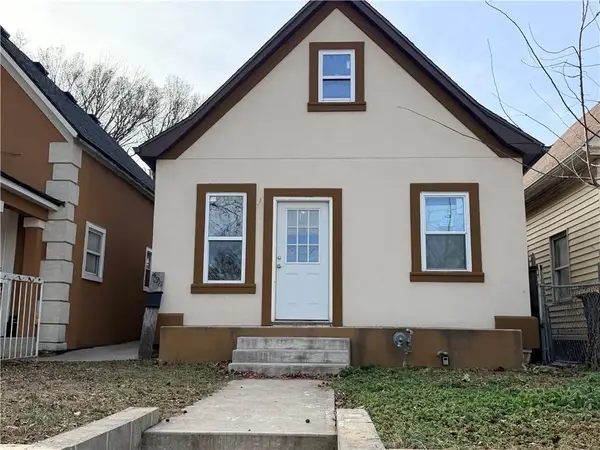 $85,000Active2 beds 1 baths878 sq. ft.
$85,000Active2 beds 1 baths878 sq. ft.436 Lawndale Avenue, Kansas City, MO 64123
MLS# 2603661Listed by: MURRELL HOMES REAL ESTATE GRP

