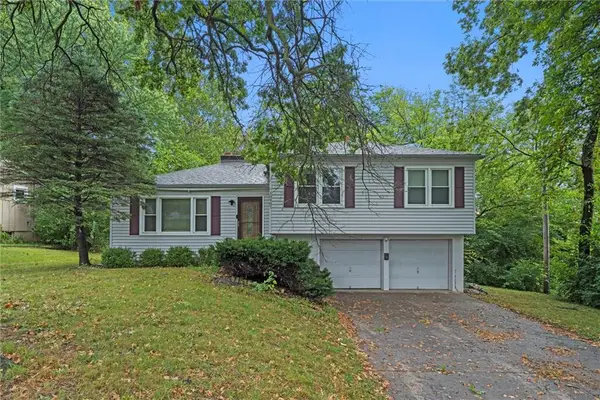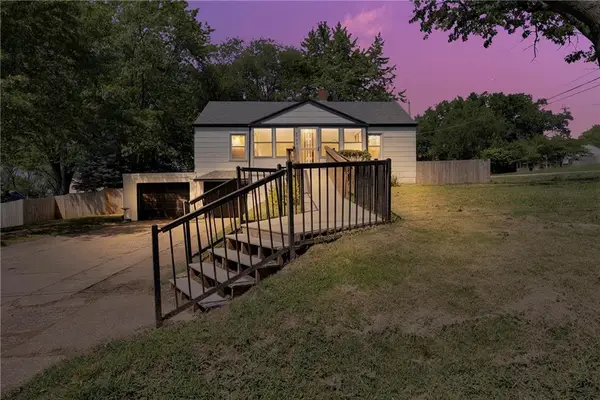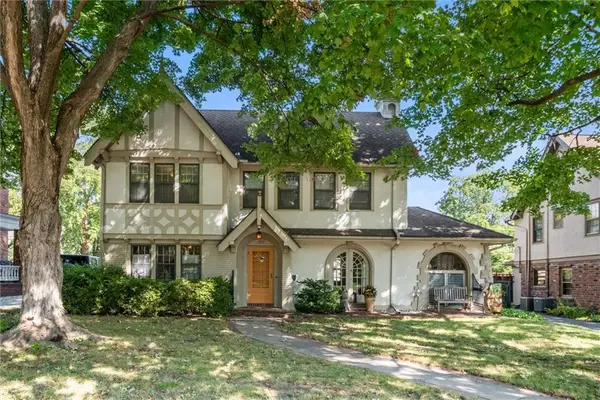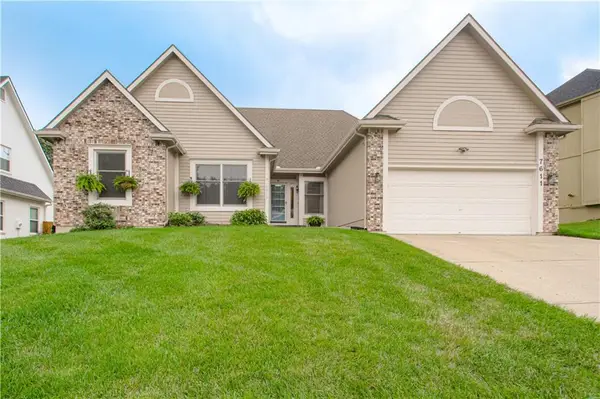10439 N Cherry Drive, Kansas City, MO 64155
Local realty services provided by:Better Homes and Gardens Real Estate Kansas City Homes
10439 N Cherry Drive,Kansas City, MO 64155
$325,000
- 3 Beds
- 3 Baths
- 1,824 sq. ft.
- Single family
- Pending
Listed by:jonathan wagner
Office:platinum realty llc.
MLS#:2566863
Source:MOKS_HL
Price summary
- Price:$325,000
- Price per sq. ft.:$178.18
About this home
Welcome to 10439 N. Cherry Dr., a beautifully maintained home nestled in the heart of Kansas City’s highly desirable Northland. This inviting 3-bedroom, 2.5-bathroom residence offers a perfect blend of comfort, functionality, and curb appeal—all in a quiet, established neighborhood with easy access to schools, shopping, and major highways.
Step inside to discover a spacious and light-filled living room with vaulted ceilings, a cozy fireplace, and an open-concept layout that flows effortlessly into the dining area and updated kitchen. The kitchen features modern appliances, ample counter space, and plenty of cabinet storage—ideal for home cooks and entertainers alike.
The primary suite is a true retreat, complete with a private en-suite bathroom and generous closet space. Two additional bedrooms offer flexibility for guests, kids, or a home office.
Downstairs, you’ll find a partially finished basement perfect for a rec room or home gym, along with extra storage and laundry area. Outside, enjoy your private backyard oasis with a large deck—great for summer barbecues and morning coffee.
Additional highlights include:
Attached 2-car garage
Newer roof and HVAC
Located in the Staley High School attendance area
Don’t miss this opportunity to own a fantastic home in a prime North Kansas City location. Schedule your private showing today!
Contact an agent
Home facts
- Year built:1986
- Listing ID #:2566863
- Added:48 day(s) ago
- Updated:September 25, 2025 at 12:33 PM
Rooms and interior
- Bedrooms:3
- Total bathrooms:3
- Full bathrooms:3
- Living area:1,824 sq. ft.
Heating and cooling
- Cooling:Electric
- Heating:Forced Air Gas, Natural Gas
Structure and exterior
- Roof:Composition
- Year built:1986
- Building area:1,824 sq. ft.
Schools
- High school:Staley High School
- Middle school:New Mark
- Elementary school:Fox Hill
Utilities
- Water:City/Public
- Sewer:Public Sewer
Finances and disclosures
- Price:$325,000
- Price per sq. ft.:$178.18
New listings near 10439 N Cherry Drive
- New
 $165,000Active3 beds 2 baths1,104 sq. ft.
$165,000Active3 beds 2 baths1,104 sq. ft.10907 Grandview Road, Kansas City, MO 64137
MLS# 2577521Listed by: REAL BROKER, LLC - New
 $199,000Active3 beds 2 baths1,456 sq. ft.
$199,000Active3 beds 2 baths1,456 sq. ft.2241 E 68th Street, Kansas City, MO 64132
MLS# 2577558Listed by: USREEB REALTY PROS LLC - New
 $425,000Active4 beds 3 baths2,556 sq. ft.
$425,000Active4 beds 3 baths2,556 sq. ft.10505 NE 97th Terrace, Kansas City, MO 64157
MLS# 2576581Listed by: REECENICHOLS - LEAWOOD - New
 $274,900Active3 beds 2 baths1,528 sq. ft.
$274,900Active3 beds 2 baths1,528 sq. ft.800 NE 90th Street, Kansas City, MO 64155
MLS# 2574136Listed by: 1ST CLASS REAL ESTATE KC - New
 $185,000Active2 beds 1 baths912 sq. ft.
$185,000Active2 beds 1 baths912 sq. ft.4000 Crescent Avenue, Kansas City, MO 64133
MLS# 2577546Listed by: PREMIUM REALTY GROUP LLC - Open Fri, 3:30 to 5:30pm
 $640,000Active4 beds 4 baths2,470 sq. ft.
$640,000Active4 beds 4 baths2,470 sq. ft.428 W 68 Street, Kansas City, MO 64113
MLS# 2574540Listed by: CHARTWELL REALTY LLC - New
 $125,000Active2 beds 1 baths850 sq. ft.
$125,000Active2 beds 1 baths850 sq. ft.3803 Highland Avenue, Kansas City, MO 64109
MLS# 2577445Listed by: REECENICHOLS - EASTLAND - New
 $399,900Active3 beds 4 baths2,658 sq. ft.
$399,900Active3 beds 4 baths2,658 sq. ft.7611 NW 74th Street, Kansas City, MO 64152
MLS# 2577518Listed by: KELLER WILLIAMS KC NORTH  $315,000Active3 beds 3 baths1,626 sq. ft.
$315,000Active3 beds 3 baths1,626 sq. ft.10902 N Harrison Street, Kansas City, MO 64155
MLS# 2569342Listed by: KELLER WILLIAMS KC NORTH $240,000Active4 beds 3 baths2,034 sq. ft.
$240,000Active4 beds 3 baths2,034 sq. ft.6212 E 108th Street, Kansas City, MO 64134
MLS# 2571163Listed by: REECENICHOLS - LEES SUMMIT
