- BHGRE®
- Missouri
- Kansas City
- 10511 N Liberty Street
10511 N Liberty Street, Kansas City, MO 64155
Local realty services provided by:Better Homes and Gardens Real Estate Kansas City Homes
Listed by: sherri cole, sara stucker
Office: reecenichols-kcn
MLS#:2571006
Source:Bay East, CCAR, bridgeMLS
Price summary
- Price:$650,000
- Price per sq. ft.:$226.09
- Monthly HOA dues:$54.17
About this home
MOVE-IN READY! The McKinley by Hearthside Homes – Reverse 1.5 Story in Cadence.
This thoughtfully designed home offers 4 bedrooms, 3 baths, and over 2,800 sq ft of well-appointed living that blends comfort, craftsmanship, and modern style. The open-concept main level features hardwood floors, abundant natural light, and a great room anchored by a sleek linear fireplace. The kitchen impresses with quartz countertops, a contrasting island and hood and a black Silgranit sink—balancing beauty and function. The dining area opens to a covered deck overlooking the backyard.
The primary suite delivers a true retreat with a freestanding tub, tiled shower, dual vanities, and a spacious walk-in closet that connects directly to the laundry room. A secondary bedroom, full bath, and laundry complete the main level. The finished walkout lower level adds a large rec room with wet bar, two bedrooms with walk-in closets, a full bath, and storage.
Upgrades include an I-joist floor system for quiet, solid floors, black windows, covered deck, and an oversized patio backing to greenspace for private outdoor living. Cadence offers amenities including a community pool, scenic walking trails, and walkability to Platte Purchase Park.
Every Hearthside home includes a 12-month builder warranty, third-party inspections, a verified video sewer line scope, and professional HVAC duct cleaning—ensuring your new home is delivered in pristine condition. Taxes, square footage and room sizes are estimated.
Contact an agent
Home facts
- Listing ID #:2571006
- Added:156 day(s) ago
- Updated:January 30, 2026 at 03:38 PM
Rooms and interior
- Bedrooms:4
- Total bathrooms:3
- Full bathrooms:3
- Living area:2,875 sq. ft.
Heating and cooling
- Cooling:Electric, Heat Pump
- Heating:Heatpump/Gas
Structure and exterior
- Roof:Composition
- Building area:2,875 sq. ft.
Schools
- High school:Staley High School
- Middle school:New Mark
- Elementary school:Nashua
Utilities
- Water:City/Public
- Sewer:Public Sewer
Finances and disclosures
- Price:$650,000
- Price per sq. ft.:$226.09
New listings near 10511 N Liberty Street
- New
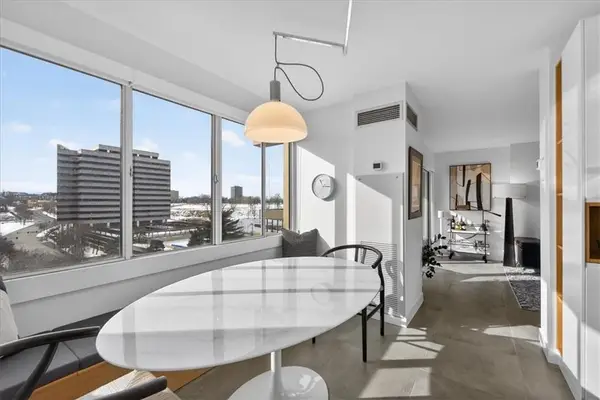 $279,000Active1 beds 1 baths814 sq. ft.
$279,000Active1 beds 1 baths814 sq. ft.2510 Grand Boulevard #1102, Kansas City, MO 64108
MLS# 2598343Listed by: REAL BROKER, LLC - Open Sat, 12 to 2pmNew
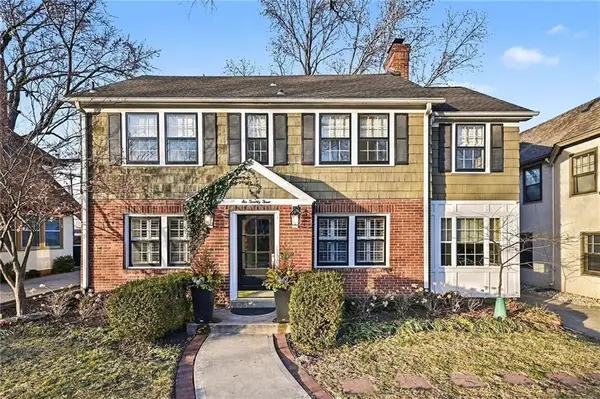 $685,000Active3 beds 4 baths1,960 sq. ft.
$685,000Active3 beds 4 baths1,960 sq. ft.624 W 70th Terrace, Kansas City, MO 64113
MLS# 2597077Listed by: REECENICHOLS -THE VILLAGE - New
 $189,900Active2 beds 1 baths1,536 sq. ft.
$189,900Active2 beds 1 baths1,536 sq. ft.3204 NE 56th Street, Kansas City, MO 64119
MLS# 2598399Listed by: PLATINUM REALTY LLC - Open Sat, 12am to 2pm
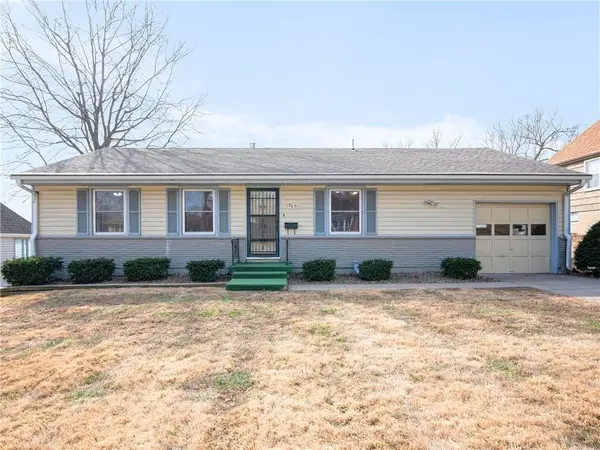 $310,000Active4 beds 3 baths1,894 sq. ft.
$310,000Active4 beds 3 baths1,894 sq. ft.3621 NE 49th Terrace, Kansas City, MO 64119
MLS# 2593138Listed by: JUNCTURE - New
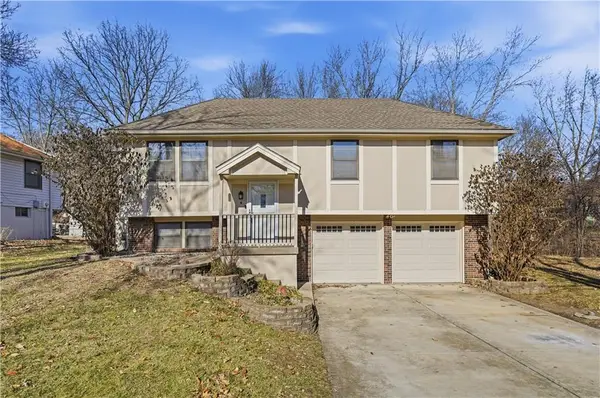 $300,000Active3 beds 3 baths1,448 sq. ft.
$300,000Active3 beds 3 baths1,448 sq. ft.6 NE 101st Place, Kansas City, MO 64155
MLS# 2597381Listed by: REECENICHOLS-KCN - New
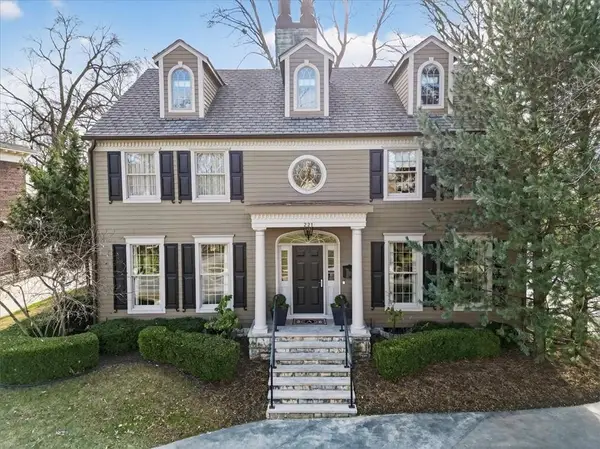 $1,995,000Active3 beds 5 baths4,996 sq. ft.
$1,995,000Active3 beds 5 baths4,996 sq. ft.221 W 53rd Terrace, Kansas City, MO 64112
MLS# 2598303Listed by: COMPASS REALTY GROUP - New
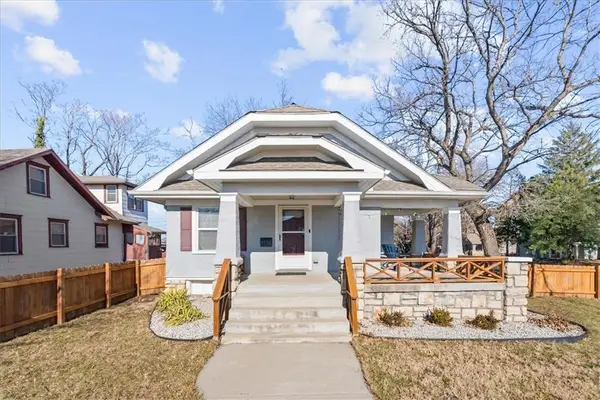 $289,000Active3 beds 2 baths1,314 sq. ft.
$289,000Active3 beds 2 baths1,314 sq. ft.1116 E 58th Street, Kansas City, MO 64110
MLS# 2598576Listed by: COMPASS REALTY GROUP - New
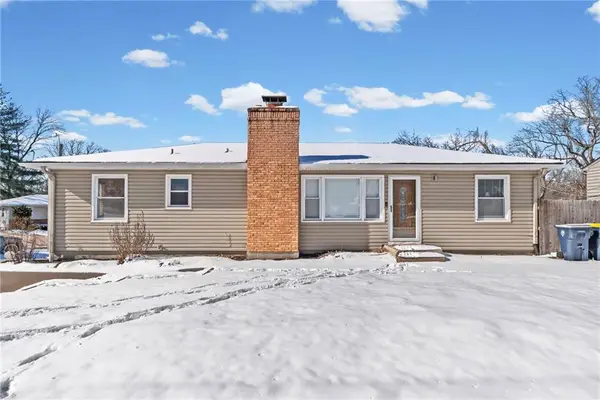 $255,000Active3 beds 2 baths1,700 sq. ft.
$255,000Active3 beds 2 baths1,700 sq. ft.624 NE 39th Terrace, Kansas City, MO 64116
MLS# 2598581Listed by: REAL BROKER, LLC-MO - New
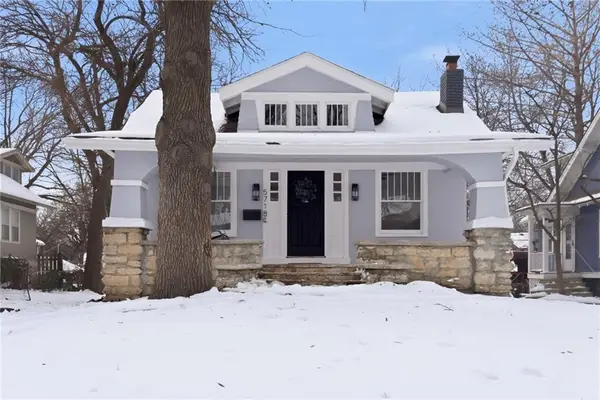 $330,000Active2 beds 1 baths1,647 sq. ft.
$330,000Active2 beds 1 baths1,647 sq. ft.5718 Harrison Street, Kansas City, MO 64110
MLS# 2598608Listed by: RE/MAX STATE LINE - New
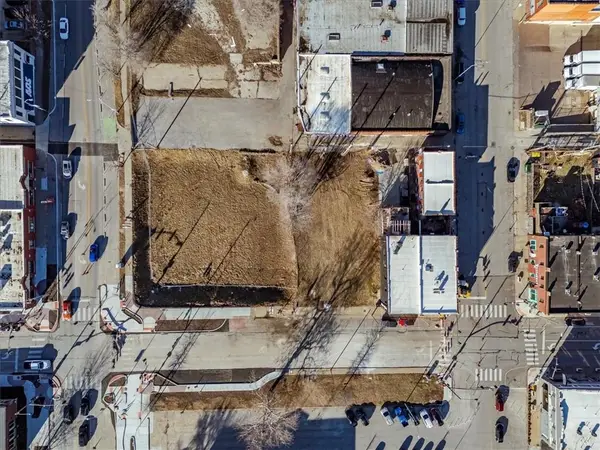 $395,000Active0 Acres
$395,000Active0 Acres508 E 31st Street, Kansas City, MO 64108
MLS# 2596180Listed by: WARDELL & HOLMES REAL ESTATE

