10515 N Dalton Avenue, Kansas City, MO 64154
Local realty services provided by:Better Homes and Gardens Real Estate Kansas City Homes
10515 N Dalton Avenue,Kansas City, MO 64154
$1,075,000
- 4 Beds
- 5 Baths
- 4,696 sq. ft.
- Single family
- Active
Listed by: berry long
Office: realty executives
MLS#:2572077
Source:MOKS_HL
Price summary
- Price:$1,075,000
- Price per sq. ft.:$228.92
- Monthly HOA dues:$103.92
About this home
Limited offering in Tiffany Greens Golf Course Community! Come tour Don Julian's rare and highly sought-after golf course lot Westwood Ranch/Reverse 1.5 story plan where unique design meets unequaled craftsmanship. This updated well-maintained home offers the convenience of main-level living with 2 spacious Owner's Suites on the main floor with large walk-in closets, the main owner suite also has a double-sided fireplace. Note the impressive wood trim & stunning vaulted ceilings that set an open inviting atmosphere. This home has wood floors, engineered wood floors and tiled flooring, no carpet for easy maintenance and cleaning. The chef’s kitchen is a true centerpiece, featuring upgraded cabinetry, stainless appliances, a 5 burner gas cooktop, center granite island and beautiful granite countertops. Sip on
coffee on the east facing covered deck enjoying the views of the Tiffany Golf Course Greens. Follow the beautiful stairwell to the expansive lower level walkout that is an entertainer’s dream, boasting a full wet bar, generous living space, 3rd and 4th bedrooms, each with their own private full bathrooms. The terrace level also has a pool table and game room area, a sitting room & office nook. Outside, unwind on your private patio oasis with an additional sitting area surrounded by lush landscapes. Special features include a durable tile roof, plantation shutters, front porch & so much more. Don’t miss this opportunity to own a beautifully upgraded home that offers both luxury and comfort! There is a laundry area on the main and lower level floors. Owner is a non-smoker and has no pets. Seller has replaced zoned HVAC system to
high efficiency units. Tiffany Greens has a stunning community center with a 25 meter swimming pool and a separate children's pool, exercise area and dressing rooms.
Contact an agent
Home facts
- Year built:2006
- Listing ID #:2572077
- Added:101 day(s) ago
- Updated:December 11, 2025 at 05:33 AM
Rooms and interior
- Bedrooms:4
- Total bathrooms:5
- Full bathrooms:4
- Half bathrooms:1
- Living area:4,696 sq. ft.
Heating and cooling
- Cooling:Heat Pump
- Heating:Natural Gas
Structure and exterior
- Roof:Tile
- Year built:2006
- Building area:4,696 sq. ft.
Schools
- High school:Platte City
- Middle school:Barry Middle
- Elementary school:Barry Elementary
Utilities
- Water:City/Public
- Sewer:Public Sewer
Finances and disclosures
- Price:$1,075,000
- Price per sq. ft.:$228.92
New listings near 10515 N Dalton Avenue
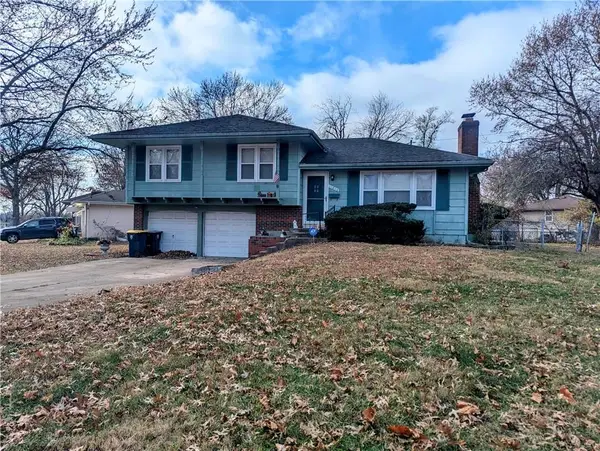 $150,000Pending3 beds 2 baths1,620 sq. ft.
$150,000Pending3 beds 2 baths1,620 sq. ft.11810 Fuller Avenue, Kansas City, MO 64134
MLS# 2589733Listed by: KEDISH REALTY, INC.- New
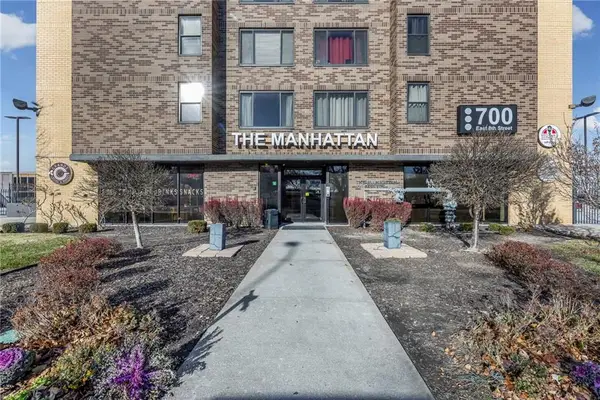 $150,000Active1 beds 1 baths662 sq. ft.
$150,000Active1 beds 1 baths662 sq. ft.700 E 8th Street #7Q, Kansas City, MO 64106
MLS# 2591717Listed by: KELLER WILLIAMS REALTY PARTNERS INC. - New
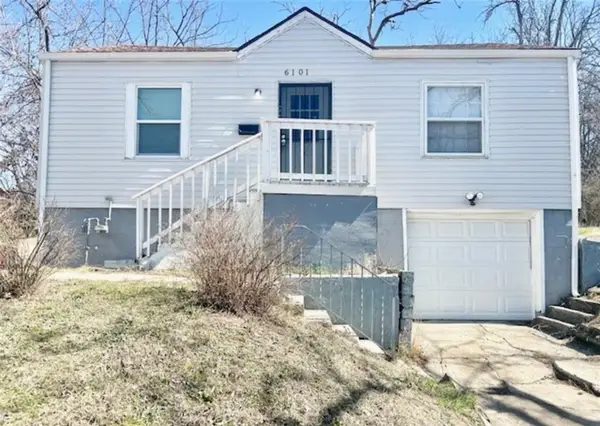 $109,900Active2 beds 1 baths972 sq. ft.
$109,900Active2 beds 1 baths972 sq. ft.6101 Indiana Avenue, Kansas City, MO 64130
MLS# 2591753Listed by: BLAKE EMERT - New
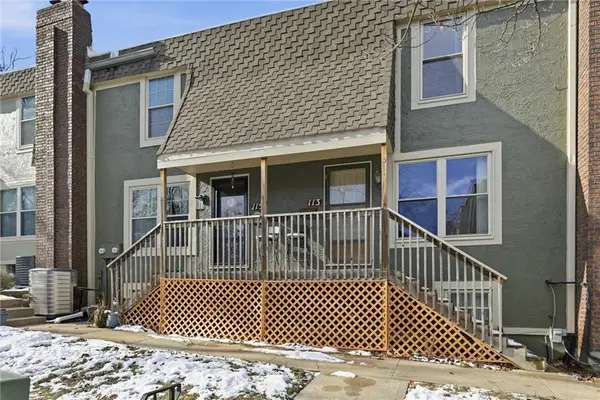 $135,000Active2 beds 3 baths1,340 sq. ft.
$135,000Active2 beds 3 baths1,340 sq. ft.113 W Bannister Road, Kansas City, MO 64114
MLS# 2591436Listed by: REECENICHOLS - COUNTRY CLUB PLAZA - New
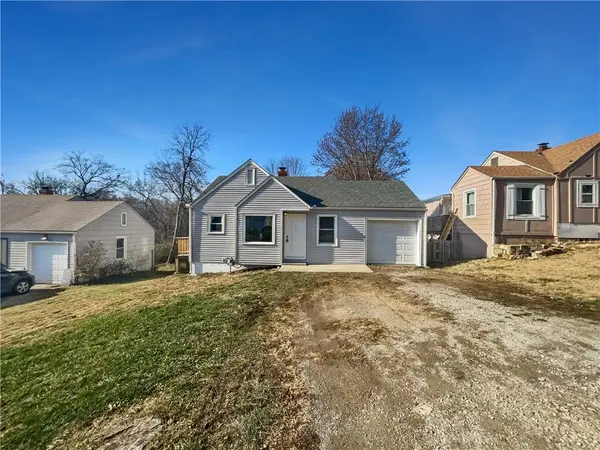 $185,000Active2 beds 1 baths888 sq. ft.
$185,000Active2 beds 1 baths888 sq. ft.4444 N Chestnut Avenue, Kansas City, MO 64117
MLS# 2591722Listed by: OPENDOOR BROKERAGE LLC - New
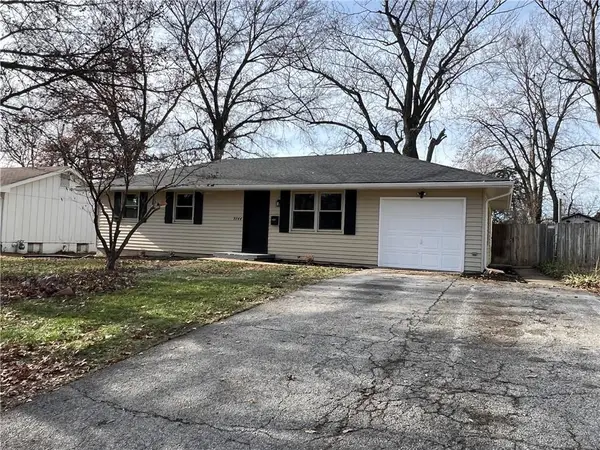 $229,000Active3 beds 2 baths1,147 sq. ft.
$229,000Active3 beds 2 baths1,147 sq. ft.9744 Wallace Avenue, Kansas City, MO 64134
MLS# 2589488Listed by: EXP REALTY LLC - New
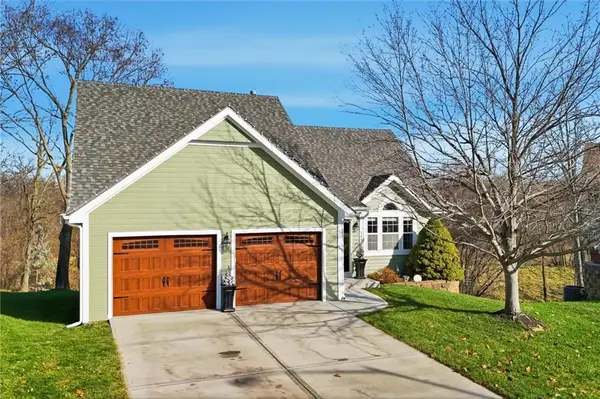 $434,500Active4 beds 4 baths3,009 sq. ft.
$434,500Active4 beds 4 baths3,009 sq. ft.11910 N Charlotte Street, Kansas City, MO 64155
MLS# 2591604Listed by: REECENICHOLS NORTH STAR - New
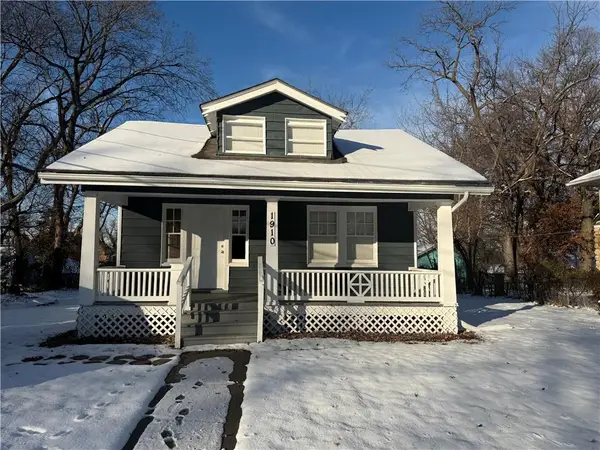 $127,500Active3 beds 1 baths1,019 sq. ft.
$127,500Active3 beds 1 baths1,019 sq. ft.1910 E 80th Street, Kansas City, MO 64132
MLS# 2591673Listed by: MURRELL HOMES REAL ESTATE GRP - New
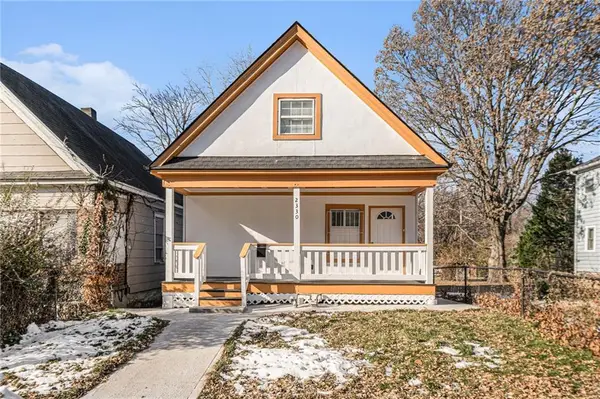 $170,000Active3 beds 4 baths1,300 sq. ft.
$170,000Active3 beds 4 baths1,300 sq. ft.2330 Mersington Avenue, Kansas City, MO 64127
MLS# 2589541Listed by: KW KANSAS CITY METRO - New
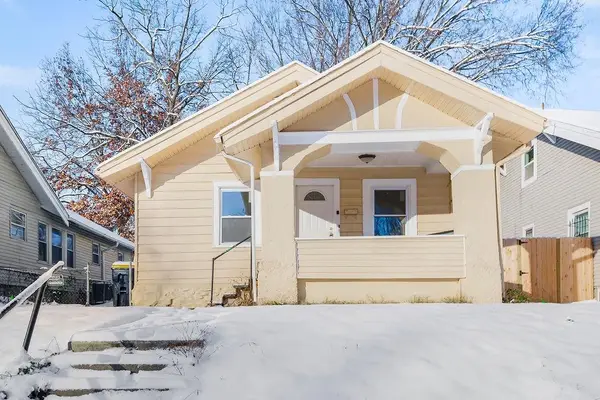 $259,000Active5 beds 2 baths2,208 sq. ft.
$259,000Active5 beds 2 baths2,208 sq. ft.5404 Paseo Boulevard, Kansas City, MO 64110
MLS# 2589648Listed by: REECENICHOLS - LEAWOOD
