- BHGRE®
- Missouri
- Kansas City
- 10518 Mersington Avenue
10518 Mersington Avenue, Kansas City, MO 64137
Local realty services provided by:Better Homes and Gardens Real Estate Kansas City Homes
10518 Mersington Avenue,Kansas City, MO 64137
$279,900
- 4 Beds
- 3 Baths
- 2,136 sq. ft.
- Single family
- Active
Listed by: johnny youssef
Office: platinum realty llc.
MLS#:2573994
Source:Bay East, CCAR, bridgeMLS
Price summary
- Price:$279,900
- Price per sq. ft.:$131.04
- Monthly HOA dues:$6.25
About this home
$15,000 Price Reduction! Welcome to this spacious 4-bedroom, 3-bathroom home in the highly sought-after Birchwood Hills subdivision. Freshly painted inside and out, the home blends timeless character with modern updates. Gleaming hardwood floors and original woodwork run throughout, creating a warm and inviting atmosphere.
The main level offers a formal dining room, a bright and spacious living room, and a large family room perfect for gatherings. The kitchen features a newer oven, and the brand-new refrigerator stays. Upstairs you’ll find generously sized bedrooms and updated baths to accommodate family and guests with ease.
Step outside to a nicely fenced backyard—ideal for pets, play, or entertaining. The home also features leaf-guard gutters for low-maintenance living year-round. With its solid foundation of charm and character, this home provides a wonderful canvas to bring your personal touch, ideas, and vision to life.
Don’t miss this opportunity to own a substantial home in one of the area’s most desirable neighborhoods!
Contact an agent
Home facts
- Year built:1962
- Listing ID #:2573994
- Added:147 day(s) ago
- Updated:January 30, 2026 at 06:33 PM
Rooms and interior
- Bedrooms:4
- Total bathrooms:3
- Full bathrooms:3
- Living area:2,136 sq. ft.
Heating and cooling
- Cooling:Attic Fan, Electric
- Heating:Natural Gas
Structure and exterior
- Roof:Composition
- Year built:1962
- Building area:2,136 sq. ft.
Schools
- High school:Hickman Mills
- Middle school:Ervin
- Elementary school:Warford
Utilities
- Water:City/Public
- Sewer:Public Sewer
Finances and disclosures
- Price:$279,900
- Price per sq. ft.:$131.04
New listings near 10518 Mersington Avenue
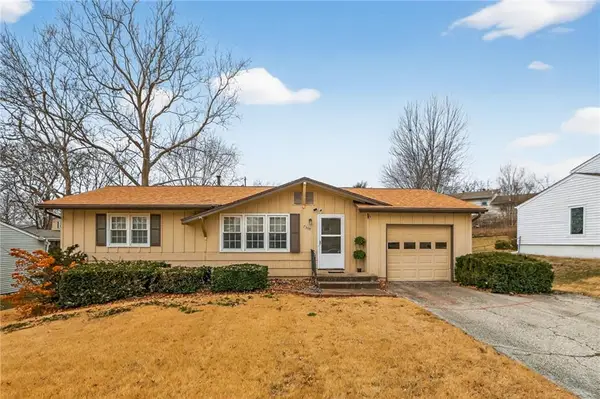 $230,000Active3 beds 2 baths1,688 sq. ft.
$230,000Active3 beds 2 baths1,688 sq. ft.7308 NW Hemple Avenue, Kansas City, MO 64152
MLS# 2596059Listed by: RE/MAX REVOLUTION- Open Sun, 1 to 2:30pm
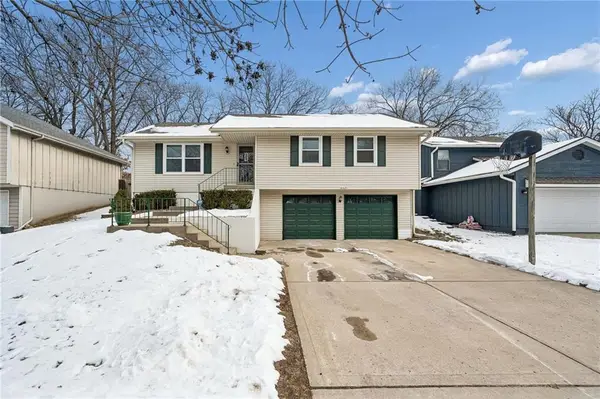 $290,000Active3 beds 2 baths1,104 sq. ft.
$290,000Active3 beds 2 baths1,104 sq. ft.8021 N Everton Avenue, Kansas City, MO 64152
MLS# 2596796Listed by: RE/MAX REVOLUTION - New
 $295,000Active1 beds 1 baths1,000 sq. ft.
$295,000Active1 beds 1 baths1,000 sq. ft.500 Delaware Street #308, Kansas City, MO 64105
MLS# 2598739Listed by: BOVERI REALTY GROUP L L C - Open Sat, 12 to 3pmNew
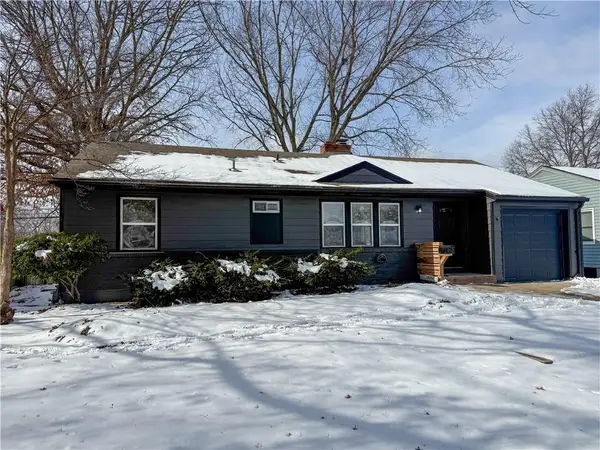 $300,000Active4 beds 2 baths2,152 sq. ft.
$300,000Active4 beds 2 baths2,152 sq. ft.5112 N Cypress Avenue, Kansas City, MO 64119
MLS# 2598340Listed by: ARISTOCRAT REALTY - New
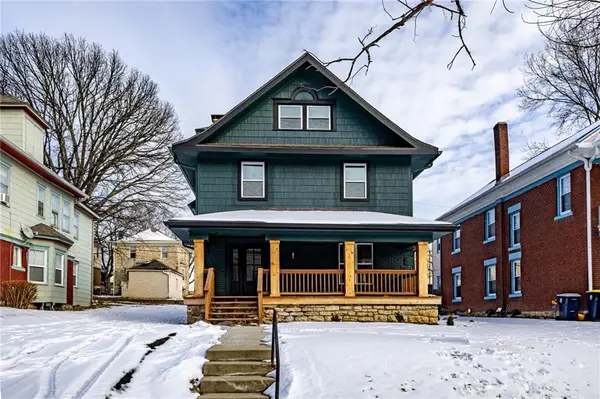 $575,000Active5 beds 4 baths3,230 sq. ft.
$575,000Active5 beds 4 baths3,230 sq. ft.3517 Jefferson Street, Kansas City, MO 64111
MLS# 2598685Listed by: HOMESMART LEGACY 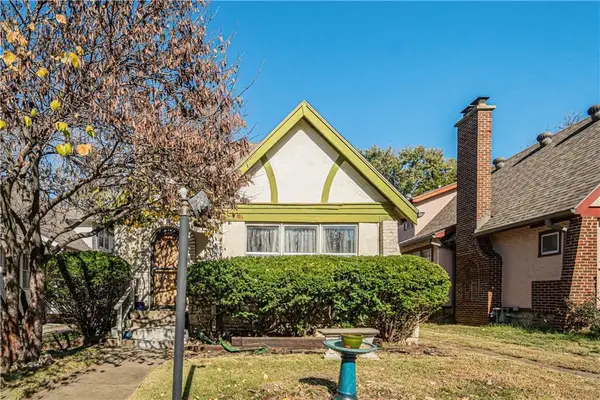 $285,000Active3 beds 2 baths1,570 sq. ft.
$285,000Active3 beds 2 baths1,570 sq. ft.408 E 70th Terrace, Kansas City, MO 64131
MLS# 2589862Listed by: REECENICHOLS - LEAWOOD- Open Sat, 12 to 2pm
 $502,000Active2 beds 2 baths1,779 sq. ft.
$502,000Active2 beds 2 baths1,779 sq. ft.11100 N Euclid Avenue, Kansas City, MO 64155
MLS# 2596054Listed by: REECENICHOLS-KCN - New
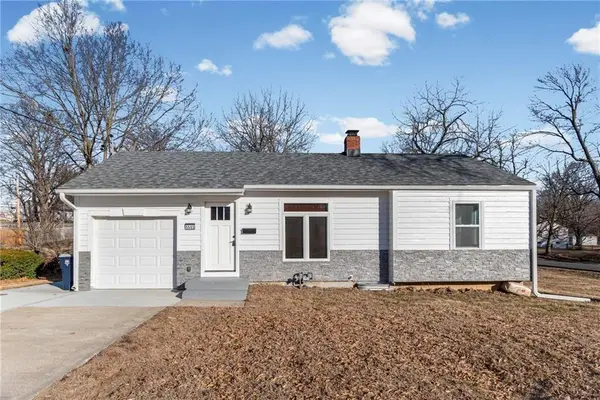 $235,000Active2 beds 1 baths985 sq. ft.
$235,000Active2 beds 1 baths985 sq. ft.5503 N Kansas Avenue, Kansas City, MO 64119
MLS# 2597417Listed by: 1ST CLASS REAL ESTATE KC - Open Fri, 3 to 5pmNew
 $209,900Active2 beds 2 baths1,117 sq. ft.
$209,900Active2 beds 2 baths1,117 sq. ft.743 E 121st Terrace, Kansas City, MO 64146
MLS# 2598183Listed by: REECENICHOLS - COUNTRY CLUB PLAZA - New
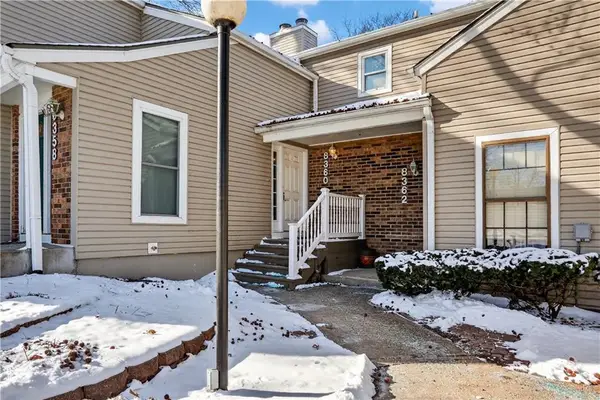 $200,000Active2 beds 2 baths1,256 sq. ft.
$200,000Active2 beds 2 baths1,256 sq. ft.8360 NW Barrybrooke Drive, Kansas City, MO 64151
MLS# 2598296Listed by: RE/MAX HERITAGE

