10519 N Liberty Street, Kansas City, MO 64155
Local realty services provided by:Better Homes and Gardens Real Estate Kansas City Homes
10519 N Liberty Street,Kansas City, MO 64155
$689,900
- 4 Beds
- 3 Baths
- 2,987 sq. ft.
- Single family
- Active
Listed by: sara stucker, sherri cole
Office: reecenichols-kcn
MLS#:2547288
Source:Bay East, CCAR, bridgeMLS
Price summary
- Price:$689,900
- Price per sq. ft.:$230.97
- Monthly HOA dues:$54.17
About this home
Move In Ready!!! Stunning New Construction "Tatum" Reverse 1,5 Story designed and built by Award-Winning New Mark Homes. Introducing a beautifully designed new floorplan by renowned builder New Mark Homes, located on a premium walkout lot that backs to trees. This thoughtfully crafted home offers main-level living with designer finishes, functional spaces, and scenic views—perfect for modern lifestyles. The open-concept great room welcomes you with hardwood floors, a gas fireplace, and custom built-in shelving. The gourmet kitchen is a showpiece, boasting a large island, quartz countertops, custom cabinetry with glass uppers, a walk-in pantry, and a gas range. The generous breakfast room offers ample space for family and guests alike. The main-level primary suite is a private retreat, featuring a spacious walk-in closet and a spa-like en-suite bath complete with a free-standing soaker tub, quartz countertops, a beautifully tiled shower, and a double vanity. A secondary bedroom on the main floor adds flexibility—perfect for guests or a home office. You'll also find a laundry room and mudroom for added convenience. Step out onto the covered deck and take in the peaceful wooded view, or head downstairs to the finished walkout lower level, which includes two additional bedrooms, a full bath, wet bar, and a large family room filled with natural light thanks to generous windows. Located in a vibrant community featuring a swimming pool and walking trails, and served by award-winning North Kansas City Schools, this home is the perfect blend of luxury, comfort, and lifestyle. Taxes, rooms sizes & sqft approx. Staging furniture not included.
Contact an agent
Home facts
- Listing ID #:2547288
- Added:298 day(s) ago
- Updated:February 24, 2026 at 10:49 PM
Rooms and interior
- Bedrooms:4
- Total bathrooms:3
- Full bathrooms:3
- Living area:2,987 sq. ft.
Heating and cooling
- Cooling:Electric, Heat Pump
- Heating:Heatpump/Gas
Structure and exterior
- Roof:Composition
- Building area:2,987 sq. ft.
Schools
- High school:Staley High School
- Middle school:New Mark
- Elementary school:Nashua
Utilities
- Water:City/Public
- Sewer:Public Sewer
Finances and disclosures
- Price:$689,900
- Price per sq. ft.:$230.97
New listings near 10519 N Liberty Street
- New
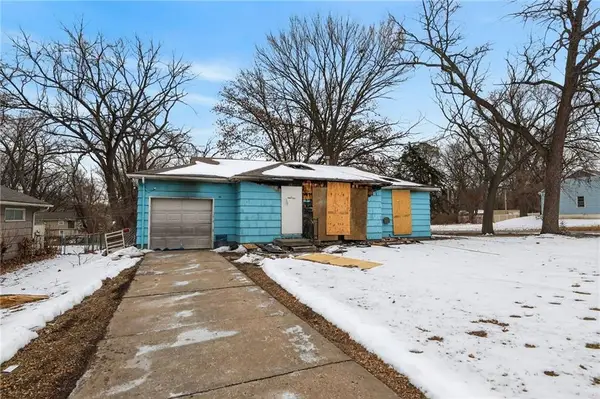 $59,900Active3 beds 3 baths1,029 sq. ft.
$59,900Active3 beds 3 baths1,029 sq. ft.10427 Richmond Avenue, Kansas City, MO 64134
MLS# 2596390Listed by: TRELORA REALTY - New
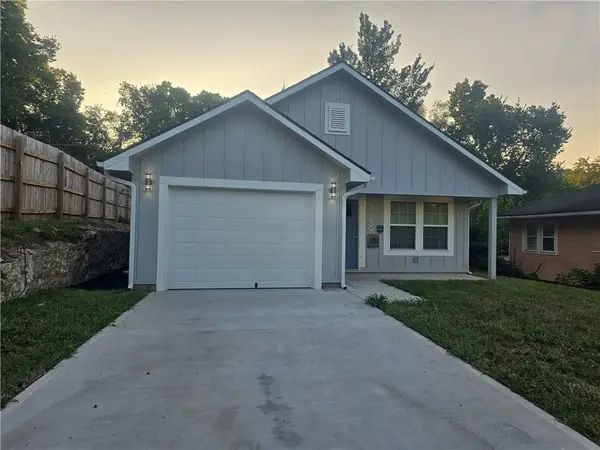 $255,000Active3 beds 2 baths1,292 sq. ft.
$255,000Active3 beds 2 baths1,292 sq. ft.4939 Woodland Avenue, Kansas City, MO 64130
MLS# 2603754Listed by: NALA MANAGEMENT & REALTY LLC - New
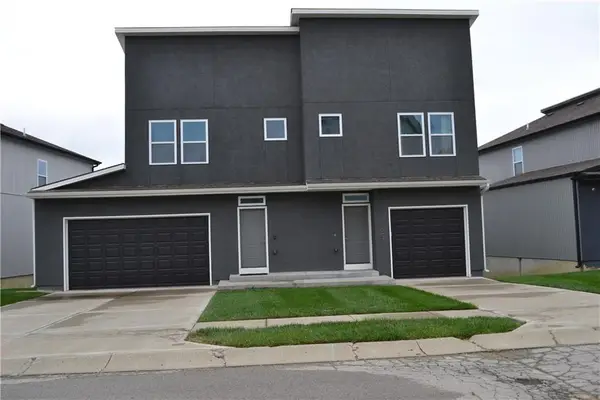 $584,800Active-- beds -- baths
$584,800Active-- beds -- baths1205 NE 77th Street, Kansas City, MO 64119
MLS# 2603674Listed by: PLATINUM REALTY LLC 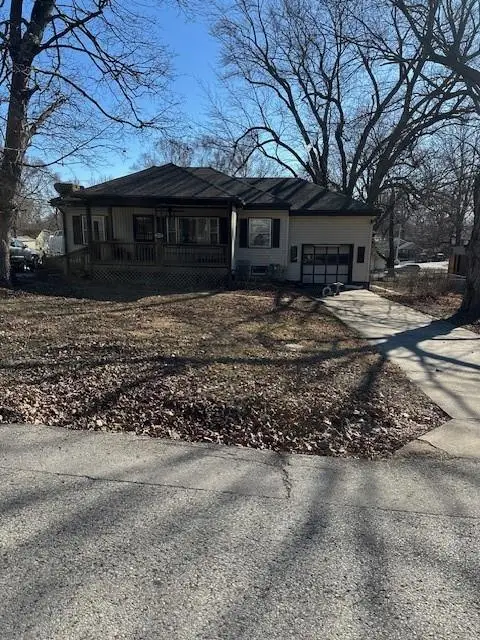 $229,000Active4 beds 2 baths1,944 sq. ft.
$229,000Active4 beds 2 baths1,944 sq. ft.4701 NE 45th Terrace, Kansas City, MO 64117
MLS# 2598522Listed by: EXIT REALTY PROFESSIONALS- New
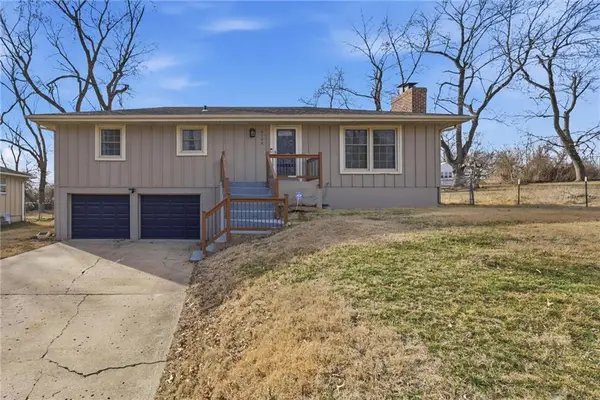 $230,000Active3 beds 3 baths1,689 sq. ft.
$230,000Active3 beds 3 baths1,689 sq. ft.6708 Manchester Avenue, Kansas City, MO 64133
MLS# 2602944Listed by: EXP REALTY LLC 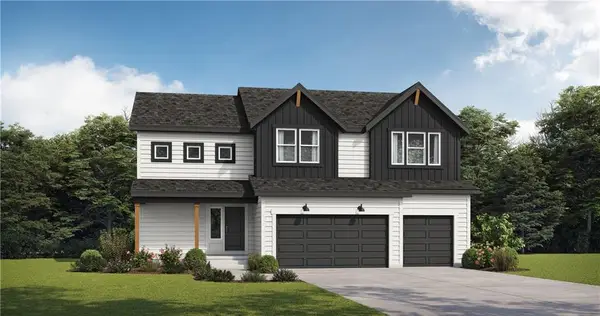 $493,535Pending4 beds 4 baths2,475 sq. ft.
$493,535Pending4 beds 4 baths2,475 sq. ft.9411 NE 111th Place, Kansas City, MO 64157
MLS# 2603652Listed by: PLATINUM REALTY LLC- New
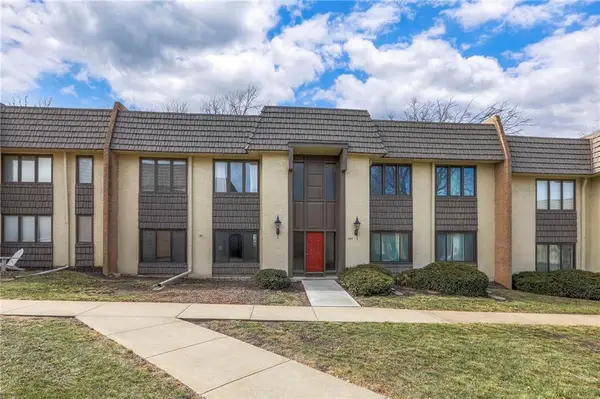 $136,900Active2 beds 2 baths1,469 sq. ft.
$136,900Active2 beds 2 baths1,469 sq. ft.468 W 104th Street #A, Kansas City, MO 64114
MLS# 2601799Listed by: CHARTWELL REALTY LLC - New
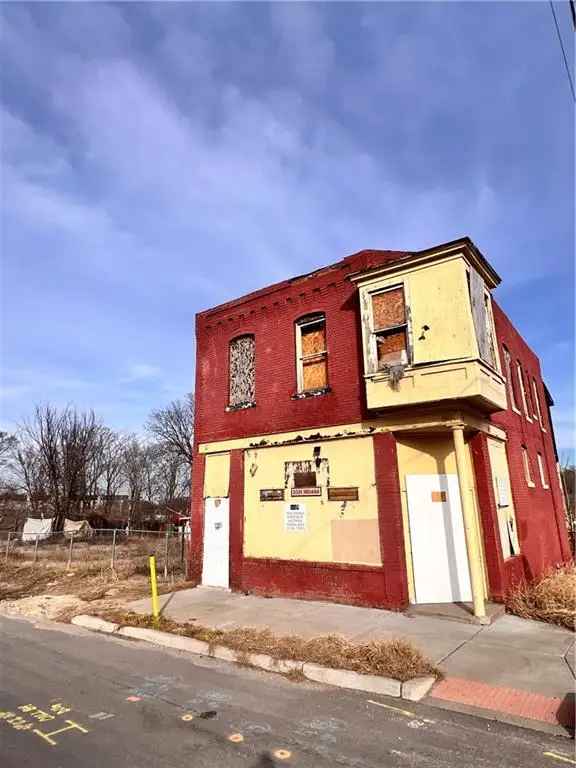 $75,000Active3 beds 2 baths2,670 sq. ft.
$75,000Active3 beds 2 baths2,670 sq. ft.2031 Indiana Avenue, Kansas City, MO 64127
MLS# 2603480Listed by: 1ST CLASS REAL ESTATE KC - New
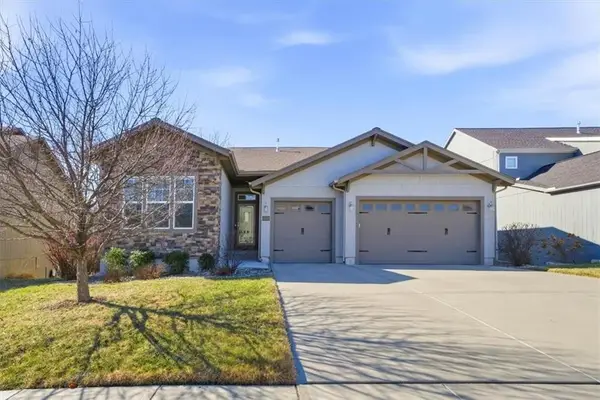 $584,000Active4 beds 4 baths3,415 sq. ft.
$584,000Active4 beds 4 baths3,415 sq. ft.8005 NE 80th Terrace, Kansas City, MO 64158
MLS# 2603577Listed by: 395 REALTY LLC - New
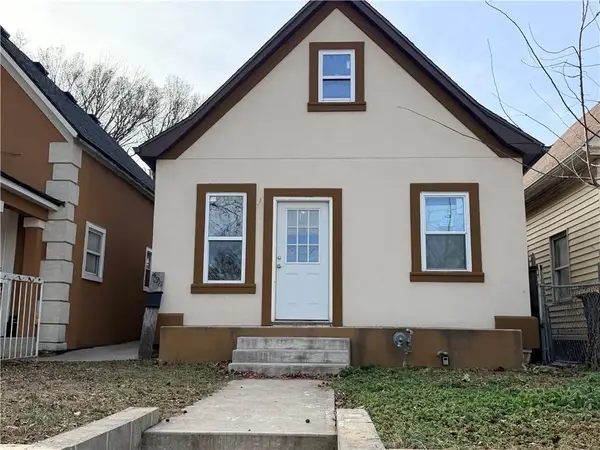 $85,000Active2 beds 1 baths878 sq. ft.
$85,000Active2 beds 1 baths878 sq. ft.436 Lawndale Avenue, Kansas City, MO 64123
MLS# 2603661Listed by: MURRELL HOMES REAL ESTATE GRP

