10527 N Jefferson Street, Kansas City, MO 64155
Local realty services provided by:Better Homes and Gardens Real Estate Kansas City Homes
10527 N Jefferson Street,Kansas City, MO 64155
$490,980
- 4 Beds
- 4 Baths
- 2,475 sq. ft.
- Single family
- Pending
Listed by: angela woodley-kahler, rob ellerman team
Office: reecenichols-kcn
MLS#:2533560
Source:MOKS_HL
Price summary
- Price:$490,980
- Price per sq. ft.:$198.38
- Monthly HOA dues:$83.83
About this home
Welcome to this spacious 4-bedroom, 3.5-bathroom home nestled in a vibrant community with top-notch amenities! Step inside to an open-concept main level that seamlessly combines the Great Room, Dining Area, and a beautifully designed Kitchen—perfect for entertaining. The main floor also offers a convenient mudroom, 1/2 bath, and a large pantry for added storage and functionality. Upstairs, you’ll find a generously sized Primary Suite, complete with a luxurious ensuite bathroom and a large walk-in closet. Another secondary bedroom also features its own ensuite bath and walk-in closet, making it ideal for guests or family members who appreciate a little extra privacy. Located in a friendly community that’s designed for outdoor living, you’ll enjoy access to two fully stocked fishing ponds, scenic walking trails, a large pool, a playground, and plenty of green space. This home offers the perfect blend of indoor comfort and outdoor enjoyment—don’t miss the chance to make it yours! *Photos are of a previous model home and do not reflect the finishes in this house. **House construction has not started yet. Estimated completion: October 2025
Contact an agent
Home facts
- Year built:2025
- Listing ID #:2533560
- Added:134 day(s) ago
- Updated:November 11, 2025 at 09:09 AM
Rooms and interior
- Bedrooms:4
- Total bathrooms:4
- Full bathrooms:3
- Half bathrooms:1
- Living area:2,475 sq. ft.
Heating and cooling
- Cooling:Electric
- Heating:Forced Air Gas, Natural Gas
Structure and exterior
- Roof:Composition
- Year built:2025
- Building area:2,475 sq. ft.
Schools
- High school:Staley High School
- Middle school:New Mark
- Elementary school:Nashua
Utilities
- Water:City/Public
- Sewer:Public Sewer
Finances and disclosures
- Price:$490,980
- Price per sq. ft.:$198.38
New listings near 10527 N Jefferson Street
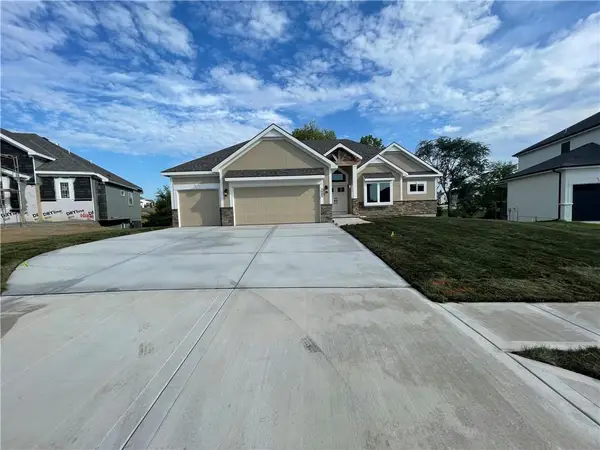 $690,000Pending4 beds 4 baths2,908 sq. ft.
$690,000Pending4 beds 4 baths2,908 sq. ft.8512 NW 90th Terrace, Kansas City, MO 64157
MLS# 2587127Listed by: REECENICHOLS-KCN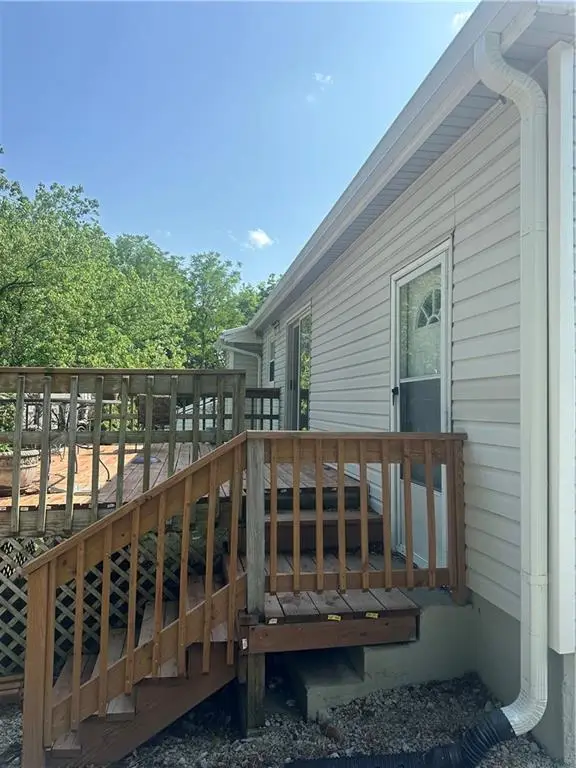 $255,000Pending3 beds 2 baths884 sq. ft.
$255,000Pending3 beds 2 baths884 sq. ft.6029 N Bellaire Avenue, Kansas City, MO 64119
MLS# 2587121Listed by: KW KANSAS CITY METRO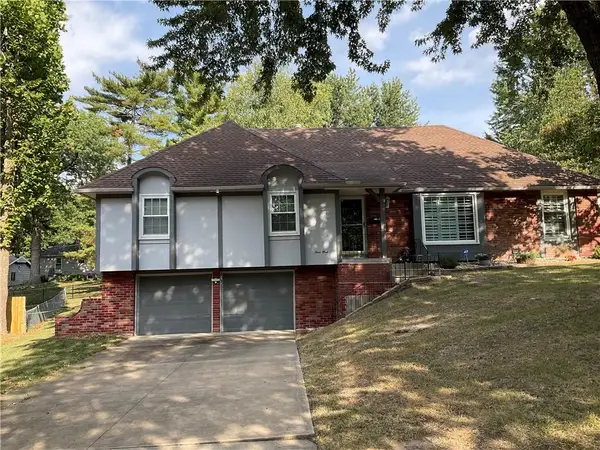 $389,000Active4 beds 3 baths2,713 sq. ft.
$389,000Active4 beds 3 baths2,713 sq. ft.4 W Bridlespur Terrace, Kansas City, MO 64114
MLS# 2577130Listed by: KELLER WILLIAMS SOUTHLAND- New
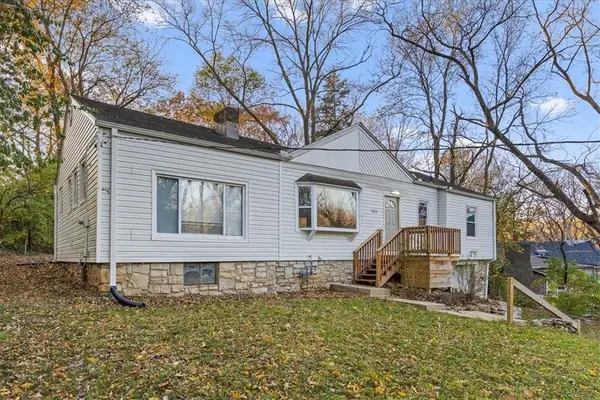 $249,000Active4 beds 2 baths1,420 sq. ft.
$249,000Active4 beds 2 baths1,420 sq. ft.7612 Sycamore Avenue, Kansas City, MO 64138
MLS# 2587098Listed by: KELLER WILLIAMS REALTY PARTNERS INC. - New
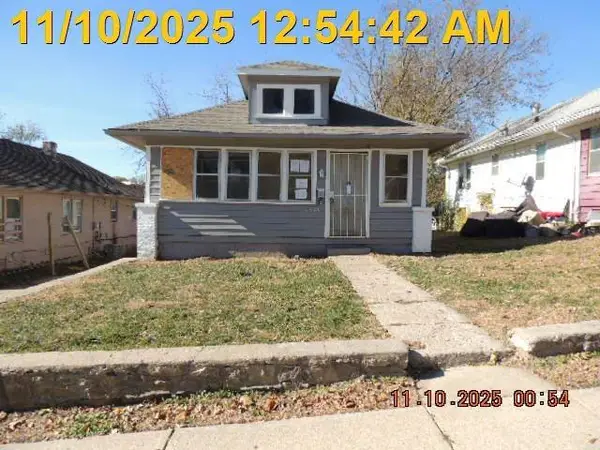 $105,000Active2 beds 1 baths1,584 sq. ft.
$105,000Active2 beds 1 baths1,584 sq. ft.3420 Mersington Avenue, Kansas City, MO 64128
MLS# 2587025Listed by: REALTY EXECUTIVES - New
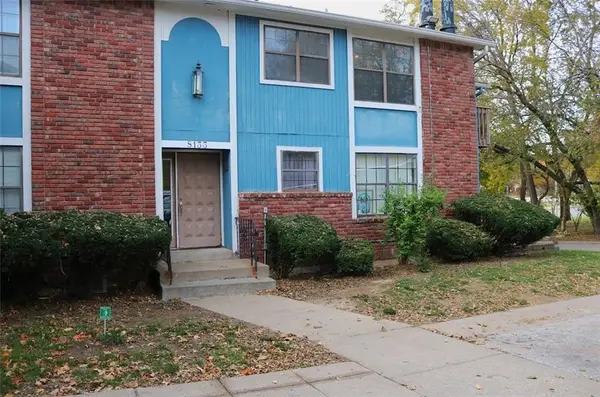 $134,500Active2 beds 2 baths953 sq. ft.
$134,500Active2 beds 2 baths953 sq. ft.8133 Holmes Road #101, Kansas City, MO 64131
MLS# 2585081Listed by: PLATINUM REALTY LLC - Open Tue, 1 to 4pm
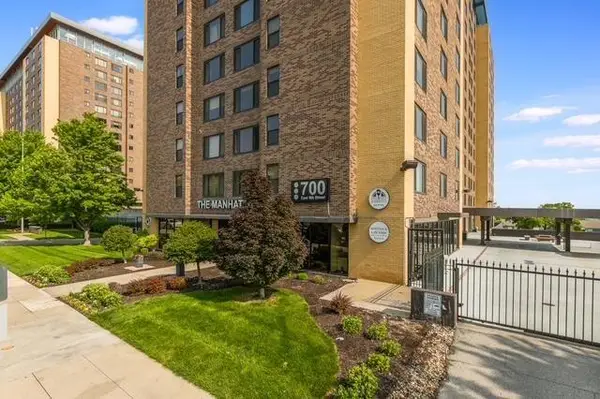 $189,000Active2 beds 2 baths746 sq. ft.
$189,000Active2 beds 2 baths746 sq. ft.700 E 8th Street #12J, Kansas City, MO 64106
MLS# 2581366Listed by: REGINA'S ALL ACCESS REALTY LLC - New
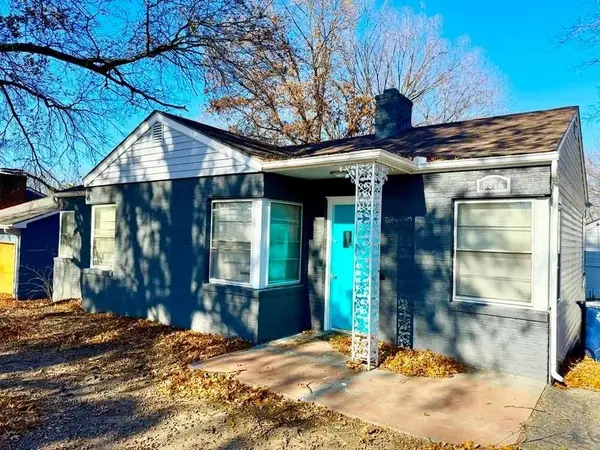 $155,000Active2 beds 1 baths1,160 sq. ft.
$155,000Active2 beds 1 baths1,160 sq. ft.6876 Sni A Bar Road, Kansas City, MO 64129
MLS# 2586964Listed by: PLATINUM REALTY LLC - Open Tue, 2 to 4pmNew
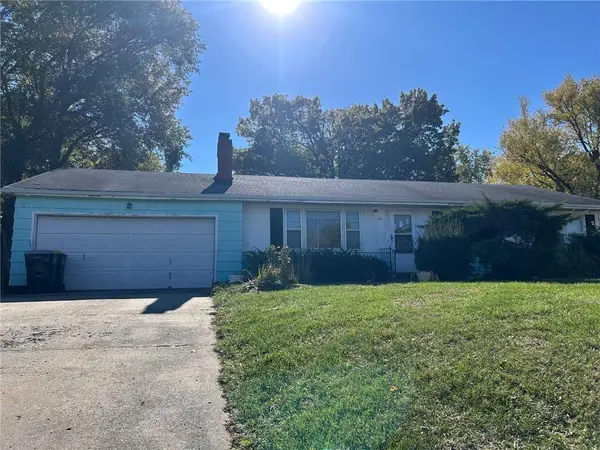 $100,000Active3 beds 2 baths1,144 sq. ft.
$100,000Active3 beds 2 baths1,144 sq. ft.811 NE Barry Road, Kansas City, MO 64155
MLS# 2585176Listed by: KELLER WILLIAMS KC NORTH - New
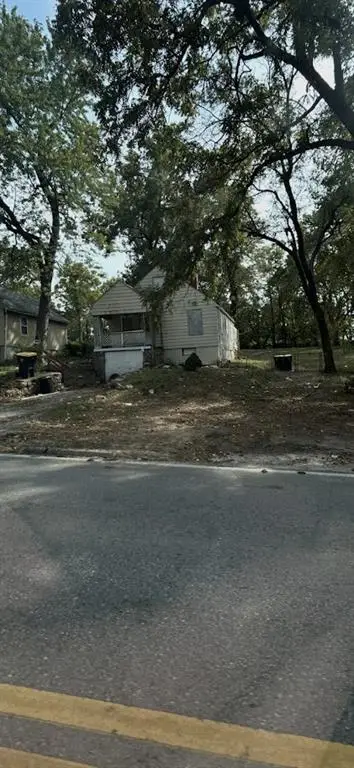 $64,000Active3 beds 1 baths1,037 sq. ft.
$64,000Active3 beds 1 baths1,037 sq. ft.3017 NE Parvin Road, Kansas City, MO 64117
MLS# 2586963Listed by: MODERN REALTY ADVISORS
