10609 NE 102nd Terrace, Kansas City, MO 64157
Local realty services provided by:Better Homes and Gardens Real Estate Kansas City Homes
10609 NE 102nd Terrace,Kansas City, MO 64157
$535,000
- 5 Beds
- 4 Baths
- 3,817 sq. ft.
- Single family
- Active
Listed by: lynde greene
Office: worth clark realty
MLS#:2578456
Source:MOKS_HL
Price summary
- Price:$535,000
- Price per sq. ft.:$140.16
- Monthly HOA dues:$29.83
About this home
Your Family Needs Space? This Home Says, “HERE I AM.” Bedrooms for days, living areas for every mood, and an entertainment zone that goes harder than your Spotify playlist. Good luck getting people to leave. Once inside, you might need GPS to find your morning coffee! Room to Roam. Room to Relax. Room to Party. This home brings all the space and all the vibes! Huge bedrooms, multiple living areas, and an entertainment-friendly lower level mean everyone gets their own cool corner—with plenty of room left for hosting the whole crew. New interior paint and MOVE-IN CLEANED!
This remarkable 1.5-story with finished basement home of almost 3,900 sq ft, with 5 bedrooms and 3 and a half bathrooms blends modern updates with a family oriented layout. You'll find walking trails, a neighborhood pool and a quiet, serene place to call home for you and your family.
The heart of the home is a generously sized kitchen with pristine quartz countertops, a walk-in pantry, and a custom beverage center—crafted for both culinary artistry and effortless entertaining. The main-level primary suite is a private sanctuary, featuring dual sinks, a separate vanity, an expansive walk-in closet with built-in cabinetry, and direct access to the laundry room for ultimate convenience.
Ascend to the upper level, where you’ll discover three spacious bedrooms, and a full bath, each offering comfort and style. The finished lower level elevates the home with a trendy wet bar, a generous entertainment space, a fifth bedroom, and a full bath—ideal for guests or extended gatherings.
Outside you will find a beautifully designed patio with pergola, perfect for hosting entertaining evenings with friends and family or simply enjoying serene moments outdoors.
A rare offering in the coveted Amber Meadows community, this home is the epitome of suburban living. Prepare to be inspired—schedule your private showing today. Kansas City, MO address - Liberty Schools! Assumable VA loan available.
Contact an agent
Home facts
- Year built:2005
- Listing ID #:2578456
- Added:61 day(s) ago
- Updated:December 11, 2025 at 12:33 AM
Rooms and interior
- Bedrooms:5
- Total bathrooms:4
- Full bathrooms:3
- Half bathrooms:1
- Living area:3,817 sq. ft.
Heating and cooling
- Cooling:Electric
- Heating:Natural Gas
Structure and exterior
- Roof:Composition
- Year built:2005
- Building area:3,817 sq. ft.
Schools
- High school:Liberty
- Middle school:Heritage
- Elementary school:Warren Hills
Utilities
- Water:City/Public
- Sewer:Public Sewer
Finances and disclosures
- Price:$535,000
- Price per sq. ft.:$140.16
New listings near 10609 NE 102nd Terrace
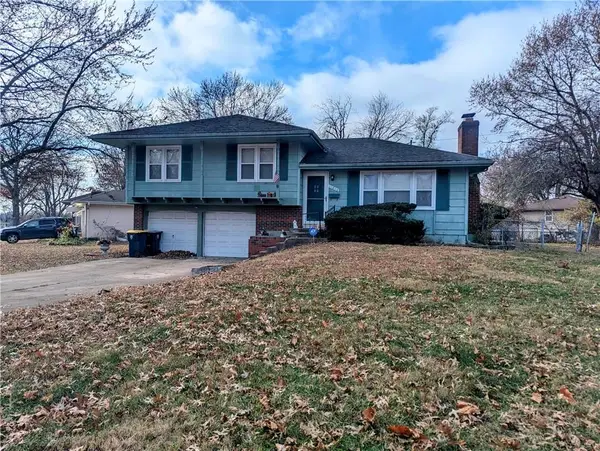 $150,000Pending3 beds 2 baths1,620 sq. ft.
$150,000Pending3 beds 2 baths1,620 sq. ft.11810 Fuller Avenue, Kansas City, MO 64134
MLS# 2589733Listed by: KEDISH REALTY, INC.- New
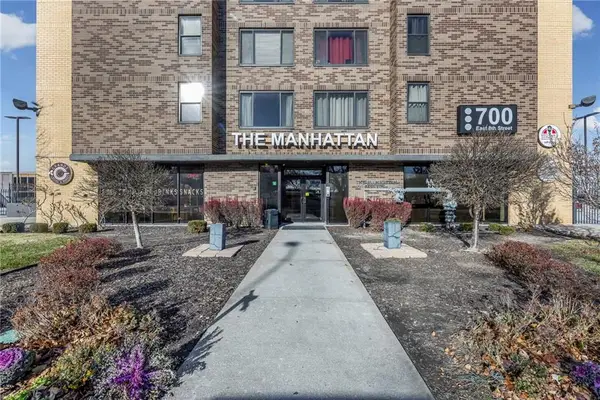 $150,000Active1 beds 1 baths662 sq. ft.
$150,000Active1 beds 1 baths662 sq. ft.700 E 8th Street #7Q, Kansas City, MO 64106
MLS# 2591717Listed by: KELLER WILLIAMS REALTY PARTNERS INC. - New
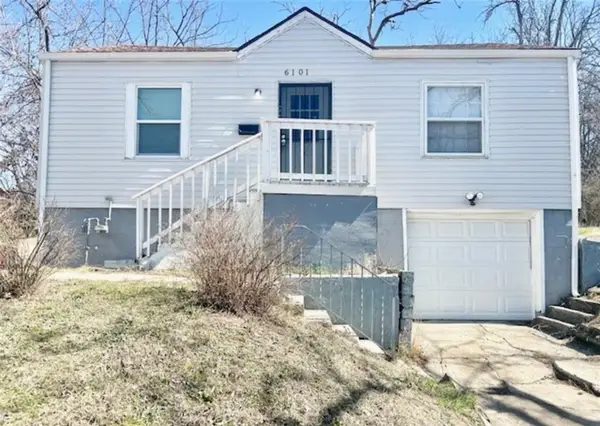 $109,900Active2 beds 1 baths972 sq. ft.
$109,900Active2 beds 1 baths972 sq. ft.6101 Indiana Avenue, Kansas City, MO 64130
MLS# 2591753Listed by: BLAKE EMERT - New
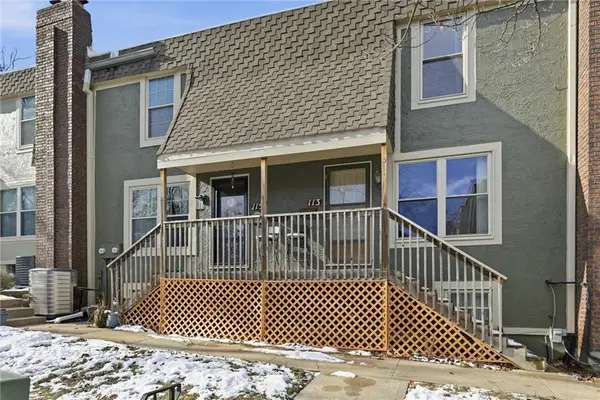 $135,000Active2 beds 3 baths1,340 sq. ft.
$135,000Active2 beds 3 baths1,340 sq. ft.113 W Bannister Road, Kansas City, MO 64114
MLS# 2591436Listed by: REECENICHOLS - COUNTRY CLUB PLAZA - New
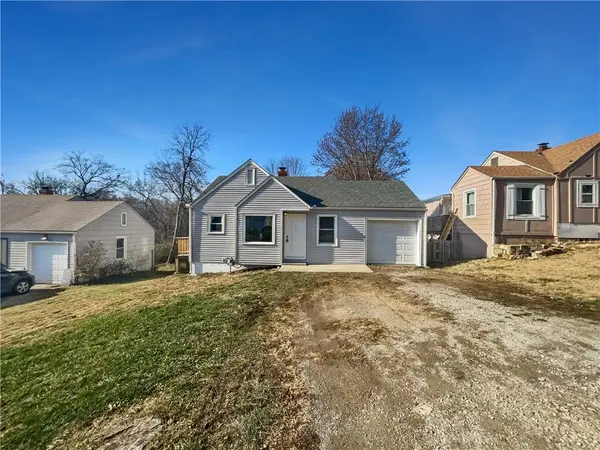 $185,000Active2 beds 1 baths888 sq. ft.
$185,000Active2 beds 1 baths888 sq. ft.4444 N Chestnut Avenue, Kansas City, MO 64117
MLS# 2591722Listed by: OPENDOOR BROKERAGE LLC - New
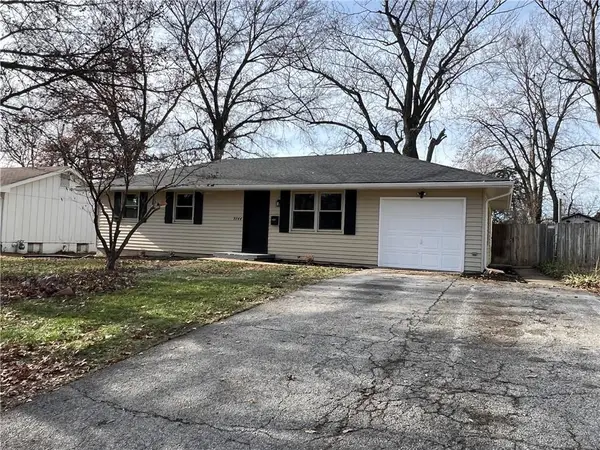 $229,000Active3 beds 2 baths1,147 sq. ft.
$229,000Active3 beds 2 baths1,147 sq. ft.9744 Wallace Avenue, Kansas City, MO 64134
MLS# 2589488Listed by: EXP REALTY LLC - New
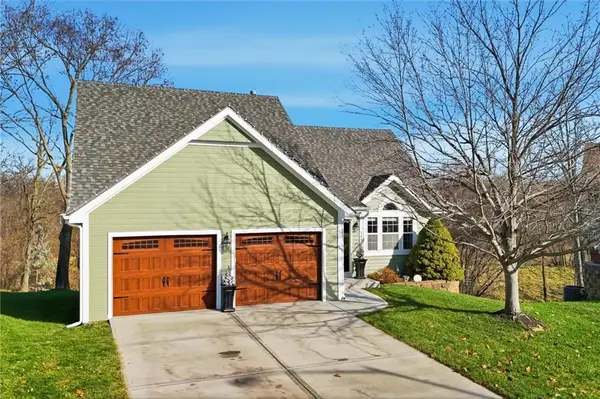 $434,500Active4 beds 4 baths3,009 sq. ft.
$434,500Active4 beds 4 baths3,009 sq. ft.11910 N Charlotte Street, Kansas City, MO 64155
MLS# 2591604Listed by: REECENICHOLS NORTH STAR - New
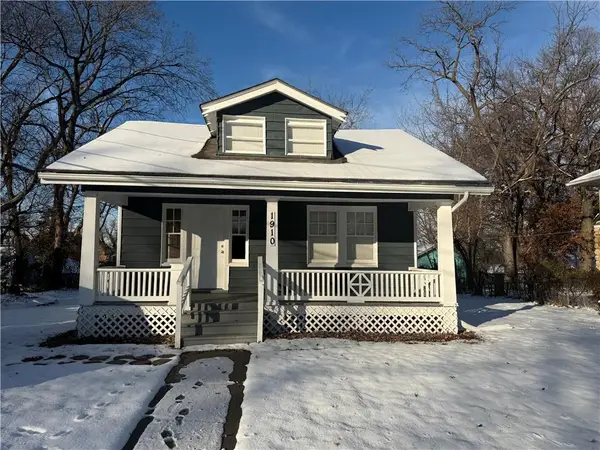 $127,500Active3 beds 1 baths1,019 sq. ft.
$127,500Active3 beds 1 baths1,019 sq. ft.1910 E 80th Street, Kansas City, MO 64132
MLS# 2591673Listed by: MURRELL HOMES REAL ESTATE GRP - New
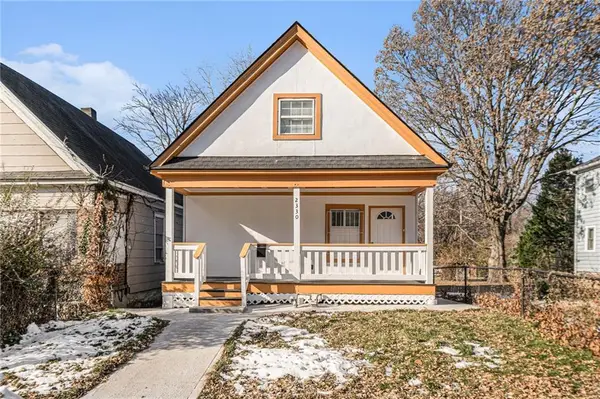 $170,000Active3 beds 4 baths1,300 sq. ft.
$170,000Active3 beds 4 baths1,300 sq. ft.2330 Mersington Avenue, Kansas City, MO 64127
MLS# 2589541Listed by: KW KANSAS CITY METRO - New
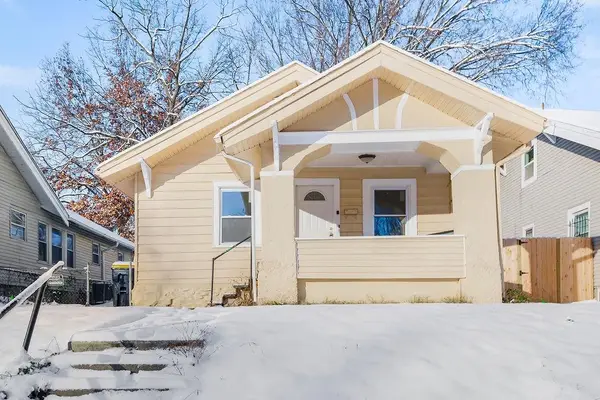 $259,000Active5 beds 2 baths2,208 sq. ft.
$259,000Active5 beds 2 baths2,208 sq. ft.5404 Paseo Boulevard, Kansas City, MO 64110
MLS# 2589648Listed by: REECENICHOLS - LEAWOOD
