10748 N Hickory Court, Kansas City, MO 64155
Local realty services provided by:Better Homes and Gardens Real Estate Kansas City Homes
10748 N Hickory Court,Kansas City, MO 64155
$609,900
- 4 Beds
- 4 Baths
- 2,658 sq. ft.
- Single family
- Pending
Listed by: brooke miller, kbt leawood team
Office: reecenichols - country club plaza
MLS#:2567529
Source:MOKS_HL
Price summary
- Price:$609,900
- Price per sq. ft.:$229.46
- Monthly HOA dues:$50
About this home
Beautiful 1.5 story located in popular Cadence subdivision. This 4 bedroom, 3.5 bath, and 3 car garage features tons of upgrades and was built in 2022. Aspen Mimosa floor plan. Entering through the home, one will be greeted with soaring ceilings, open floor plan, walls of windows, light hardwood floors, and an abundance of natural light. Chefs kitchen comes equipped with quartz countertops, oversized island, large walk-in pantry, gas stove, SS appliances, and loads of cabinet space. Kitchen opens to expansive great room with stone gas fire place, built-in shelving, and floor to ceiling windows with remote control blinds. Dining room walks out onto covered patio overlooking the back yard. Landry room and mud room area is off the kitchen. Main level primary suite is a true retreat offering double vanity, oversized shower, freestanding tub, and walk-in closet. Upstairs versatile loft area opens to great room below. Three additional bedrooms are located on the second floor. Two bedrooms share a Jack & Jill bath, while the third enjoys privacy of its own ensuite. All bedrooms have walk-in closets! Massive unfinished daylight basement with endless potential. Neighborhood amenities include swimming pool and walking trails. Located in the highly sought after Staley School District. Home is priced under new construction.
Contact an agent
Home facts
- Year built:2022
- Listing ID #:2567529
- Added:124 day(s) ago
- Updated:December 22, 2025 at 05:59 PM
Rooms and interior
- Bedrooms:4
- Total bathrooms:4
- Full bathrooms:3
- Half bathrooms:1
- Living area:2,658 sq. ft.
Heating and cooling
- Cooling:Electric, Heat Pump
- Heating:Heatpump/Gas
Structure and exterior
- Roof:Composition
- Year built:2022
- Building area:2,658 sq. ft.
Schools
- High school:Staley High School
- Middle school:New Mark
- Elementary school:Nash/Foxhill
Utilities
- Water:City/Public
- Sewer:Public Sewer
Finances and disclosures
- Price:$609,900
- Price per sq. ft.:$229.46
New listings near 10748 N Hickory Court
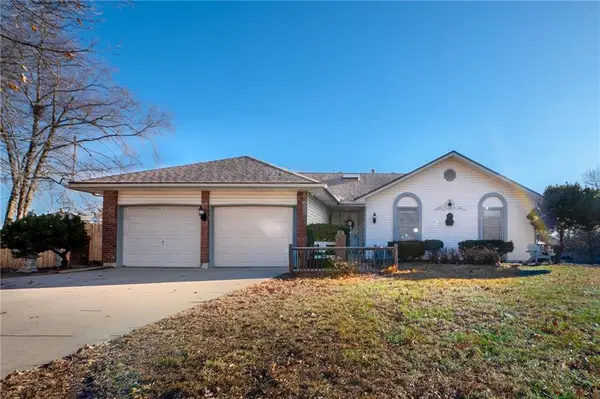 $295,000Active3 beds 3 baths2,266 sq. ft.
$295,000Active3 beds 3 baths2,266 sq. ft.7801 N Garfield Avenue, Kansas City, MO 64118
MLS# 2591780Listed by: RE/MAX HERITAGE- New
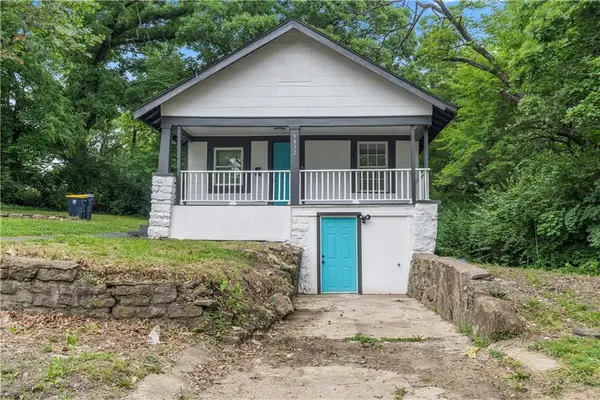 $160,000Active3 beds 2 baths1,280 sq. ft.
$160,000Active3 beds 2 baths1,280 sq. ft.5822 Agnes Avenue, Kansas City, MO 64130
MLS# 2592748Listed by: KELLER WILLIAMS REALTY PARTNERS INC. - New
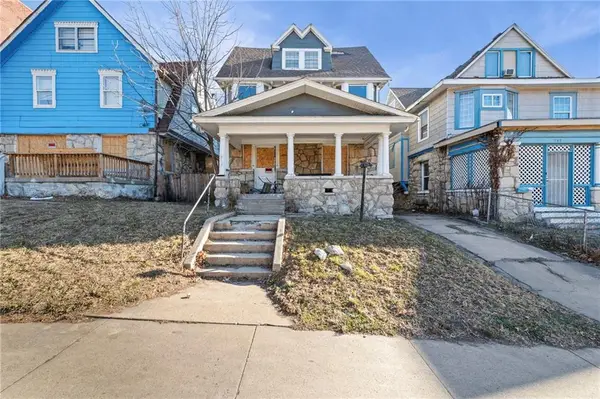 $75,000Active5 beds 3 baths2,804 sq. ft.
$75,000Active5 beds 3 baths2,804 sq. ft.917 Benton Boulevard, Kansas City, MO 64127
MLS# 2592507Listed by: EXP REALTY LLC - New
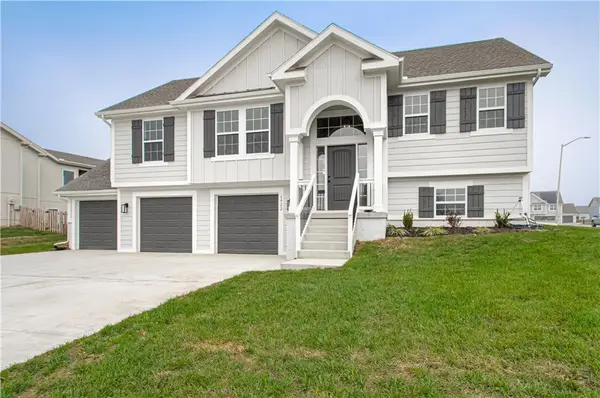 $409,900Active4 beds 3 baths1,950 sq. ft.
$409,900Active4 beds 3 baths1,950 sq. ft.6009 NE 118th Street, Kansas City, MO 64156
MLS# 2592758Listed by: KELLER WILLIAMS KC NORTH 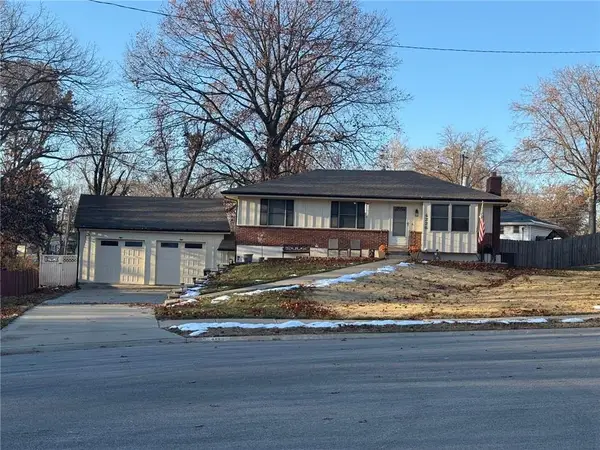 $260,000Pending3 beds 3 baths1,502 sq. ft.
$260,000Pending3 beds 3 baths1,502 sq. ft.4226 N Colorado Avenue, Kansas City, MO 64117
MLS# 2588929Listed by: KELLER WILLIAMS PLATINUM PRTNR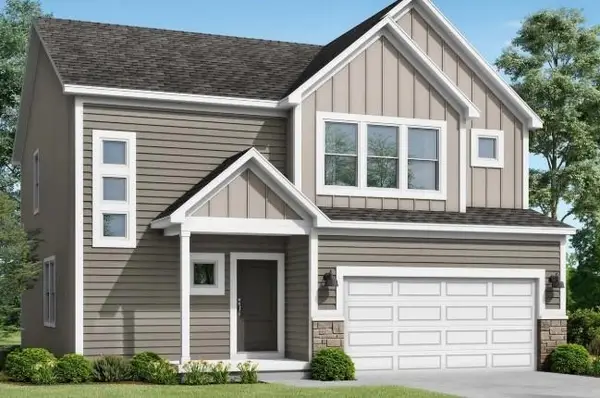 $454,086Pending4 beds 7 baths2,251 sq. ft.
$454,086Pending4 beds 7 baths2,251 sq. ft.Lot 130 NW 104th Street, Kansas City, MO 64155
MLS# 2588368Listed by: REECENICHOLS-KCN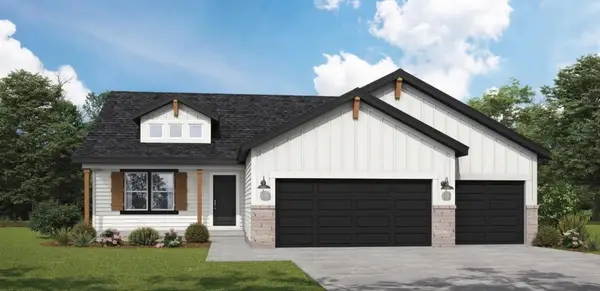 $460,371Pending3 beds 2 baths1,518 sq. ft.
$460,371Pending3 beds 2 baths1,518 sq. ft.Lot 106 NW 104th Street, Kansas City, MO 64155
MLS# 2591316Listed by: REECENICHOLS-KCN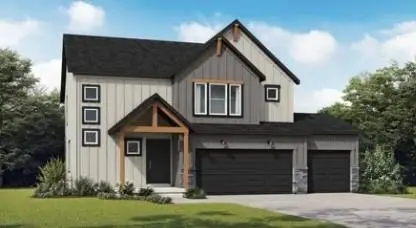 $472,811Pending4 beds 7 baths2,251 sq. ft.
$472,811Pending4 beds 7 baths2,251 sq. ft.Lot 128 NW 104th Street, Kansas City, MO 64155
MLS# 2591319Listed by: REECENICHOLS-KCN- New
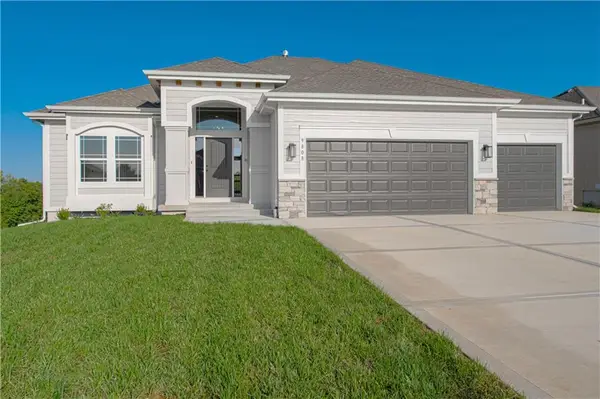 $639,900Active4 beds 4 baths2,822 sq. ft.
$639,900Active4 beds 4 baths2,822 sq. ft.4810 NE 105th Street, Kansas City, MO 64156
MLS# 2592771Listed by: REECENICHOLS-KCN - New
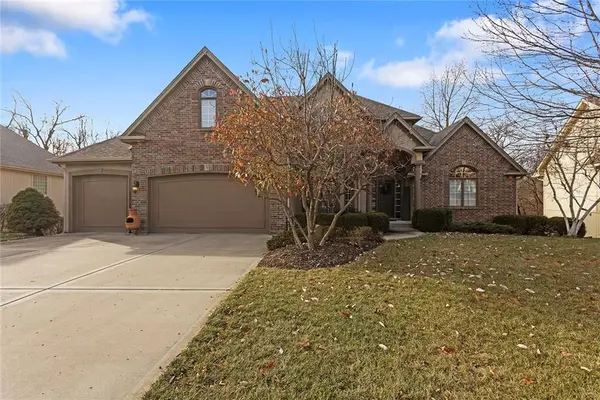 Listed by BHGRE$525,000Active4 beds 4 baths2,752 sq. ft.
Listed by BHGRE$525,000Active4 beds 4 baths2,752 sq. ft.7822 N Mattox Avenue, Kansas City, MO 64151
MLS# 2592477Listed by: BHG KANSAS CITY HOMES
