10800 N Ewing Avenue, Kansas City, MO 64156
Local realty services provided by:Better Homes and Gardens Real Estate Kansas City Homes
10800 N Ewing Avenue,Kansas City, MO 64156
$2,495,000
- 4 Beds
- 4 Baths
- 4,457 sq. ft.
- Single family
- Active
Listed by: andrew homoly
Office: compass realty group
MLS#:2560127
Source:Bay East, CCAR, bridgeMLS
Price summary
- Price:$2,495,000
- Price per sq. ft.:$559.79
- Monthly HOA dues:$66.67
About this home
Welcome to Rosewood Reserve! Estate lots by Homoly Design + Build.
Stunning Reverse 1.5 story home, sited in a 3+ acre lot with natural surroundings and the signature impeccable design and finishes by Homoly Design Build.
The main level features a massive primary room, primary bathroom, designated office space, open floor that connects the kitchen, dining room and the great room. Laundry conveniently located on the main level.
The lower level features a living room, 3 bedrooms, and 2 full bathrooms and walks out to the backyard.
Vaulted ceilings, hardwood floors on the main level and impressive views from both levels.
This home is under construction and it’s expected to be finished by August 2026.
Rosewood Reserve offers an extraordinary living experience for those seeking both sophistication and tranquility.
Experience leisure at its finest on estate lots strategically located for easy access to premium shopping, fine dining, medical facilities, airports and esteemed schools.
Contact an agent
Home facts
- Year built:2025
- Listing ID #:2560127
- Added:236 day(s) ago
- Updated:February 24, 2026 at 03:13 PM
Rooms and interior
- Bedrooms:4
- Total bathrooms:4
- Full bathrooms:3
- Half bathrooms:1
- Living area:4,457 sq. ft.
Heating and cooling
- Cooling:Electric
- Heating:Forced Air Gas
Structure and exterior
- Roof:Composition
- Year built:2025
- Building area:4,457 sq. ft.
Schools
- Elementary school:Rising Hill
Utilities
- Water:City/Public
- Sewer:Grinder Pump, Public Sewer
Finances and disclosures
- Price:$2,495,000
- Price per sq. ft.:$559.79
New listings near 10800 N Ewing Avenue
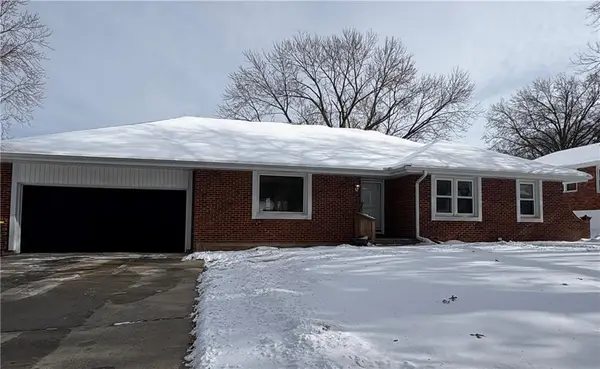 $479,500Active5 beds 3 baths3,400 sq. ft.
$479,500Active5 beds 3 baths3,400 sq. ft.10437 Grand Avenue, Kansas City, MO 64114
MLS# 2598920Listed by: RE/MAX HERITAGE- New
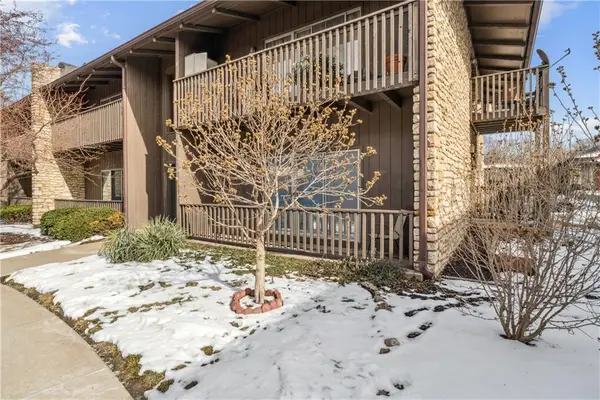 $117,500Active1 beds 1 baths791 sq. ft.
$117,500Active1 beds 1 baths791 sq. ft.419 W 104th Street #B, Kansas City, MO 64114
MLS# 2603341Listed by: WALKER & CO. REAL ESTATE - New
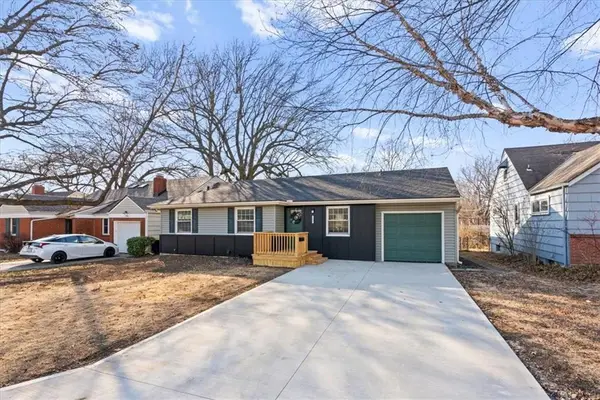 $389,000Active4 beds 2 baths1,665 sq. ft.
$389,000Active4 beds 2 baths1,665 sq. ft.7612 Marybelle Lane, Kansas City, MO 64131
MLS# 2602157Listed by: KW KANSAS CITY METRO - New
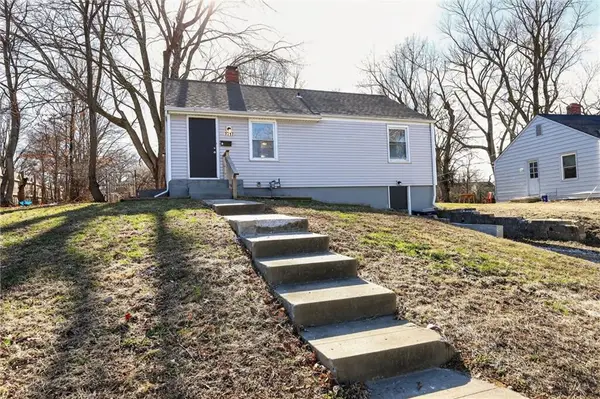 $124,900Active3 beds 1 baths816 sq. ft.
$124,900Active3 beds 1 baths816 sq. ft.7717 Sni-a-bar Terrace, Kansas City, MO 64129
MLS# 2603104Listed by: TRELORA REALTY - New
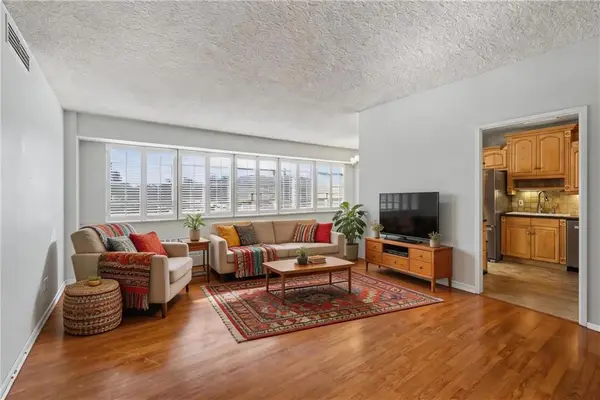 $190,000Active2 beds 2 baths1,147 sq. ft.
$190,000Active2 beds 2 baths1,147 sq. ft.333 W Meyer Boulevard #413, Kansas City, MO 64113
MLS# 2603591Listed by: PLATINUM REALTY LLC - New
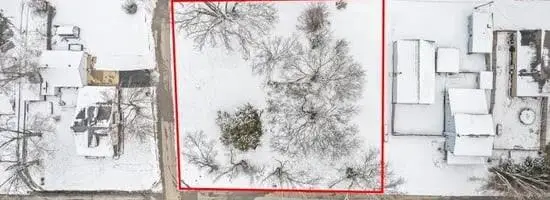 $150,000Active0 Acres
$150,000Active0 Acres219 N Chester Avenue, Kansas City, MO 64163
MLS# 2603558Listed by: KELLER WILLIAMS KC NORTH 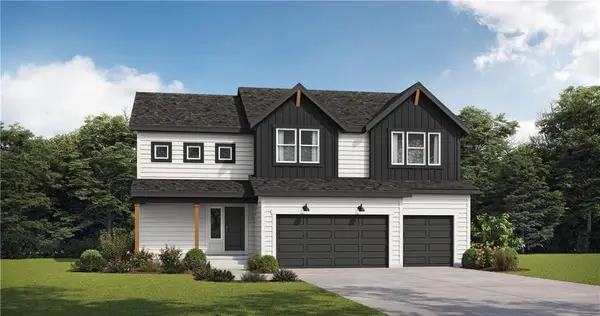 $482,376Pending4 beds 4 baths2,475 sq. ft.
$482,376Pending4 beds 4 baths2,475 sq. ft.1000 NW 104th Street, Kansas City, MO 64155
MLS# 2603563Listed by: PLATINUM REALTY LLC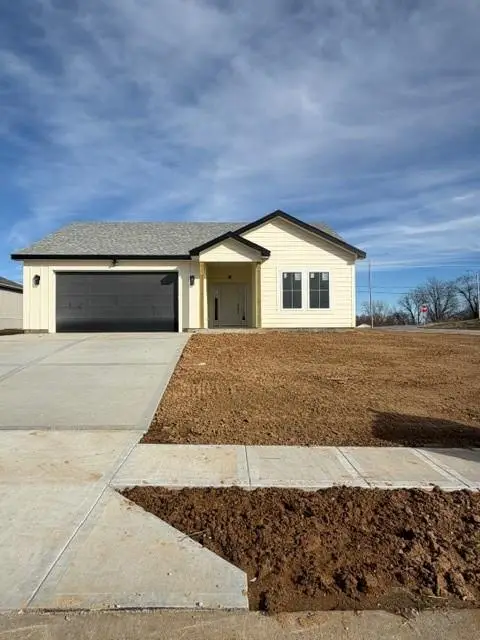 $571,775Pending3 beds 2 baths2,000 sq. ft.
$571,775Pending3 beds 2 baths2,000 sq. ft.6201 N Chelsea Avenue, Kansas City, MO 64119
MLS# 2603550Listed by: WELCOME HOME REAL ESTATE LLC- New
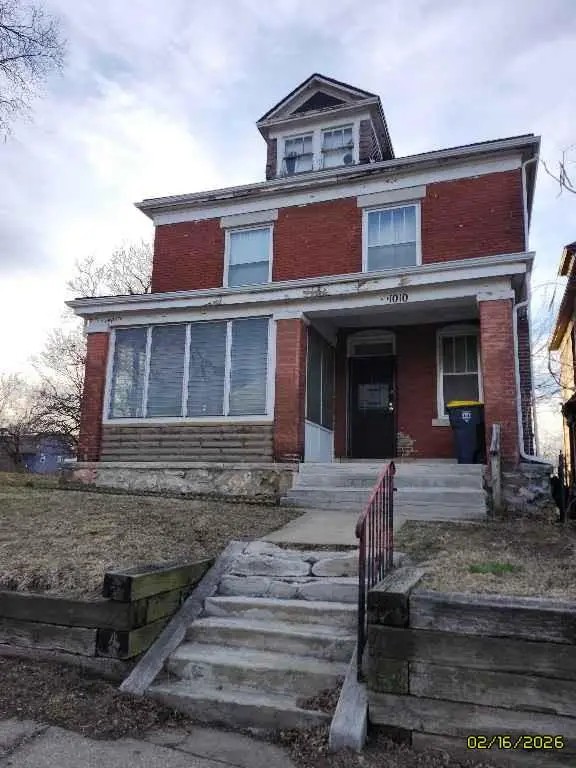 $74,900Active4 beds 2 baths2,464 sq. ft.
$74,900Active4 beds 2 baths2,464 sq. ft.1010 Brooklyn Avenue, Kansas City, MO 64127
MLS# 2603548Listed by: GREATER KANSAS CITY REALTY - New
 $230,000Active2 beds 2 baths1,560 sq. ft.
$230,000Active2 beds 2 baths1,560 sq. ft.2414 NE 48th Street, Kansas City, MO 64118
MLS# 2603271Listed by: ADVANCE REALTY GROUP LLC

