10805 N Richmond Avenue, Kansas City, MO 64157
Local realty services provided by:Better Homes and Gardens Real Estate Kansas City Homes
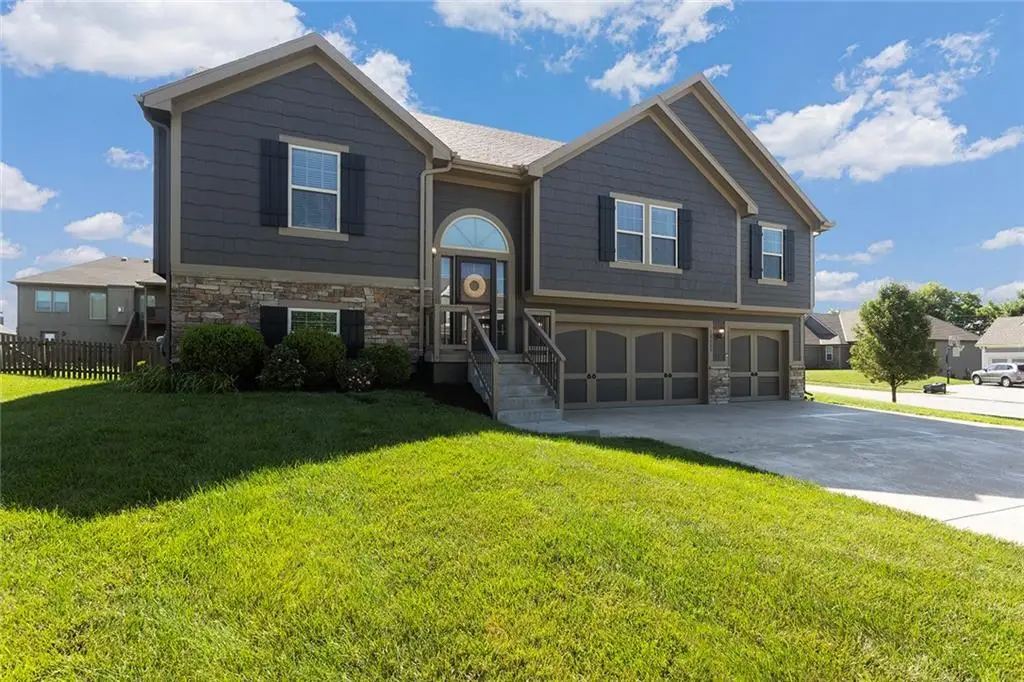
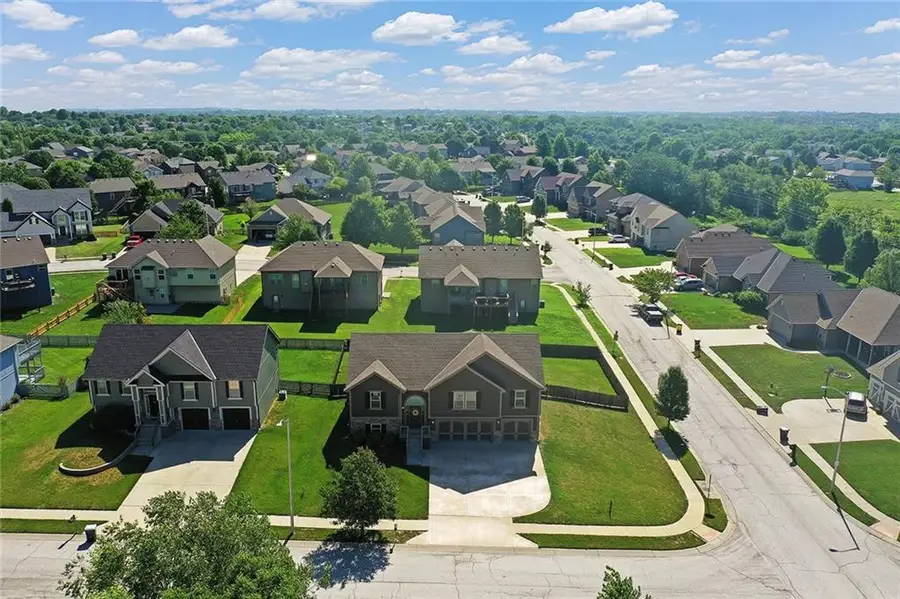
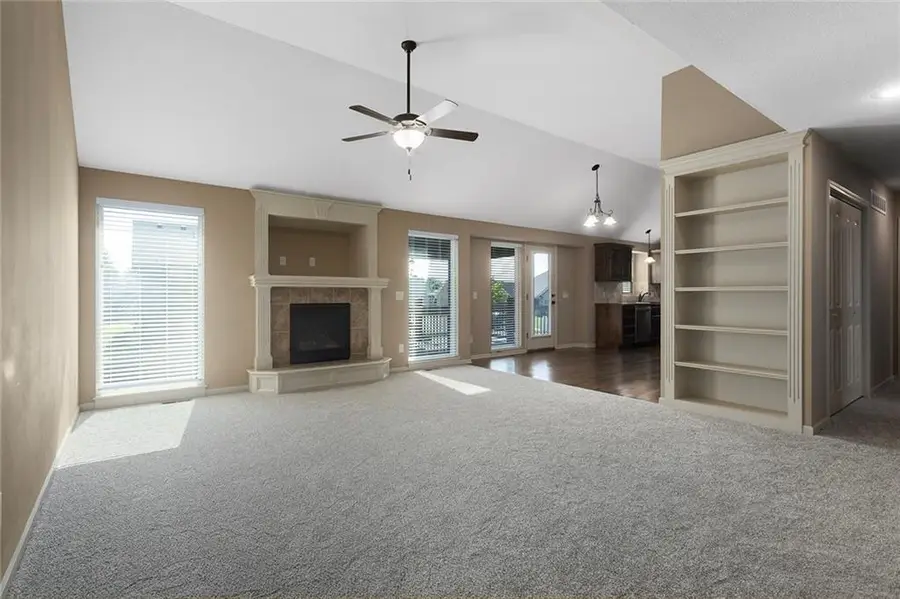
10805 N Richmond Avenue,Kansas City, MO 64157
$399,900
- 3 Beds
- 3 Baths
- 2,379 sq. ft.
- Single family
- Pending
Listed by:the small team
Office:reecenichols-kcn
MLS#:2564015
Source:MOKS_HL
Price summary
- Price:$399,900
- Price per sq. ft.:$168.1
- Monthly HOA dues:$23
About this home
Step inside to an open and airy main floor where the spacious living room flows seamlessly into kitchen with tons or counter space & cabinets—perfect for entertaining or everyday living. Just off the kitchen, enjoy a covered deck that’s ideal for morning coffee, outdoor dining, or relaxing in the shade. The main level also features a primary suite on one side of the house, with two additional bedrooms on the other providing privacy & flexibility for family, guests, or a home office. Downstairs, the finished basement expands your living space with a full bathroom—ideal for a cozy second living room, creative hobby area, or dedicated office. Brand new carpet adds comfort and freshness throughout the home! As a bonus, the washer, dryer, and refrigerator are all included, making your move even easier. Enjoy outdoor living in the fully fenced backyard, set on a generous corner lot with convenient access to Hwy 152, NE Cookingham Dr, and 291 Hwy.
Contact an agent
Home facts
- Year built:2016
- Listing Id #:2564015
- Added:20 day(s) ago
- Updated:August 04, 2025 at 01:45 AM
Rooms and interior
- Bedrooms:3
- Total bathrooms:3
- Full bathrooms:3
- Living area:2,379 sq. ft.
Heating and cooling
- Cooling:Electric, Heat Pump
- Heating:Forced Air Gas, Heatpump/Gas, Natural Gas
Structure and exterior
- Roof:Composition
- Year built:2016
- Building area:2,379 sq. ft.
Schools
- High school:Liberty North
- Middle school:South Valley
- Elementary school:Kellybrook
Utilities
- Water:City/Public
- Sewer:Public Sewer
Finances and disclosures
- Price:$399,900
- Price per sq. ft.:$168.1
New listings near 10805 N Richmond Avenue
- New
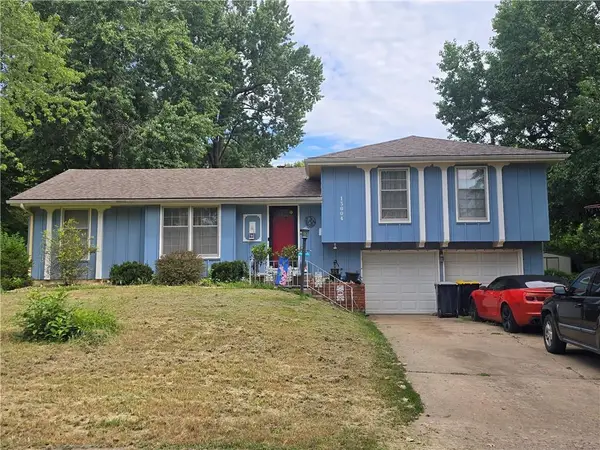 $245,000Active3 beds 2 baths2,180 sq. ft.
$245,000Active3 beds 2 baths2,180 sq. ft.13004 E 53rd Terrace, Kansas City, MO 64133
MLS# 2568827Listed by: 1ST CLASS REAL ESTATE KC - New
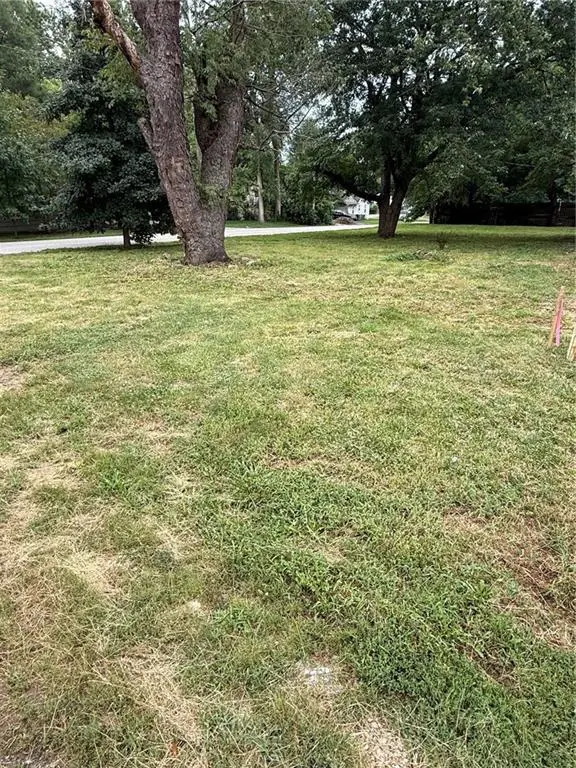 $90,000Active0 Acres
$90,000Active0 Acres119 E 78th Terrace, Kansas City, MO 64114
MLS# 2569074Listed by: HILLS REAL ESTATE - New
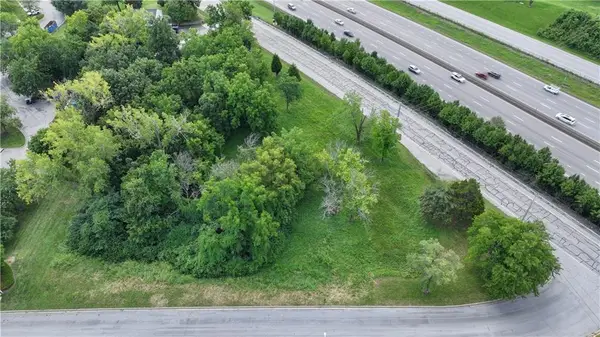 $150,000Active0 Acres
$150,000Active0 Acres6217 NW Roanridge Road, Kansas City, MO 64151
MLS# 2567930Listed by: CHARTWELL REALTY LLC - New
 $250,000Active4 beds 2 baths1,294 sq. ft.
$250,000Active4 beds 2 baths1,294 sq. ft.5116 Tracy Avenue, Kansas City, MO 64110
MLS# 2568765Listed by: REECENICHOLS - LEES SUMMIT - New
 $215,000Active3 beds 2 baths1,618 sq. ft.
$215,000Active3 beds 2 baths1,618 sq. ft.5716 Virginia Avenue, Kansas City, MO 64110
MLS# 2568982Listed by: KEY REALTY GROUP LLC - New
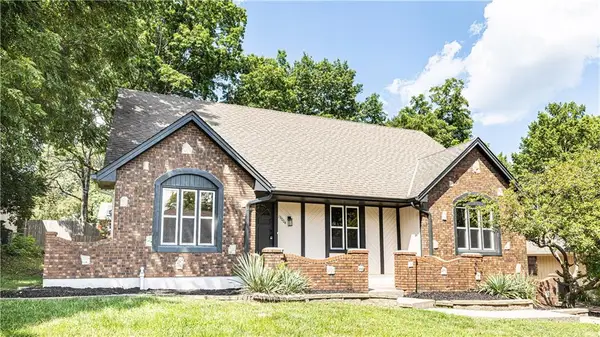 $365,000Active5 beds 3 baths4,160 sq. ft.
$365,000Active5 beds 3 baths4,160 sq. ft.13004 E 57th Terrace, Kansas City, MO 64133
MLS# 2569036Listed by: REECENICHOLS - LEES SUMMIT - New
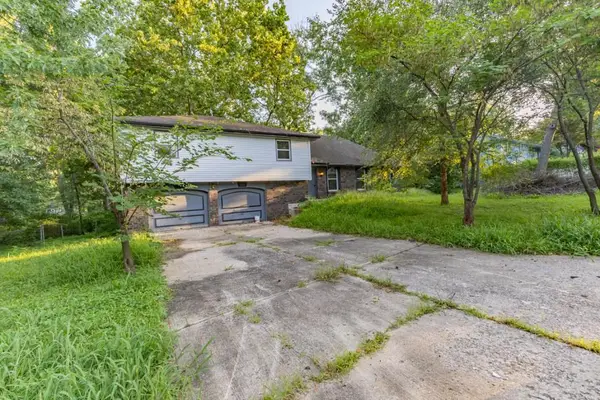 $310,000Active4 beds 2 baths1,947 sq. ft.
$310,000Active4 beds 2 baths1,947 sq. ft.9905 68th Terrace, Kansas City, MO 64152
MLS# 2569022Listed by: LISTWITHFREEDOM.COM INC - New
 $425,000Active3 beds 2 baths1,342 sq. ft.
$425,000Active3 beds 2 baths1,342 sq. ft.6733 Locust Street, Kansas City, MO 64131
MLS# 2568981Listed by: WEICHERT, REALTORS WELCH & COM - Open Sat, 1 to 3pm
 $400,000Active4 beds 4 baths2,824 sq. ft.
$400,000Active4 beds 4 baths2,824 sq. ft.6501 Proctor Avenue, Kansas City, MO 64133
MLS# 2566520Listed by: REALTY EXECUTIVES - New
 $215,000Active3 beds 1 baths1,400 sq. ft.
$215,000Active3 beds 1 baths1,400 sq. ft.18 W 79th Terrace, Kansas City, MO 64114
MLS# 2567314Listed by: ROYAL OAKS REALTY
