10807 NW Tiffany Springs Road, Kansas City, MO 64153
Local realty services provided by:Better Homes and Gardens Real Estate Kansas City Homes
10807 NW Tiffany Springs Road,Kansas City, MO 64153
$3,500,000
- 4 Beds
- 6 Baths
- 8,183 sq. ft.
- Single family
- Active
Listed by: andrew hicklin, rob ellerman team
Office: reecenichols-kcn
MLS#:2575845
Source:MOKS_HL
Price summary
- Price:$3,500,000
- Price per sq. ft.:$427.72
About this home
Luxury Estate on 40 Acres | Smart Home Technology | 10 Garage Stalls | 5,000 Sq Ft Shop. This 8,183 sq ft custom-built estate blends modern automation, architectural integrity, and serene country living across 40 picturesque acres. The land offers open pasture and timber, with the back 30% beautifully wooded and a peaceful private pond providing the perfect balance of beauty and privacy. Every detail reflects thoughtful design and craftsmanship. A Control4 Smart Home system manages lighting, entertainment, and audio throughout. The primary suite includes heated bathroom floors, a towel-warming rack, dual shower settings, and in-closet laundry for ultimate convenience. The chef’s kitchen boasts a hidden pantry and opens into spacious living and dining areas. Off the garage, a custom mudroom with dog wash, drop zone, and second laundry adds practical sophistication. A standout feature is the fully suspended concrete deck spanning the back of the home—accessible from the primary suite, kitchen, and garage—ideal for entertaining or taking in the views of the acreage and pond. The main-level wraparound loft overlooks the living areas and functions beautifully as a sitting, reading, or play area. Additional highlights include a state-of-the-art theater, fitness room in the suspended garage, two geothermal systems, and dual basement access points from both the main and garage entrances. Completing the property is a 5,000 sq ft shop offering flexibility for collectors, business owners, or hobbyists, with 10 total garage stalls across the estate. Blending technology, luxury, and privacy, this remarkable property delivers a lifestyle unlike any other—crafted for those who expect excellence in every detail. Rare opportunity to own 40 acres of privacy just 20 minutes from Downtown Kansas City and less than 15 minutes from KCI Airport—offering unmatched convenience without sacrificing seclusion.
Contact an agent
Home facts
- Year built:2021
- Listing ID #:2575845
- Added:47 day(s) ago
- Updated:December 17, 2025 at 10:33 PM
Rooms and interior
- Bedrooms:4
- Total bathrooms:6
- Full bathrooms:3
- Half bathrooms:3
- Living area:8,183 sq. ft.
Heating and cooling
- Cooling:Electric, Zoned
- Heating:Heat Pump, Radiant, Zoned
Structure and exterior
- Roof:Composition
- Year built:2021
- Building area:8,183 sq. ft.
Schools
- High school:Park Hill
- Middle school:Congress
- Elementary school:Hawthorne
Utilities
- Water:City/Public
- Sewer:Lagoon, Private Sewer, Septic Tank
Finances and disclosures
- Price:$3,500,000
- Price per sq. ft.:$427.72
New listings near 10807 NW Tiffany Springs Road
- New
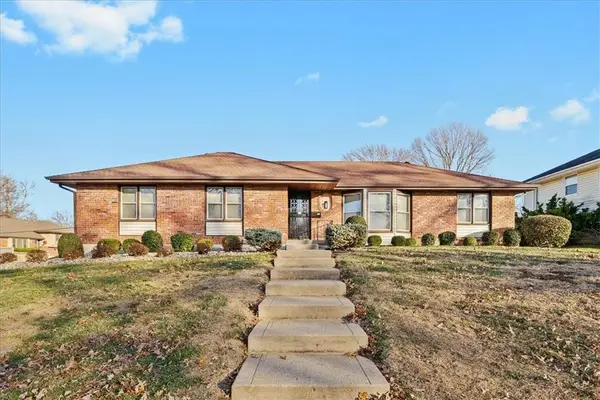 $374,900Active3 beds 3 baths2,588 sq. ft.
$374,900Active3 beds 3 baths2,588 sq. ft.6805 N Wayne Avenue, Kansas City, MO 64118
MLS# 2592607Listed by: KELLER WILLIAMS REALTY PARTNERS INC. - New
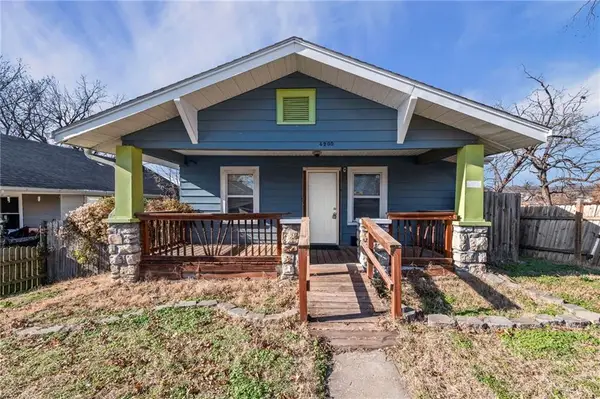 $100,000Active3 beds 2 baths1,623 sq. ft.
$100,000Active3 beds 2 baths1,623 sq. ft.4200 Monroe Avenue, Kansas City, MO 64130
MLS# 2592334Listed by: EXP REALTY LLC - New
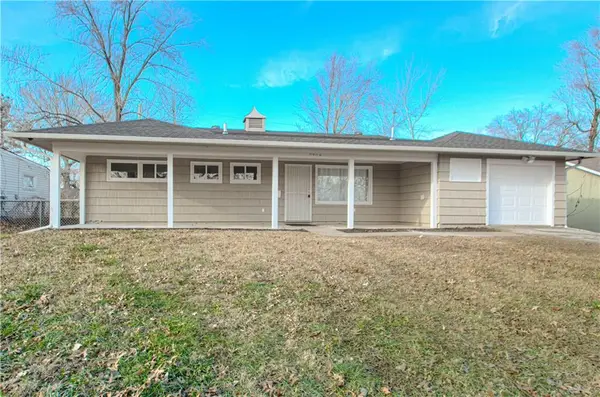 $240,000Active3 beds 2 baths1,922 sq. ft.
$240,000Active3 beds 2 baths1,922 sq. ft.7304 E 109th Terrace, Kansas City, MO 64134
MLS# 2592520Listed by: RE/MAX INNOVATIONS - New
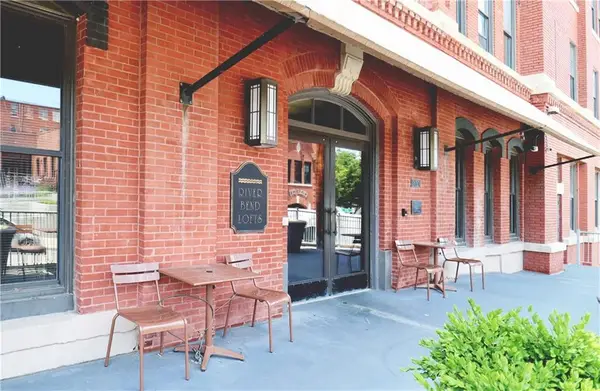 $314,000Active2 beds 2 baths1,170 sq. ft.
$314,000Active2 beds 2 baths1,170 sq. ft.200 Main Street #310, Kansas City, MO 64105
MLS# 2592083Listed by: 1ST CLASS REAL ESTATE KC - New
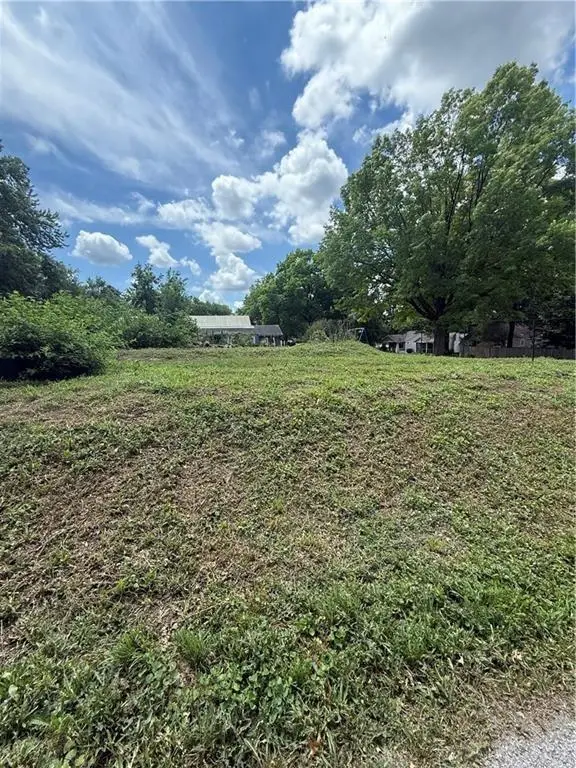 $360,000Active0 Acres
$360,000Active0 Acres8105 & 8107 Main Street, Kansas City, MO 64114
MLS# 2592372Listed by: COMPASS REALTY GROUP - New
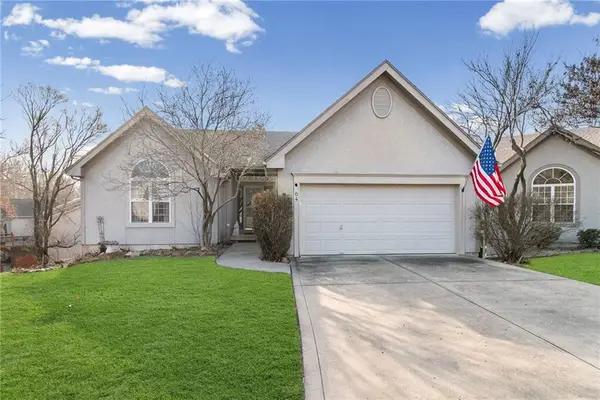 $350,000Active2 beds 2 baths17,374 sq. ft.
$350,000Active2 beds 2 baths17,374 sq. ft.8604 N Liston Avenue, Kansas City, MO 64154
MLS# 2592404Listed by: PLATINUM REALTY LLC - New
 $330,000Active3 beds 3 baths1,844 sq. ft.
$330,000Active3 beds 3 baths1,844 sq. ft.11013 N Mcgee Street, Kansas City, MO 64155
MLS# 2591920Listed by: REALTY ONE GROUP CORNERSTONE  $310,000Active3 beds 2 baths1,780 sq. ft.
$310,000Active3 beds 2 baths1,780 sq. ft.3909 Charlotte Street, Kansas City, MO 64110
MLS# 2582126Listed by: REALTY ONE GROUP METRO HOME PROS- New
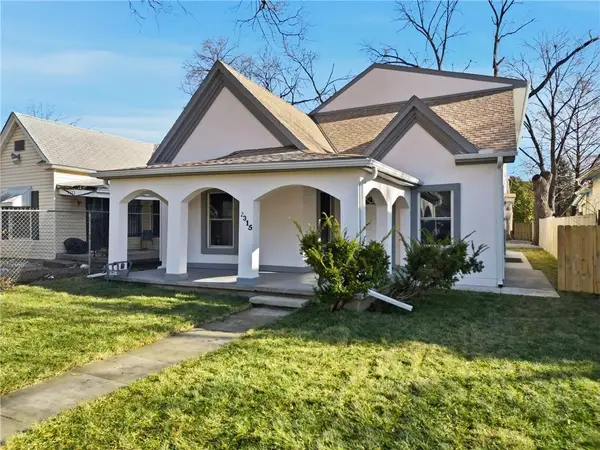 $250,000Active3 beds 2 baths1,800 sq. ft.
$250,000Active3 beds 2 baths1,800 sq. ft.2315 Brighton Avenue, Kansas City, MO 64127
MLS# 2589923Listed by: RE/MAX ELITE, REALTORS 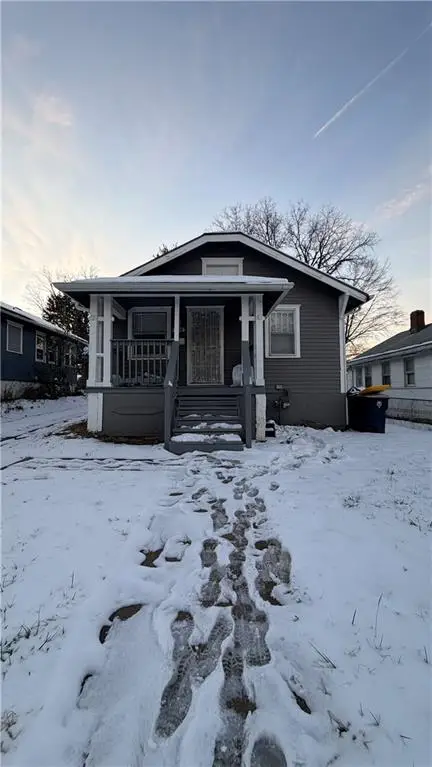 $82,000Active3 beds 2 baths792 sq. ft.
$82,000Active3 beds 2 baths792 sq. ft.4824 Agnes Avenue, Kansas City, MO 64130
MLS# 2590003Listed by: EXP REALTY LLC
