11 W 70th Terrace, Kansas City, MO 64113
Local realty services provided by:Better Homes and Gardens Real Estate Kansas City Homes
11 W 70th Terrace,Kansas City, MO 64113
- 3 Beds
- 3 Baths
- - sq. ft.
- Single family
- Sold
Listed by: marianne damon
Office: bhg kansas city homes
MLS#:2574315
Source:MOKS_HL
Sorry, we are unable to map this address
Price summary
- Price:
- Monthly HOA dues:$15.42
About this home
BROOKSIDE! Seller is the son and grandson of custom homebuilders. An engineer by trade, his passion is building and remodeling. He has done so much to this house in the 12 years he has lived here. A few of the things: remodeled the kitchen with stainless steel appliances, expanded and remodeled the bathroom with gorgeous tile, and the showstopper is a two-story deck with access from both floors. Enjoy your morning coffee or a cocktail in the evening overlooking the beautifully landscaped yard. Wood floors run throughout the house. Recent indoor painting. The roof was replaced 6 years ago, along with new seamless gutters and downspouts. There is a 2-car garage with a lean-to in the back. A 50-amp breaker is in the garage in case you need to charge your Tesla! OK, in 20 years of real estate, I never knew you could do this. The owner added 3 dampers and 2 boosters in order to equalize the air flow between the vents so you can control the temperature on all three floors. In other words, you don't have to die of the heat in the summer because heat rises. you can control that in this 2-story!
Contact an agent
Home facts
- Year built:1940
- Listing ID #:2574315
- Added:50 day(s) ago
- Updated:December 13, 2025 at 03:33 AM
Rooms and interior
- Bedrooms:3
- Total bathrooms:3
- Full bathrooms:2
- Half bathrooms:1
Heating and cooling
- Cooling:Electric
- Heating:Forced Air Gas
Structure and exterior
- Roof:Composition
- Year built:1940
Utilities
- Water:City/Public
- Sewer:Public Sewer
Finances and disclosures
- Price:
New listings near 11 W 70th Terrace
- New
 $235,000Active3 beds 3 baths1,484 sq. ft.
$235,000Active3 beds 3 baths1,484 sq. ft.5016 N Bellaire Avenue, Kansas City, MO 64119
MLS# 2591767Listed by: REECENICHOLS - LEAWOOD - New
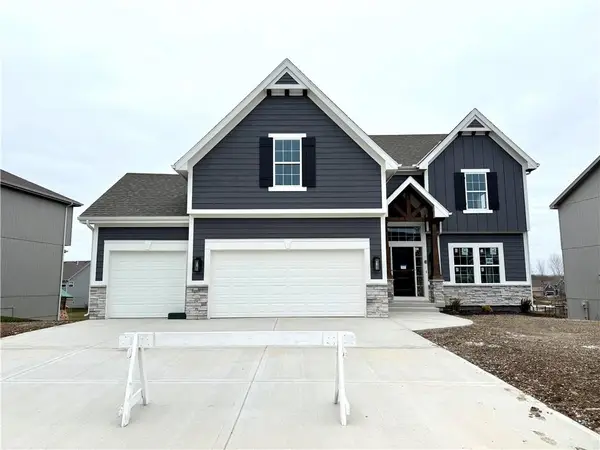 $489,900Active4 beds 3 baths2,360 sq. ft.
$489,900Active4 beds 3 baths2,360 sq. ft.11803 N Bellaire Avenue, Kansas City, MO 64156
MLS# 2592058Listed by: REECENICHOLS-KCN - New
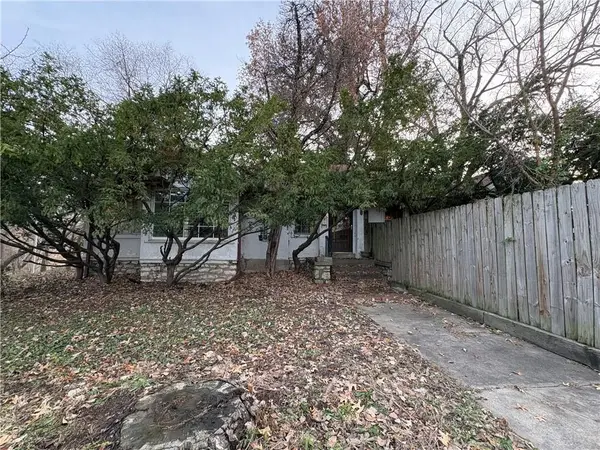 $160,000Active2 beds 1 baths1,312 sq. ft.
$160,000Active2 beds 1 baths1,312 sq. ft.3700 E Roanoke Drive, Kansas City, MO 64111
MLS# 2591939Listed by: EXECUTIVE ASSET REALTY - New
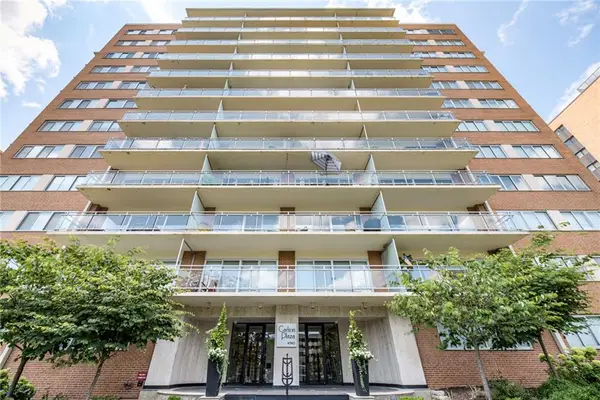 $625,000Active3 beds 2 baths1,563 sq. ft.
$625,000Active3 beds 2 baths1,563 sq. ft.4740 Roanoke Parkway #605, Kansas City, MO 64112
MLS# 2591853Listed by: LPT REALTY LLC - New
 $309,900Active3 beds 2 baths1,457 sq. ft.
$309,900Active3 beds 2 baths1,457 sq. ft.7336 Grand Avenue, Kansas City, MO 64114
MLS# 2589840Listed by: SBD HOUSING SOLUTIONS LLC - New
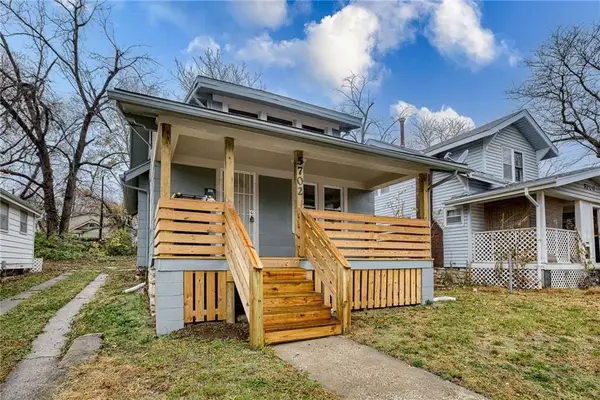 $1,036,800Active-- beds -- baths
$1,036,800Active-- beds -- baths2819 E 63rd Street, Kansas City, MO 64130
MLS# 2591965Listed by: COMPASS REALTY GROUP - New
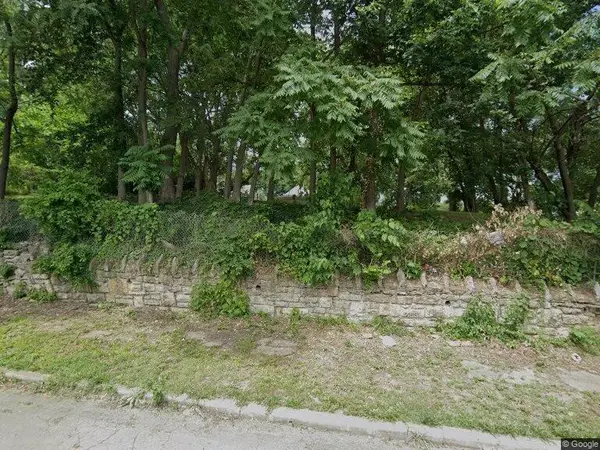 $15,000Active0 Acres
$15,000Active0 Acres2202 Lister Avenue, Kansas City, MO 64127
MLS# 2591999Listed by: KELLER WILLIAMS KC NORTH - New
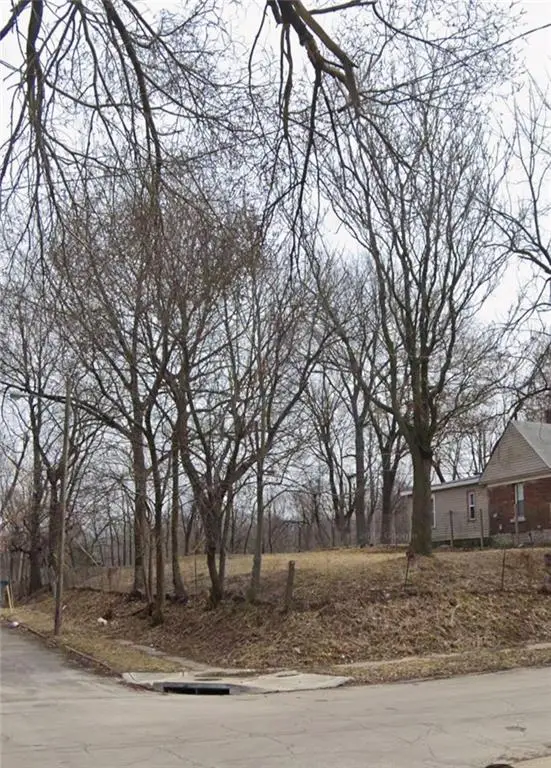 $6,000Active0 Acres
$6,000Active0 Acres2201 Lawn Avenue, Kansas City, MO 64127
MLS# 2592003Listed by: KELLER WILLIAMS KC NORTH - New
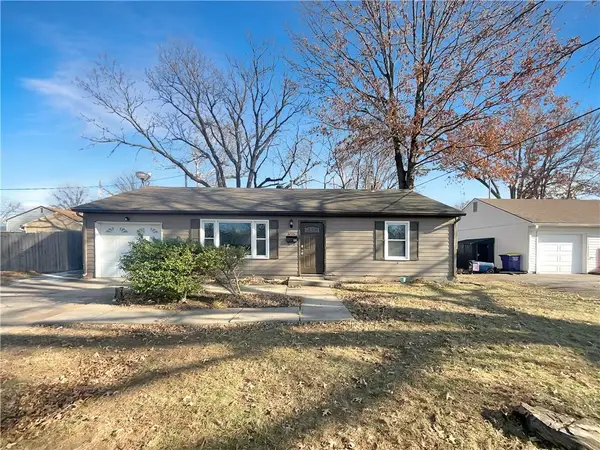 $222,000Active3 beds 1 baths980 sq. ft.
$222,000Active3 beds 1 baths980 sq. ft.6705 N Charlotte Street, Kansas City, MO 64118
MLS# 2591932Listed by: OPENDOOR BROKERAGE LLC - New
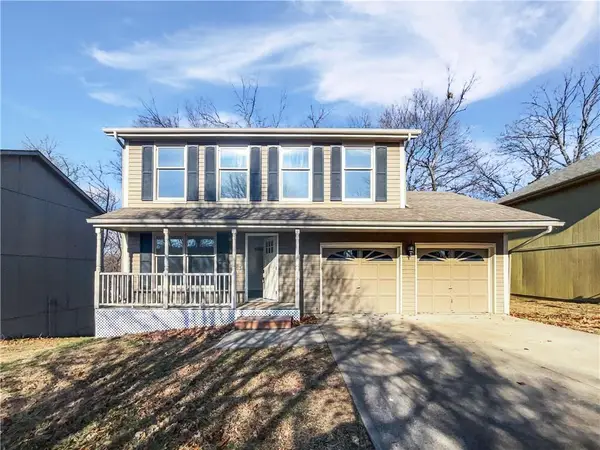 $303,000Active3 beds 3 baths1,681 sq. ft.
$303,000Active3 beds 3 baths1,681 sq. ft.8700 NW 81st Terrace, Kansas City, MO 64152
MLS# 2591957Listed by: OPENDOOR BROKERAGE LLC
