11013 Beacon Avenue, Kansas City, MO 64134
Local realty services provided by:Better Homes and Gardens Real Estate Kansas City Homes
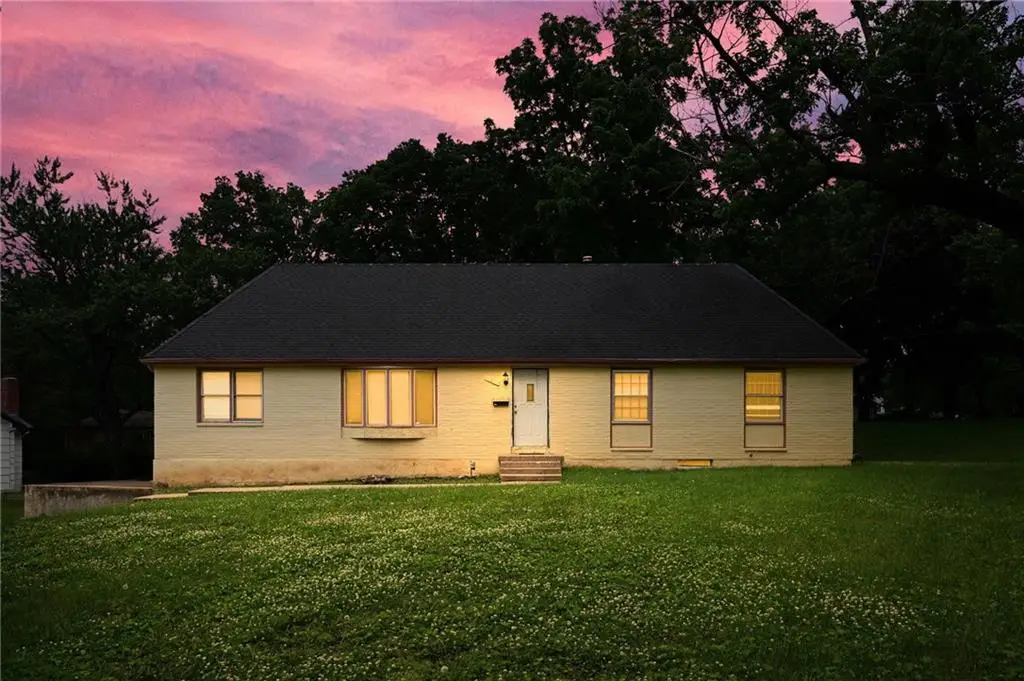


11013 Beacon Avenue,Kansas City, MO 64134
$214,900
- 3 Beds
- 2 Baths
- 1,680 sq. ft.
- Single family
- Active
Listed by:dottie bradley
Office:platinum realty llc.
MLS#:2552103
Source:MOKS_HL
Price summary
- Price:$214,900
- Price per sq. ft.:$127.92
About this home
Welcome to Stratford Estates! This charming 3-bedroom, 2-bath home sits proudly on a spacious corner lot with an elongated driveway leading to an oversized two-car garage—perfect for extra storage, a workshop, or both! Step inside to find a generous and welcoming entryway that opens to both a formal living room and a cozy family room with a fireplace. The main level features a beautiful mix of tile and hardwood flooring, including a spacious formal dining room with tray ceilings—ideal for hosting dinners or gatherings. The kitchen is a standout feature, offering a large center island with bar seating, ample cabinet storage, a large pantry, and plenty of prep space for cooking and entertaining. Just off the kitchen, step out onto the oversized deck—perfect for summer grilling or relaxing outdoors. The master suite is generously sized and includes a private bath with a tiled stand-up shower. All bedrooms offer great space and comfort, and the recently updated hall bathroom adds even more appeal. Downstairs, the clean and dry unfinished basement provides a blank canvas—perfect for a second living area, home gym, or additional storage. Updated HVAC and Water Heater. Don’t miss the opportunity to make this home in a desirable neighborhood your own!
Contact an agent
Home facts
- Year built:1961
- Listing Id #:2552103
- Added:56 day(s) ago
- Updated:July 14, 2025 at 02:30 PM
Rooms and interior
- Bedrooms:3
- Total bathrooms:2
- Full bathrooms:2
- Living area:1,680 sq. ft.
Heating and cooling
- Cooling:Electric
- Heating:Natural Gas
Structure and exterior
- Roof:Composition
- Year built:1961
- Building area:1,680 sq. ft.
Utilities
- Water:City/Public
- Sewer:Public Sewer
Finances and disclosures
- Price:$214,900
- Price per sq. ft.:$127.92
New listings near 11013 Beacon Avenue
- New
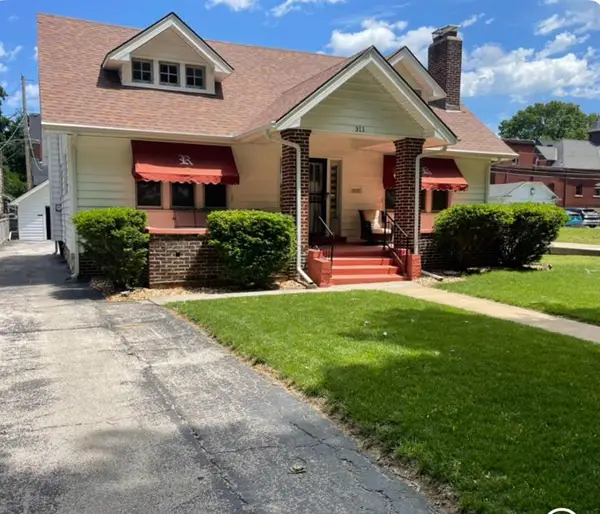 $200,000Active2 beds 2 baths1,731 sq. ft.
$200,000Active2 beds 2 baths1,731 sq. ft.311 Gladstone Boulevard, Kansas City, MO 64124
MLS# 2568144Listed by: RE/MAX REALTY AND AUCTION HOUSE LLC - Open Sun, 1 to 3pmNew
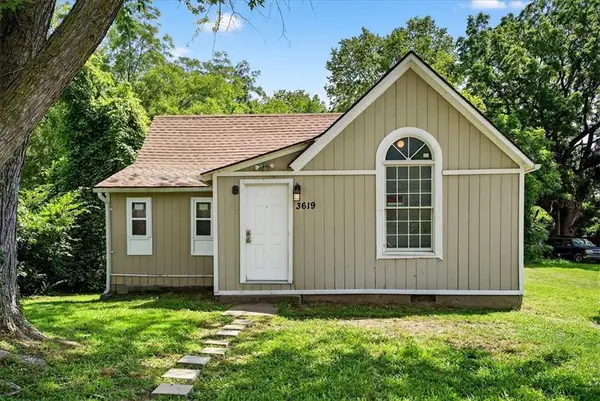 $84,900Active2 beds 1 baths753 sq. ft.
$84,900Active2 beds 1 baths753 sq. ft.3619 Topping Avenue, Kansas City, MO 64129
MLS# 2567610Listed by: REDFIN CORPORATION - New
 $225,000Active3 beds 1 baths1,728 sq. ft.
$225,000Active3 beds 1 baths1,728 sq. ft.1801 51st Terrace, Kansas City, MO 64118
MLS# 2569112Listed by: LISTWITHFREEDOM.COM INC - New
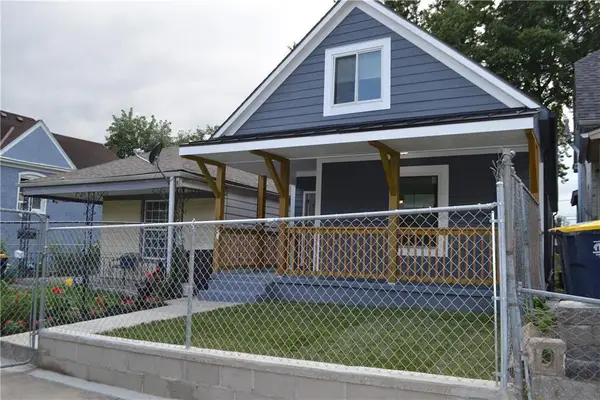 $169,000Active3 beds 2 baths1,320 sq. ft.
$169,000Active3 beds 2 baths1,320 sq. ft.622 Norton Avenue, Kansas City, MO 64124
MLS# 2569127Listed by: KELLER WILLIAMS REALTY PARTNERS INC. 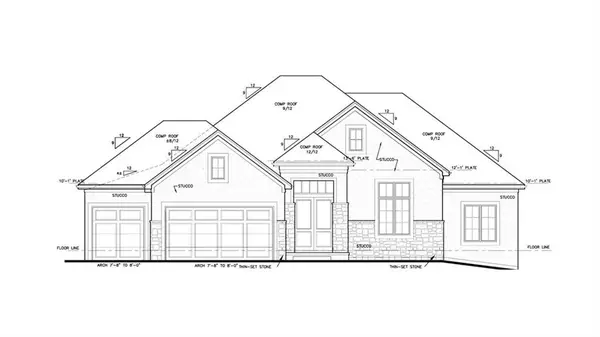 $1,366,455Pending4 beds 5 baths3,887 sq. ft.
$1,366,455Pending4 beds 5 baths3,887 sq. ft.3019 NE 102nd Street, Kansas City, MO 64155
MLS# 2565851Listed by: KELLER WILLIAMS KC NORTH $150,000Active4 beds 1 baths1,150 sq. ft.
$150,000Active4 beds 1 baths1,150 sq. ft.11411 Sycamore Terrace, Kansas City, MO 64134
MLS# 2566737Listed by: COMPASS REALTY GROUP- New
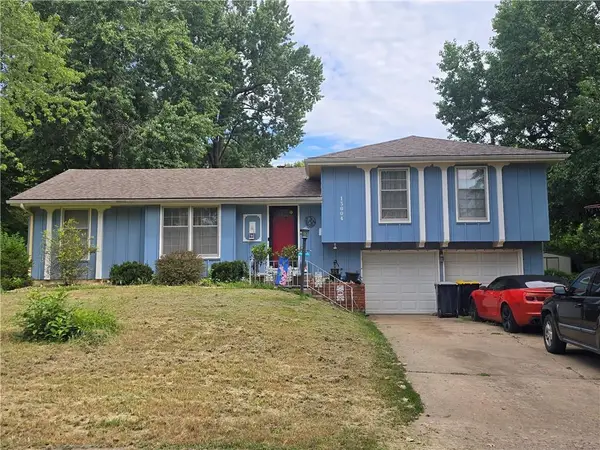 $245,000Active3 beds 2 baths2,180 sq. ft.
$245,000Active3 beds 2 baths2,180 sq. ft.13004 E 53rd Terrace, Kansas City, MO 64133
MLS# 2568827Listed by: 1ST CLASS REAL ESTATE KC - New
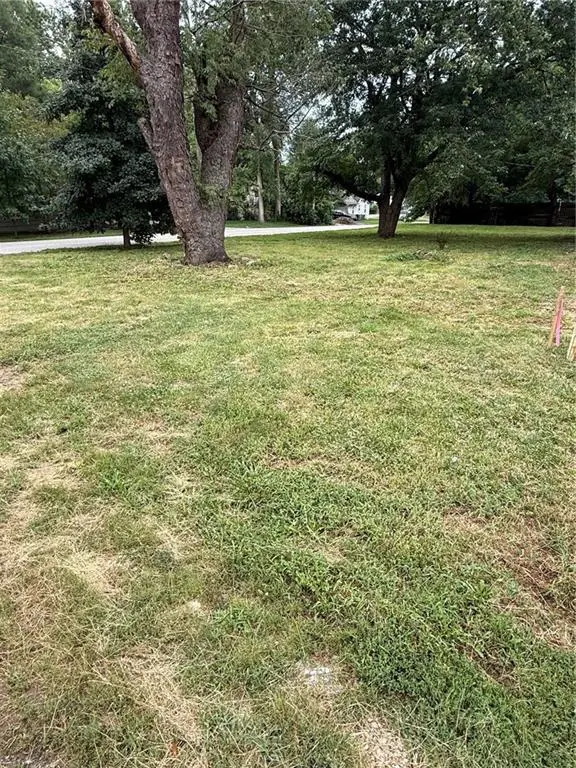 $90,000Active0 Acres
$90,000Active0 Acres119 E 78th Terrace, Kansas City, MO 64114
MLS# 2569074Listed by: HILLS REAL ESTATE - New
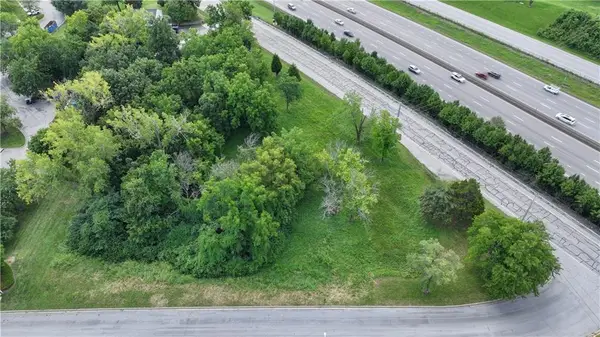 $150,000Active0 Acres
$150,000Active0 Acres6217 NW Roanridge Road, Kansas City, MO 64151
MLS# 2567930Listed by: CHARTWELL REALTY LLC - New
 $250,000Active4 beds 2 baths1,294 sq. ft.
$250,000Active4 beds 2 baths1,294 sq. ft.5116 Tracy Avenue, Kansas City, MO 64110
MLS# 2568765Listed by: REECENICHOLS - LEES SUMMIT

