11115 N Glenwood Avenue, Liberty Township, MO 64157
Local realty services provided by:Better Homes and Gardens Real Estate Kansas City Homes
11115 N Glenwood Avenue,Kansas City, MO 64157
$526,489
- 4 Beds
- 4 Baths
- 2,475 sq. ft.
- Single family
- Active
Upcoming open houses
- Tue, Dec 2312:00 am - 06:00 pm
Listed by: nicole johnson, rob ellerman team
Office: reecenichols - lees summit
MLS#:2521731
Source:MOKS_HL
Price summary
- Price:$526,489
- Price per sq. ft.:$212.72
- Monthly HOA dues:$36.67
About this home
Future Model, Not for Sale. ** The Sunflower 2 Story with the Modern Prairie front elevation by Award Winning Summit Homes! Spacious main level for daily living with all bedrooms on the second level. The kitchen has a convenient quartz island that overlooks the dining room, large walk-in pantry, and great room with a fireplace. Hardwoods throughout the main level for easy cleaning and to make the space feel open and convenient main floor half bath. Upstairs you'll find a large master bedroom and the master bathroom features quartz counters with double vanity, sizeable walk-in closet and a roomy shower. Easy highway access and close to nearby shopping. *Square footage and taxes are estimated. *Photos are of another completed home.* SomerBrook amenities include a play area and swimming pool.
Contact an agent
Home facts
- Year built:2025
- Listing ID #:2521731
- Added:386 day(s) ago
- Updated:December 23, 2025 at 12:43 AM
Rooms and interior
- Bedrooms:4
- Total bathrooms:4
- Full bathrooms:3
- Half bathrooms:1
- Living area:2,475 sq. ft.
Heating and cooling
- Cooling:Electric
- Heating:Forced Air Gas
Structure and exterior
- Roof:Composition
- Year built:2025
- Building area:2,475 sq. ft.
Schools
- High school:Liberty North
- Middle school:South Valley
- Elementary school:Warren Hills
Utilities
- Water:City/Public
- Sewer:Public Sewer
Finances and disclosures
- Price:$526,489
- Price per sq. ft.:$212.72
New listings near 11115 N Glenwood Avenue
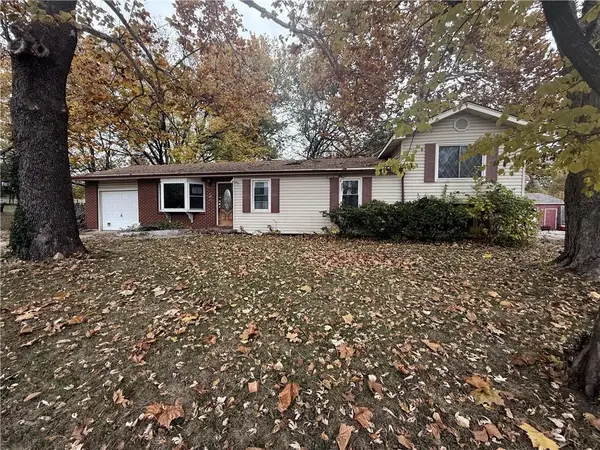 $177,000Pending6 beds 3 baths1,644 sq. ft.
$177,000Pending6 beds 3 baths1,644 sq. ft.8609 N Hines Lane, Pleasant Valley, MO 64068
MLS# 2592526Listed by: BG & ASSOCIATES LLC- New
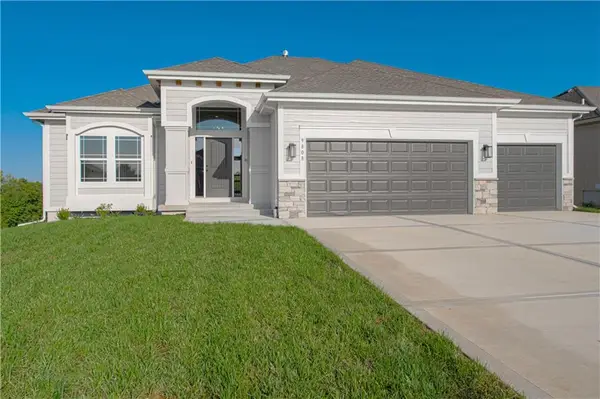 $599,900Active4 beds 4 baths2,822 sq. ft.
$599,900Active4 beds 4 baths2,822 sq. ft.1548 Timber Ridge Drive, Liberty, MO 64068
MLS# 2592783Listed by: REECENICHOLS-KCN - New
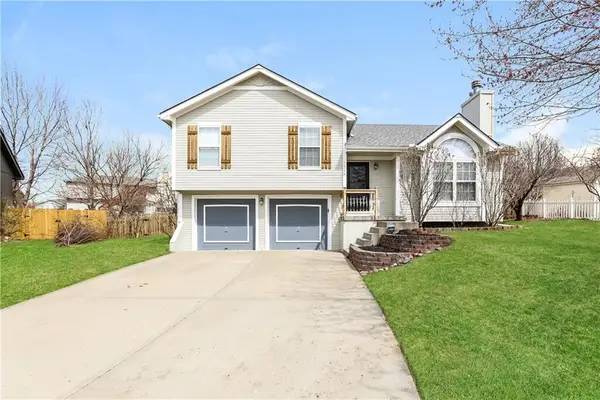 $315,000Active3 beds 3 baths1,680 sq. ft.
$315,000Active3 beds 3 baths1,680 sq. ft.8424 NE 107th Court, Kansas City, MO 64157
MLS# 2592678Listed by: PLATINUM REALTY LLC - New
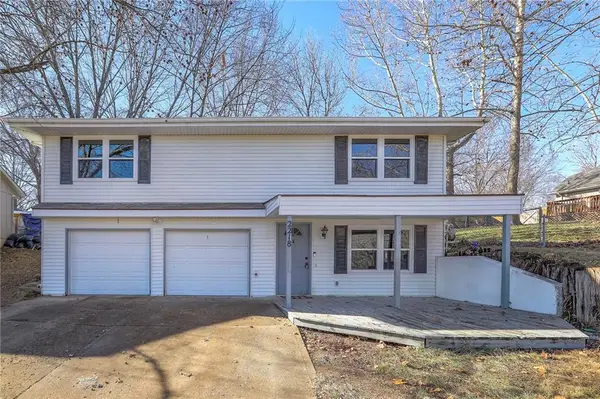 $270,000Active3 beds 2 baths1,320 sq. ft.
$270,000Active3 beds 2 baths1,320 sq. ft.2218 Liberty Landing Road, Liberty, MO 64068
MLS# 2592160Listed by: KELLER WILLIAMS PLATINUM PRTNR - New
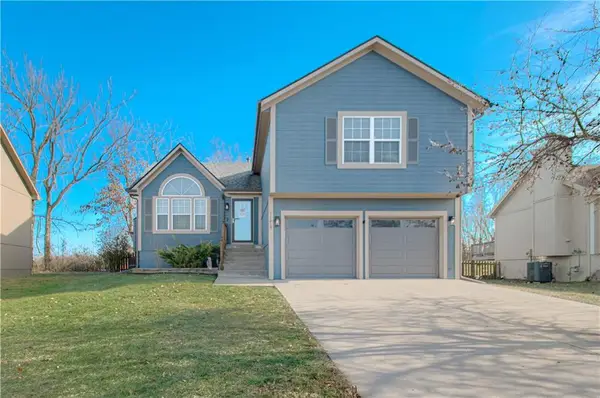 Listed by BHGRE$340,000Active3 beds 3 baths2,176 sq. ft.
Listed by BHGRE$340,000Active3 beds 3 baths2,176 sq. ft.11215 N Lewis Avenue, Kansas City, MO 64157
MLS# 2592435Listed by: BHG KANSAS CITY HOMES - New
 $619,900Active4 beds 3 baths2,500 sq. ft.
$619,900Active4 beds 3 baths2,500 sq. ft.9810 N Laurel Avenue, Kansas City, MO 64157
MLS# 2592356Listed by: REECENICHOLS-KCN - New
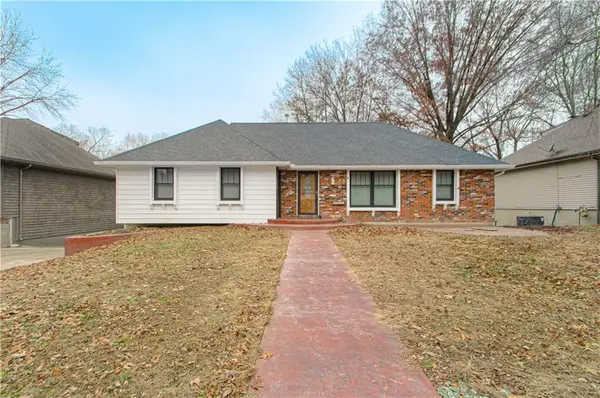 $368,900Active4 beds 4 baths2,304 sq. ft.
$368,900Active4 beds 4 baths2,304 sq. ft.2600 Magnolia Avenue, Liberty, MO 64068
MLS# 2592179Listed by: KELLER WILLIAMS KC NORTH - New
 $950,000Active5 beds 4 baths5,070 sq. ft.
$950,000Active5 beds 4 baths5,070 sq. ft.16410 NE 121st Terrace, Kearney, MO 64060
MLS# 2591663Listed by: HOMESMART LEGACY  $615,900Pending4 beds 4 baths2,820 sq. ft.
$615,900Pending4 beds 4 baths2,820 sq. ft.11413 Switchgrass Street, Kearney, MO 64060
MLS# 2589970Listed by: JASON MITCHELL REAL ESTATE MIS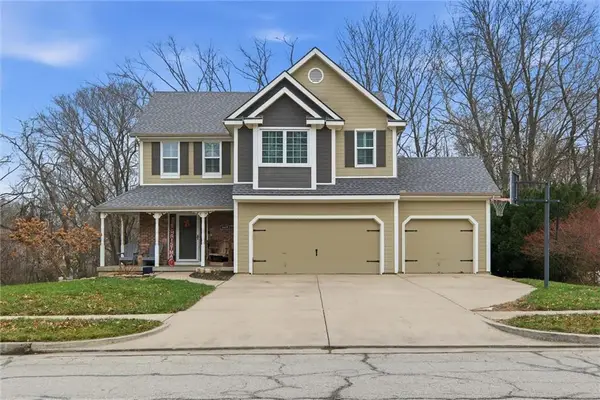 $390,000Pending4 beds 5 baths2,895 sq. ft.
$390,000Pending4 beds 5 baths2,895 sq. ft.1609 Buckingham Drive, Liberty, MO 64068
MLS# 2591274Listed by: REECENICHOLS - PARKVILLE
