11236 Calico Drive, Kansas City, MO 64137
Local realty services provided by:Better Homes and Gardens Real Estate Kansas City Homes
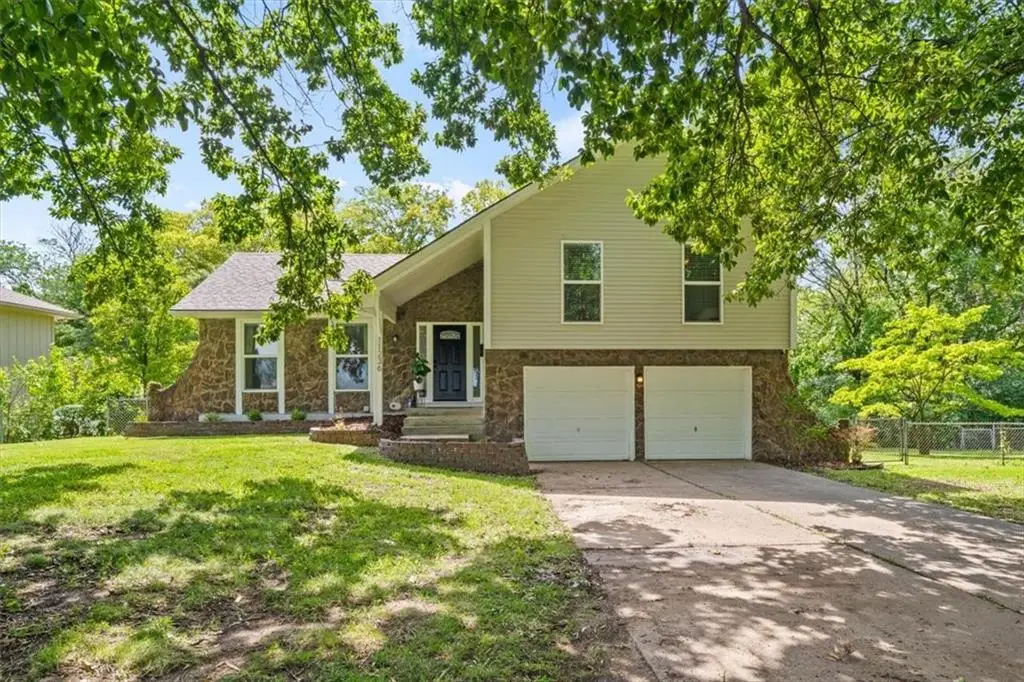
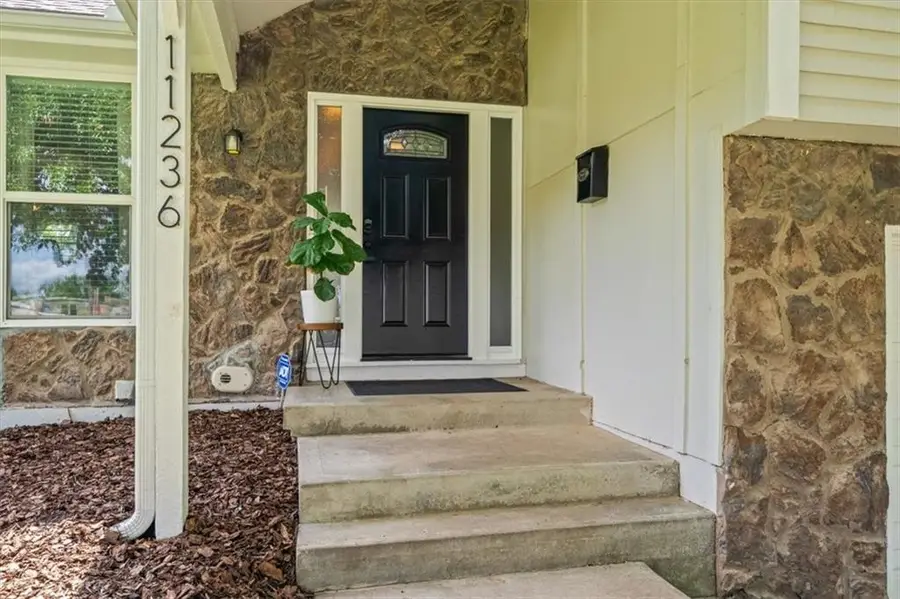
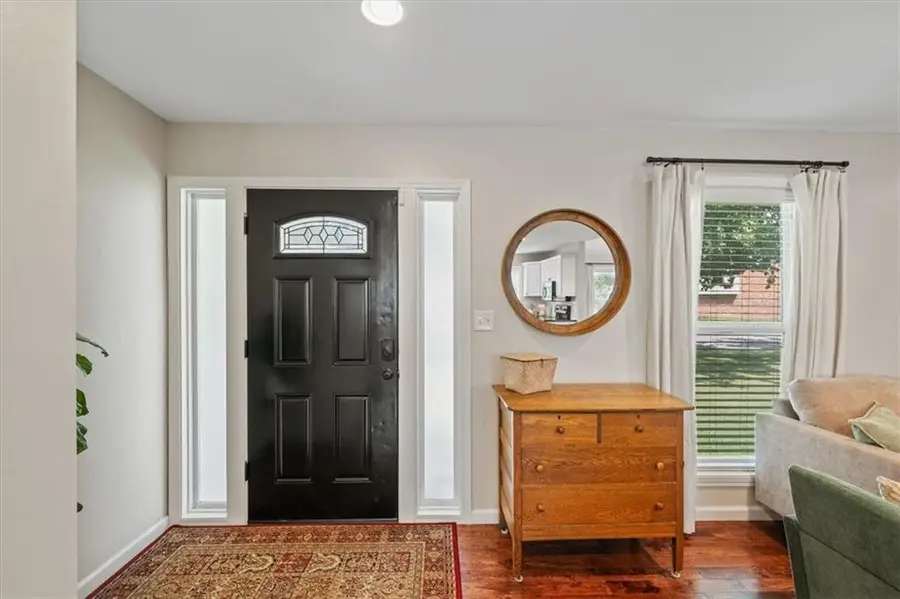
11236 Calico Drive,Kansas City, MO 64137
$269,000
- 3 Beds
- 2 Baths
- 2,178 sq. ft.
- Single family
- Pending
Listed by:amy loy
Office:keller williams realty partners inc.
MLS#:2565519
Source:MOKS_HL
Price summary
- Price:$269,000
- Price per sq. ft.:$123.51
About this home
Beautiful, Move In Ready, with Open Floor Plan and many updates throughout! Large lot backs to wooded green space providing wonderful atmosphere for entertaining and privacy. Updates in this home include gorgeous hardwood floors, updated kitchen with granite counters, plenty of cabinet space and newer appliances. Family room includes wood burning stove with insert for heating on cozy nights, and walks out to the back yard. Larger bedrooms featuring great storage space and 2 fully updated bathrooms. Master Bedroom boasts a large walk in closet and a second closet. Finished Lower Level for recreation, extra family room or bonus hangout area makes this home perfect for hospitality, gatherings and family living! This home includes a newer Energy Efficient AC Unit and Water Heater. Completed in June 2023: Complete Exterior Painting, 50 Year Roof, new gutters, brand new garage door system installed and R-19 Insulation added.
This home is conveniently located in the desirable Red Bridge Area with easy access to 49 HWY, 435 HWY as well as wonderful restaurants, shopping and walking/hiking trails.
**Schedule Your Showing today and WELCOME HOME!
Contact an agent
Home facts
- Year built:1973
- Listing Id #:2565519
- Added:13 day(s) ago
- Updated:August 04, 2025 at 03:02 PM
Rooms and interior
- Bedrooms:3
- Total bathrooms:2
- Full bathrooms:2
- Living area:2,178 sq. ft.
Heating and cooling
- Cooling:Electric
- Heating:Forced Air Gas, Wood Stove
Structure and exterior
- Roof:Composition
- Year built:1973
- Building area:2,178 sq. ft.
Utilities
- Water:City/Public
- Sewer:Public Sewer
Finances and disclosures
- Price:$269,000
- Price per sq. ft.:$123.51
New listings near 11236 Calico Drive
- New
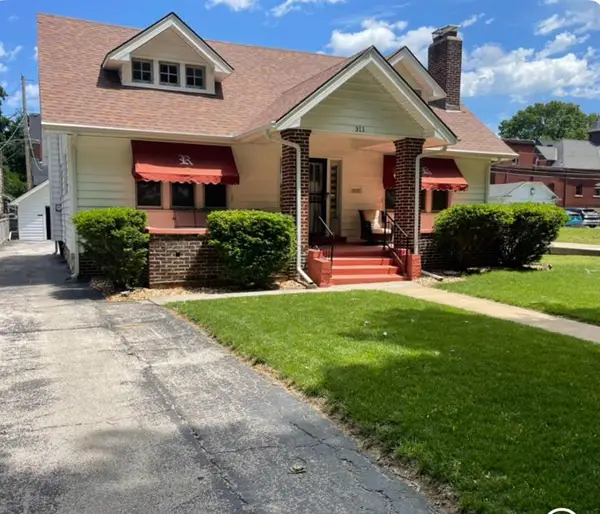 $200,000Active2 beds 2 baths1,731 sq. ft.
$200,000Active2 beds 2 baths1,731 sq. ft.311 Gladstone Boulevard, Kansas City, MO 64124
MLS# 2568144Listed by: RE/MAX REALTY AND AUCTION HOUSE LLC - Open Sun, 1 to 3pmNew
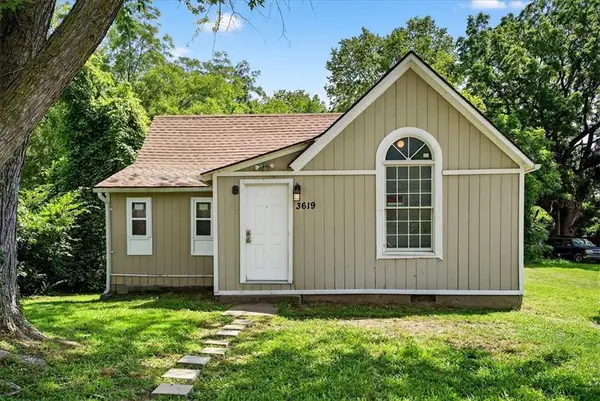 $84,900Active2 beds 1 baths753 sq. ft.
$84,900Active2 beds 1 baths753 sq. ft.3619 Topping Avenue, Kansas City, MO 64129
MLS# 2567610Listed by: REDFIN CORPORATION - New
 $225,000Active3 beds 1 baths1,728 sq. ft.
$225,000Active3 beds 1 baths1,728 sq. ft.1801 51st Terrace, Kansas City, MO 64118
MLS# 2569112Listed by: LISTWITHFREEDOM.COM INC - New
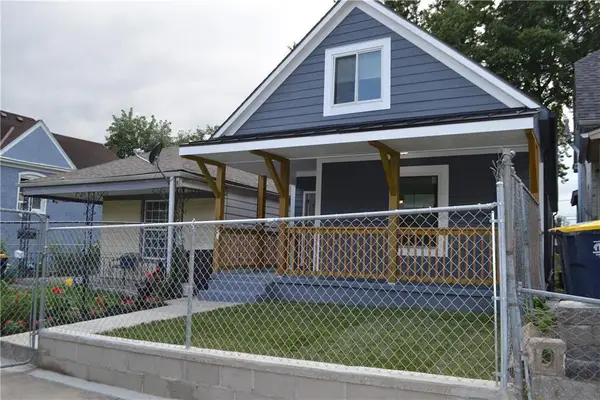 $169,000Active3 beds 2 baths1,320 sq. ft.
$169,000Active3 beds 2 baths1,320 sq. ft.622 Norton Avenue, Kansas City, MO 64124
MLS# 2569127Listed by: KELLER WILLIAMS REALTY PARTNERS INC. 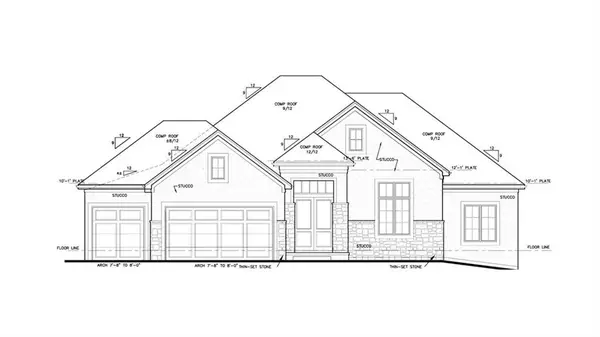 $1,366,455Pending4 beds 5 baths3,887 sq. ft.
$1,366,455Pending4 beds 5 baths3,887 sq. ft.3019 NE 102nd Street, Kansas City, MO 64155
MLS# 2565851Listed by: KELLER WILLIAMS KC NORTH $150,000Active4 beds 1 baths1,150 sq. ft.
$150,000Active4 beds 1 baths1,150 sq. ft.11411 Sycamore Terrace, Kansas City, MO 64134
MLS# 2566737Listed by: COMPASS REALTY GROUP- New
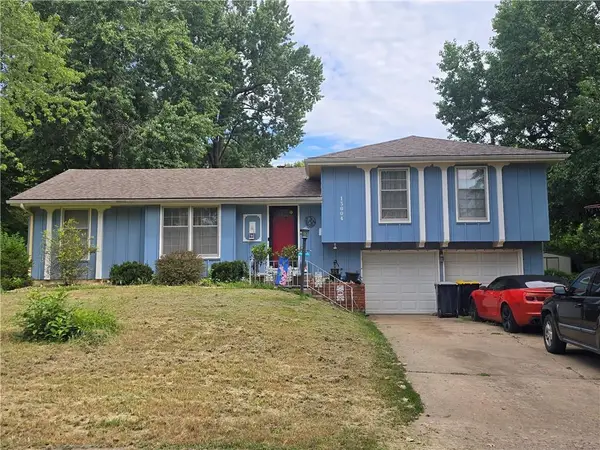 $245,000Active3 beds 2 baths2,180 sq. ft.
$245,000Active3 beds 2 baths2,180 sq. ft.13004 E 53rd Terrace, Kansas City, MO 64133
MLS# 2568827Listed by: 1ST CLASS REAL ESTATE KC - New
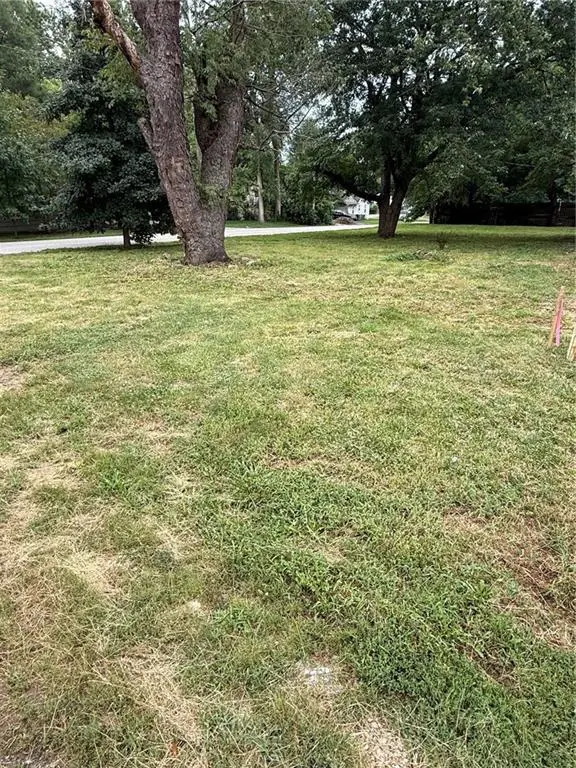 $90,000Active0 Acres
$90,000Active0 Acres119 E 78th Terrace, Kansas City, MO 64114
MLS# 2569074Listed by: HILLS REAL ESTATE - New
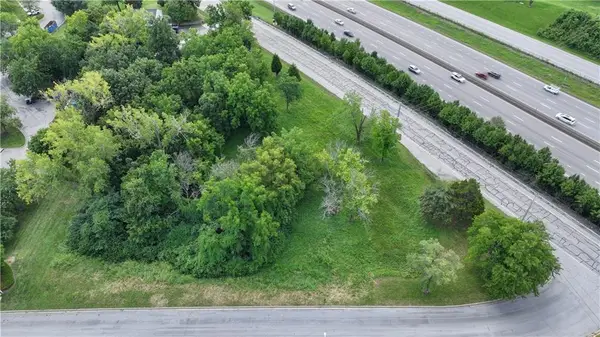 $150,000Active0 Acres
$150,000Active0 Acres6217 NW Roanridge Road, Kansas City, MO 64151
MLS# 2567930Listed by: CHARTWELL REALTY LLC - New
 $250,000Active4 beds 2 baths1,294 sq. ft.
$250,000Active4 beds 2 baths1,294 sq. ft.5116 Tracy Avenue, Kansas City, MO 64110
MLS# 2568765Listed by: REECENICHOLS - LEES SUMMIT

