11410 Jackson Avenue, Kansas City, MO 64137
Local realty services provided by:Better Homes and Gardens Real Estate Kansas City Homes
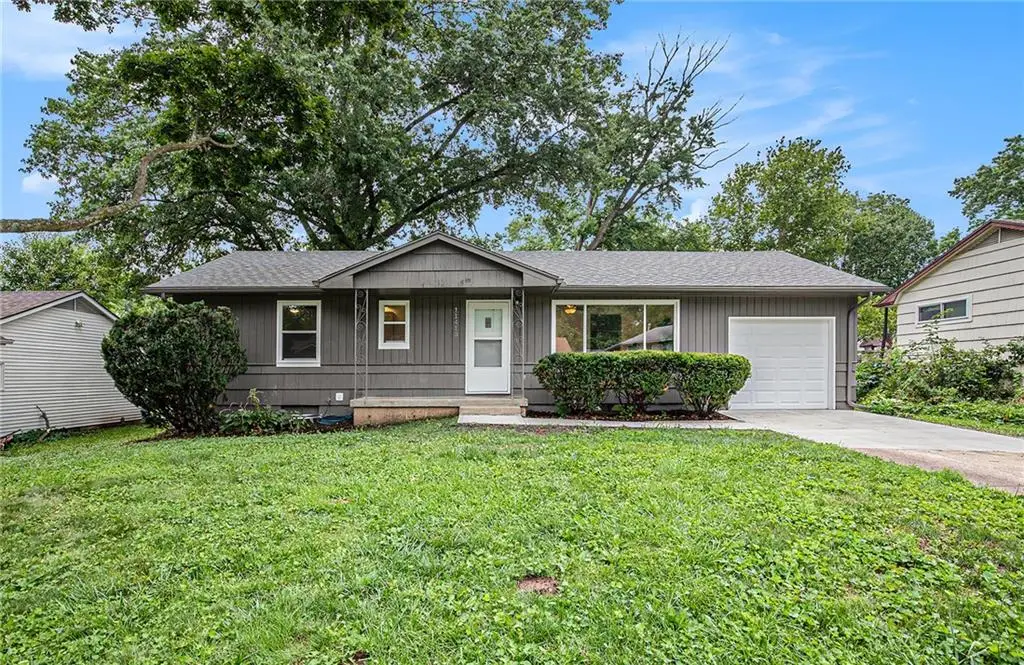
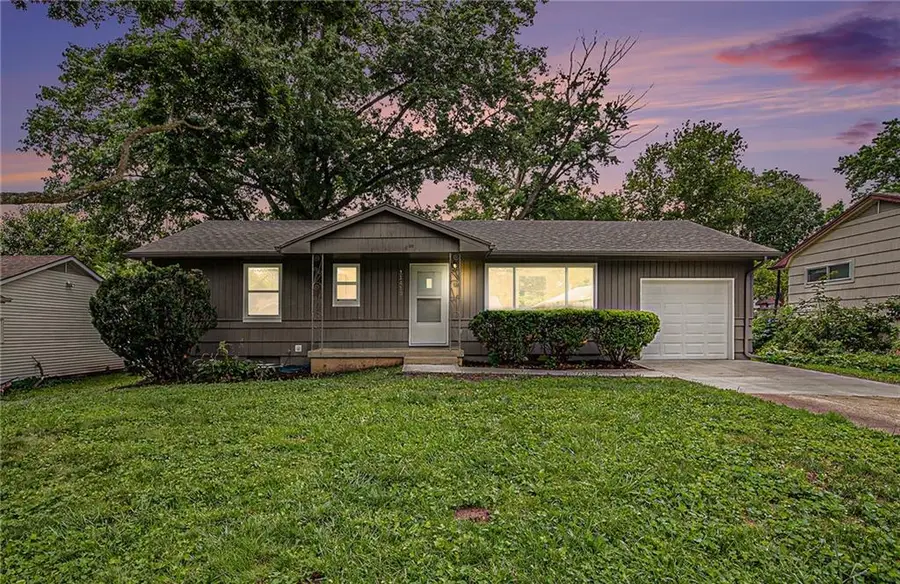
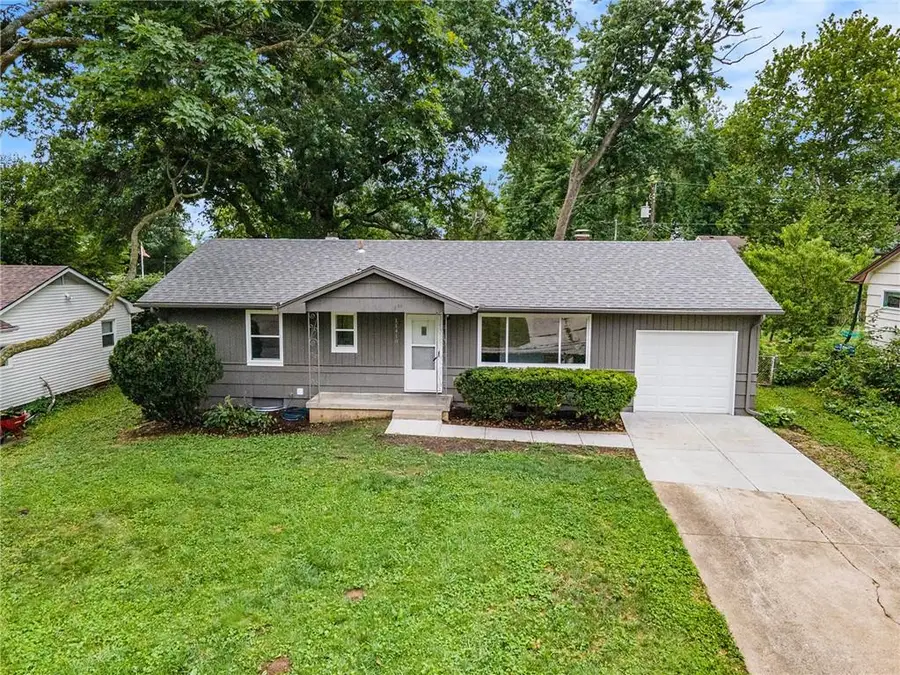
Listed by:russell capps
Office:keller williams realty partners inc.
MLS#:2562327
Source:MOKS_HL
Price summary
- Price:$269,000
- Price per sq. ft.:$120.25
- Monthly HOA dues:$4.17
About this home
Back on the market at no fault of the seller. Welcome home to this tastefully updated ranch in Terrace Lake Gardens. With multiple large living areas, there's more than enough room for family and friends. In the kitchen you'll find new wood shaker slow-close cabinets, quartz countertops with an undermount single-basin sink, custom-tiled backsplash, new stainless steel appliances and an open layout conducive to hospitality. The primary bath and guest bath have been totally remodeled with main bath gutted to the studs, new drywall, updated wiring and plumbing, new tub, new tile shower surround and flooring, new vanity and top, new toilets faucets, new mirror and light fixtures! New hardwoods added to the kitchen and refinished hardwoods throughout the house. All new interior paint on ceilings, walls, trim and doors. In the basement you'll find a separate 1 bedroom suite/home with kitchenette, full bath, large bedroom with egress window and a nice-sized living area. Outside you'll notice the new roof, all new vinyl windows, new driveway and sidewalk poured adjacent to the home as well as a fresh coat of exterior paint. In addition to the large cement patio directly off the family room, the backyard has plenty of room for outdoor activities and play. Make sure to ask for the full list of updates on this beautiful home! You'll definitely want to see this one in person!
Contact an agent
Home facts
- Year built:1956
- Listing Id #:2562327
- Added:31 day(s) ago
- Updated:August 17, 2025 at 07:44 AM
Rooms and interior
- Bedrooms:4
- Total bathrooms:3
- Full bathrooms:2
- Half bathrooms:1
- Living area:2,237 sq. ft.
Heating and cooling
- Cooling:Electric
- Heating:Forced Air Gas
Structure and exterior
- Roof:Composition
- Year built:1956
- Building area:2,237 sq. ft.
Schools
- High school:Hickman Mills
- Middle school:Hickman Mills
- Elementary school:Warford
Utilities
- Water:City/Public
- Sewer:Public Sewer
Finances and disclosures
- Price:$269,000
- Price per sq. ft.:$120.25
New listings near 11410 Jackson Avenue
- New
 $589,000Active4 beds 5 baths2,086 sq. ft.
$589,000Active4 beds 5 baths2,086 sq. ft.709 Manheim Road, Kansas City, MO 64109
MLS# 2567275Listed by: WEICHERT, REALTORS WELCH & COM 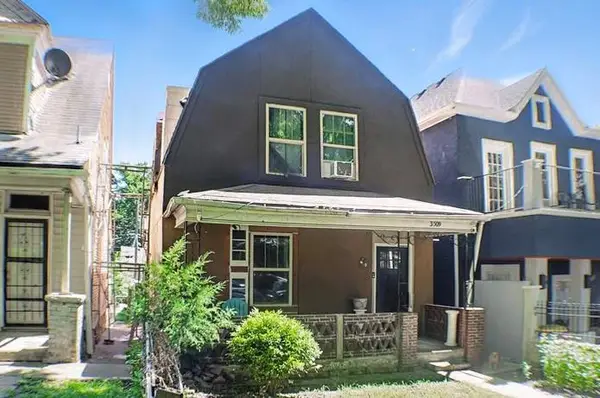 $110,000Active3 beds 1 baths1,260 sq. ft.
$110,000Active3 beds 1 baths1,260 sq. ft.3509 Thompson Avenue, Kansas City, MO 64124
MLS# 2558706Listed by: 1ST CLASS REAL ESTATE-WE SELL- New
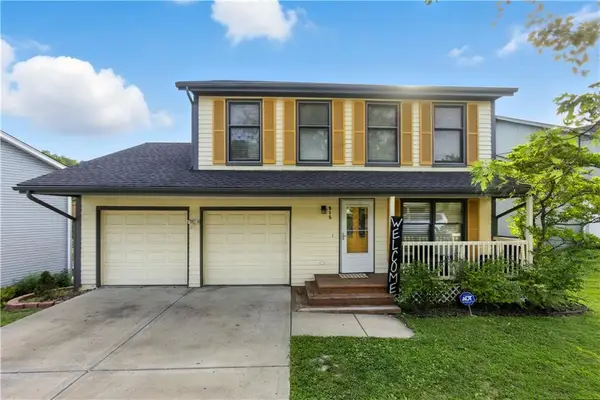 $365,000Active3 beds 3 baths2,268 sq. ft.
$365,000Active3 beds 3 baths2,268 sq. ft.915 NW 63rd Street, Kansas City, MO 64118
MLS# 2569483Listed by: CHARTWELL REALTY LLC 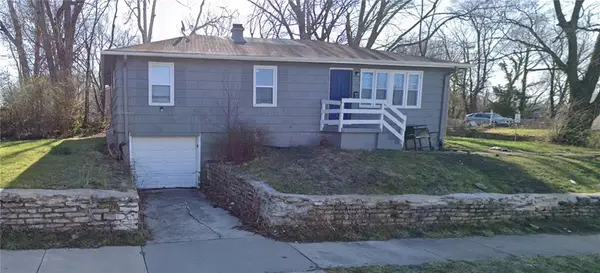 $74,000Pending3 beds 2 baths1,100 sq. ft.
$74,000Pending3 beds 2 baths1,100 sq. ft.4000 E 67th Terrace, Kansas City, MO 64132
MLS# 2569581Listed by: EXP REALTY LLC $499,000Active2 beds 3 baths1,127 sq. ft.
$499,000Active2 beds 3 baths1,127 sq. ft.1209 E 29th Street, Kansas City, MO 64109
MLS# 2564148Listed by: WARDELL & HOLMES REAL ESTATE $536,000Active3 beds 3 baths1,524 sq. ft.
$536,000Active3 beds 3 baths1,524 sq. ft.1213 E 29th Street, Kansas City, MO 64109
MLS# 2564155Listed by: WARDELL & HOLMES REAL ESTATE- New
 $280,000Active3 beds 2 baths1,420 sq. ft.
$280,000Active3 beds 2 baths1,420 sq. ft.8909 Belleview Avenue, Kansas City, MO 64114
MLS# 2568157Listed by: KELLER WILLIAMS REALTY PARTNERS INC. - New
 $800,000Active2 beds 2 baths1,854 sq. ft.
$800,000Active2 beds 2 baths1,854 sq. ft.411 W 46th Terrace #202, Kansas City, MO 64112
MLS# 2568502Listed by: COMPASS REALTY GROUP - New
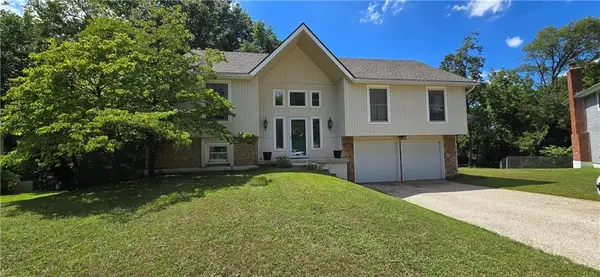 $323,000Active4 beds 2 baths1,921 sq. ft.
$323,000Active4 beds 2 baths1,921 sq. ft.3016 NW 83 Terrace, Kansas City, MO 64151
MLS# 2569517Listed by: RE/MAX INNOVATIONS - New
 $185,000Active2 beds 2 baths1,284 sq. ft.
$185,000Active2 beds 2 baths1,284 sq. ft.11900 E 47th Terrace, Kansas City, MO 64133
MLS# 2568624Listed by: EXP REALTY LLC
