11506 N Ewing Avenue, Kansas City, MO 64156
Local realty services provided by:Better Homes and Gardens Real Estate Kansas City Homes
11506 N Ewing Avenue,Kansas City, MO 64156
$385,000
- 4 Beds
- 3 Baths
- 1,900 sq. ft.
- Single family
- Pending
Listed by:brenda shores
Office:real broker, llc.
MLS#:2573839
Source:MOKS_HL
Price summary
- Price:$385,000
- Price per sq. ft.:$202.63
- Monthly HOA dues:$22.92
About this home
Motivated Seller lower price at $385,000! this Move-In Ready & Meticulously Maintained 4 Bedroom, 2.5 Bathroom home in the Meadows of Auburndale subdivision is a great opportunity. Situated on a large cul-de-sac lot with mature trees in the front yard, the property combines curb appeal, comfort, & community amenities in the Staley High School attendance area. The covered Front Porch leads you into vaulted ceilings, abundant natural light, & an open layout that flows easily for both gatherings & quiet evenings. A gas fireplace anchors the Great Room, creating a warm focal point that connects naturally to the dining area. The Kitchen includes ample cabinet storage, a pantry, & direct access to the back deck, making it ideal for everyday meals or entertaining. From the deck, enjoy sweeping views of the large, level backyard & stunning sunsets that add to the home’s outdoor appeal. Upstairs, the private Primary Suite offers generous closet space & a full ensuite Bathroom. Two additional Bedrooms & a full hall Bathroom complete this level, offering flexibility for family, guests, or a home office.
On the lower level, a spacious Family Room provides plenty of room for relaxation or play. This level also includes the 4th Bedroom, a convenient half Bathroom, & easy access to the sub-basement (add 220 sq ft), which offers additional space for fitness, hobbies, or storage. The backyard is ready for outdoor activities, with room to spread out & enjoy the outdoors. The neighborhood pool & playground add even more value, giving you spaces to connect, relax, & enjoy community living.
Recent updates & consistent care make this home truly Move-In Ready. Priced at $390,000, it is an excellent opportunity to enjoy comfort, community, & value in the Northland.
Contact an agent
Home facts
- Year built:2006
- Listing ID #:2573839
- Added:40 day(s) ago
- Updated:October 15, 2025 at 06:33 PM
Rooms and interior
- Bedrooms:4
- Total bathrooms:3
- Full bathrooms:2
- Half bathrooms:1
- Living area:1,900 sq. ft.
Heating and cooling
- Cooling:Electric
- Heating:Forced Air Gas
Structure and exterior
- Roof:Composition
- Year built:2006
- Building area:1,900 sq. ft.
Schools
- High school:Staley High School
- Middle school:New Mark
- Elementary school:Rising Hill
Utilities
- Water:City/Public
- Sewer:Public Sewer
Finances and disclosures
- Price:$385,000
- Price per sq. ft.:$202.63
New listings near 11506 N Ewing Avenue
- New
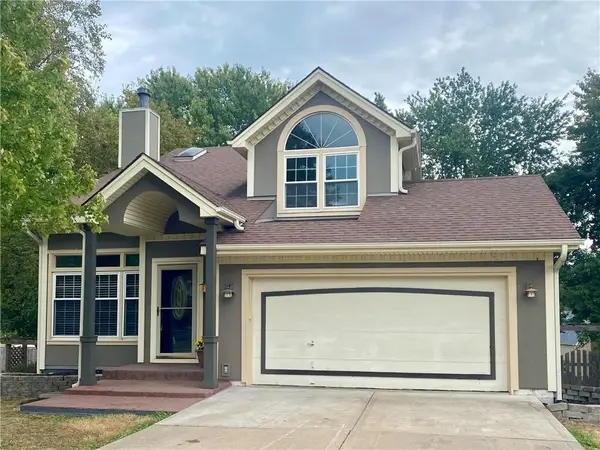 $357,000Active3 beds 3 baths
$357,000Active3 beds 3 baths8623 N Mc Donald Avenue, Kansas City, MO 64153
MLS# 2581986Listed by: RE/MAX HERITAGE - New
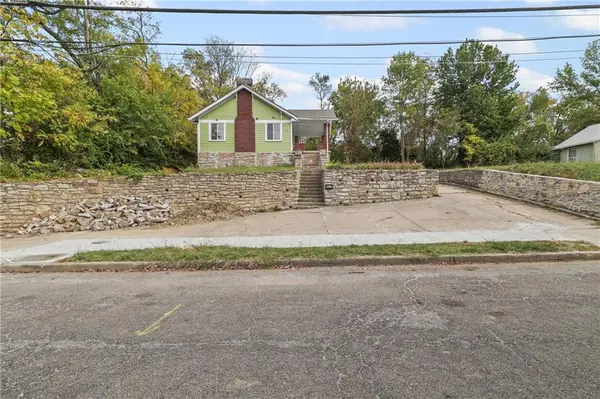 $205,000Active3 beds 3 baths1,423 sq. ft.
$205,000Active3 beds 3 baths1,423 sq. ft.5617 Indiana Avenue, Kansas City, MO 64130
MLS# 2581993Listed by: RE/MAX HERITAGE - New
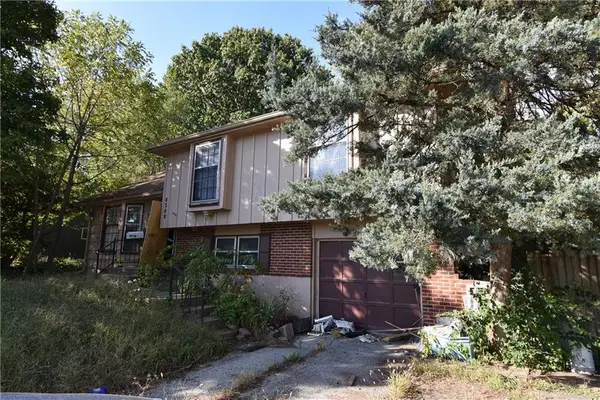 $120,000Active3 beds 2 baths1,392 sq. ft.
$120,000Active3 beds 2 baths1,392 sq. ft.8308 E 107th Street, Kansas City, MO 64134
MLS# 2582002Listed by: RE/MAX REALTY SUBURBAN INC - New
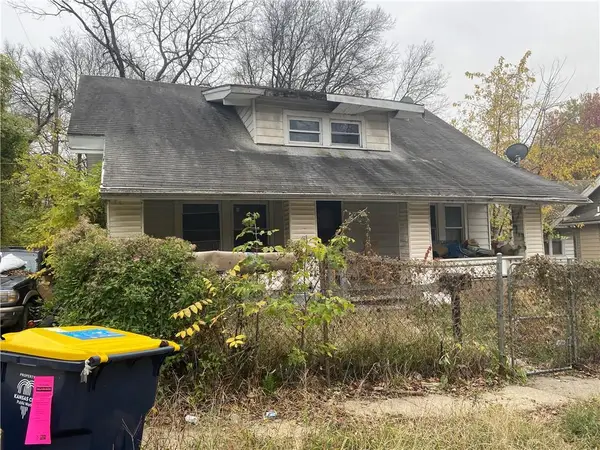 $50,000Active3 beds 1 baths1,392 sq. ft.
$50,000Active3 beds 1 baths1,392 sq. ft.1907 E 50th Street, Kansas City, MO 64130
MLS# 2582009Listed by: RE/MAX REALTY SUBURBAN INC 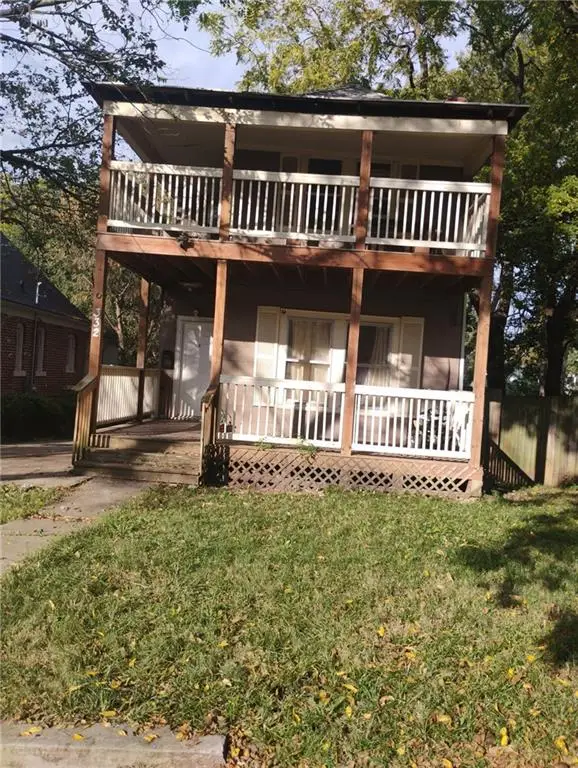 $130,000Pending-- beds -- baths
$130,000Pending-- beds -- baths332 Mersington Avenue, Kansas City, MO 64123
MLS# 2581590Listed by: REALTY OF AMERICA- New
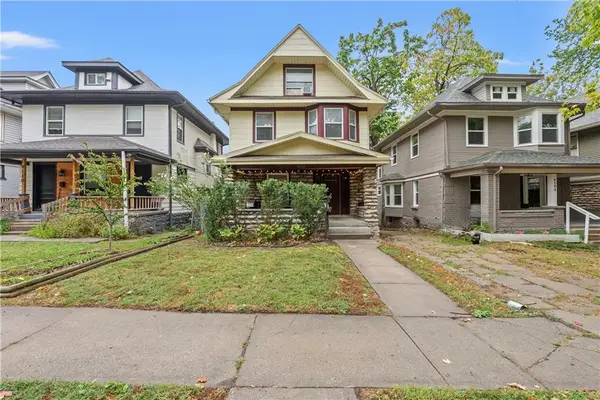 $279,900Active4 beds 2 baths2,000 sq. ft.
$279,900Active4 beds 2 baths2,000 sq. ft.4106 Charlotte Street, Kansas City, MO 64110
MLS# 2581633Listed by: REAL BROKER, LLC-MO - New
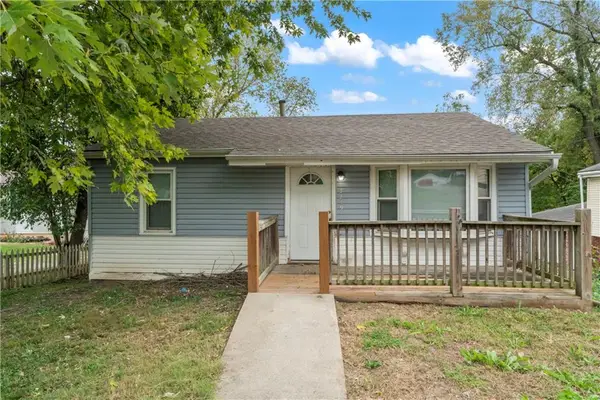 $159,000Active3 beds 1 baths1,055 sq. ft.
$159,000Active3 beds 1 baths1,055 sq. ft.5239 N Bristol Avenue, Kansas City, MO 64119
MLS# 2581781Listed by: AUBEN REALTY MO, LLC - New
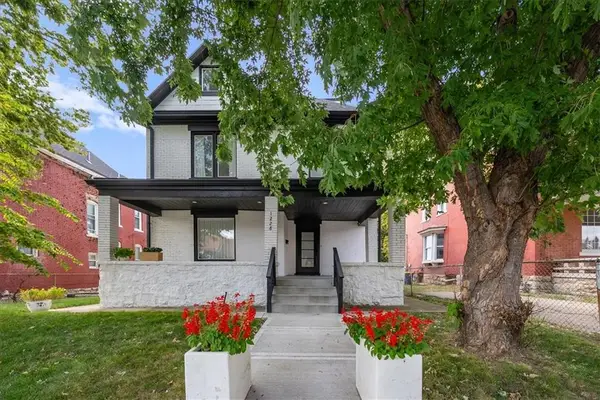 $385,000Active5 beds 5 baths2,874 sq. ft.
$385,000Active5 beds 5 baths2,874 sq. ft.1228 Olive Street, Kansas City, MO 64127
MLS# 2581810Listed by: SEEK REAL ESTATE - New
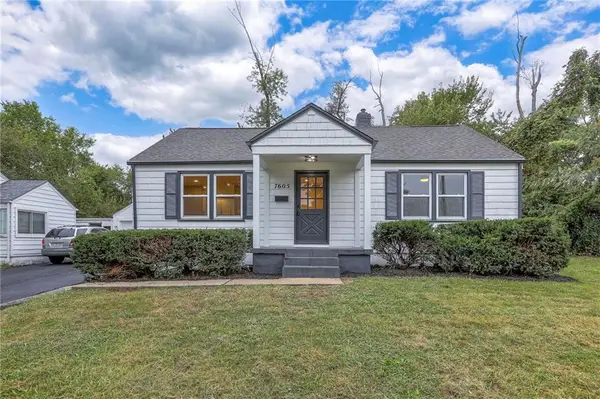 Listed by BHGRE$180,000Active3 beds 1 baths1,112 sq. ft.
Listed by BHGRE$180,000Active3 beds 1 baths1,112 sq. ft.7605 Sni A Bar Terrace, Kansas City, MO 64129
MLS# 2581820Listed by: BHG KANSAS CITY HOMES - New
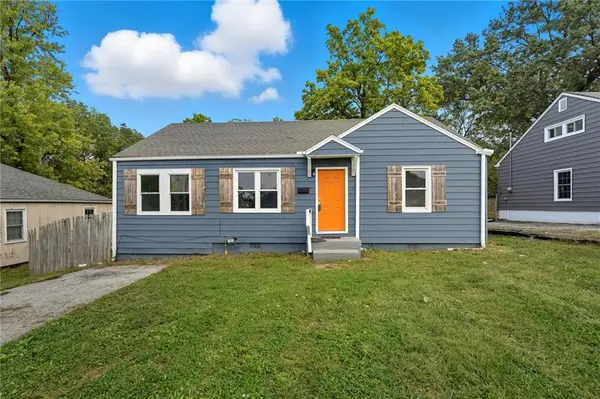 $160,000Active3 beds 2 baths1,052 sq. ft.
$160,000Active3 beds 2 baths1,052 sq. ft.5609 Oakland Avenue, Kansas City, MO 64129
MLS# 2581953Listed by: KELLER WILLIAMS KC NORTH
