11911 E 44th Street, Kansas City, MO 64133
Local realty services provided by:Better Homes and Gardens Real Estate Kansas City Homes
11911 E 44th Street,Kansas City, MO 64133
$279,900
- 3 Beds
- 2 Baths
- 1,615 sq. ft.
- Single family
- Active
Listed by:yfa team
Office:your future address, llc.
MLS#:2571571
Source:MOKS_HL
Price summary
- Price:$279,900
- Price per sq. ft.:$173.31
About this home
Rare Opportunity! Don’t miss your chance to own this beautifully remodeled home featuring a massive 24x30 three-car garage! Step inside to find updates from top to bottom, including updated flooring throughout. The brand-new kitchen shines with stainless steel appliances, shaker-style cabinets, granite countertops, and a custom tiled backsplash. A spacious living room anchors the home, while there is a bonus room as you enter that offers the perfect space for a home office, playroom, or flex use. The primary suite boasts a gorgeous en-suite bath with a tiled shower and double vanity. The original garage has been converted into a comfortable third bedroom, complete with its own mini-split system. Downstairs, a large open basement provides endless storage potential. Outside, you’ll love the detached three-car garage—a dream setup for car enthusiasts, hobbyists, or anyone needing a workshop. A secondary storage shed adds even more convenience. You won’t find another opportunity like this—schedule your showing today!
Contact an agent
Home facts
- Year built:1950
- Listing ID #:2571571
- Added:34 day(s) ago
- Updated:October 15, 2025 at 01:58 PM
Rooms and interior
- Bedrooms:3
- Total bathrooms:2
- Full bathrooms:2
- Living area:1,615 sq. ft.
Heating and cooling
- Cooling:Electric
- Heating:Forced Air Gas
Structure and exterior
- Roof:Composition
- Year built:1950
- Building area:1,615 sq. ft.
Utilities
- Water:City/Public
- Sewer:Public Sewer
Finances and disclosures
- Price:$279,900
- Price per sq. ft.:$173.31
New listings near 11911 E 44th Street
- New
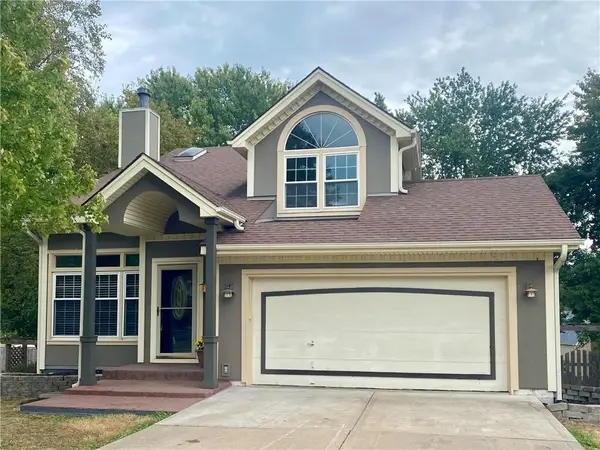 $357,000Active3 beds 3 baths
$357,000Active3 beds 3 baths8623 N Mc Donald Avenue, Kansas City, MO 64153
MLS# 2581986Listed by: RE/MAX HERITAGE - New
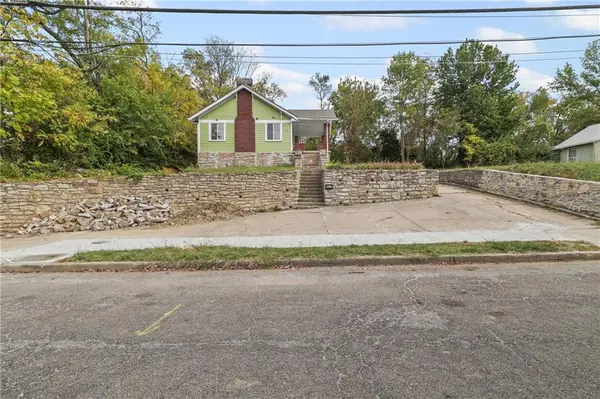 $205,000Active3 beds 3 baths1,423 sq. ft.
$205,000Active3 beds 3 baths1,423 sq. ft.5617 Indiana Avenue, Kansas City, MO 64130
MLS# 2581993Listed by: RE/MAX HERITAGE - New
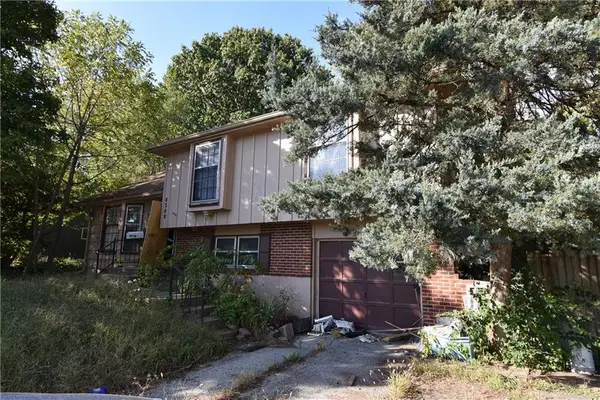 $120,000Active3 beds 2 baths1,392 sq. ft.
$120,000Active3 beds 2 baths1,392 sq. ft.8308 E 107th Street, Kansas City, MO 64134
MLS# 2582002Listed by: RE/MAX REALTY SUBURBAN INC - New
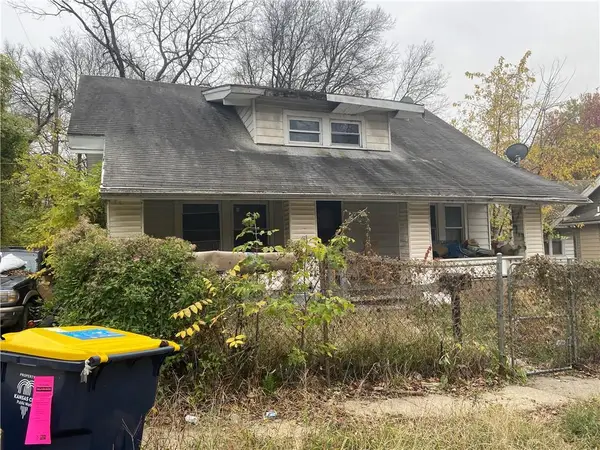 $50,000Active3 beds 1 baths1,392 sq. ft.
$50,000Active3 beds 1 baths1,392 sq. ft.1907 E 50th Street, Kansas City, MO 64130
MLS# 2582009Listed by: RE/MAX REALTY SUBURBAN INC 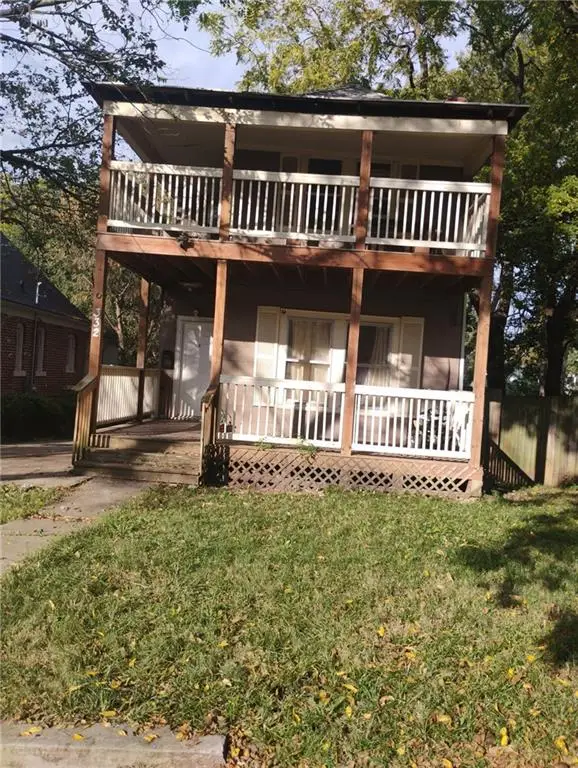 $130,000Pending-- beds -- baths
$130,000Pending-- beds -- baths332 Mersington Avenue, Kansas City, MO 64123
MLS# 2581590Listed by: REALTY OF AMERICA- New
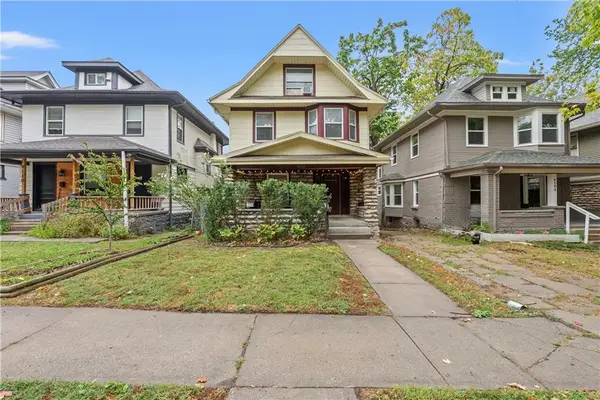 $279,900Active4 beds 2 baths2,000 sq. ft.
$279,900Active4 beds 2 baths2,000 sq. ft.4106 Charlotte Street, Kansas City, MO 64110
MLS# 2581633Listed by: REAL BROKER, LLC-MO - New
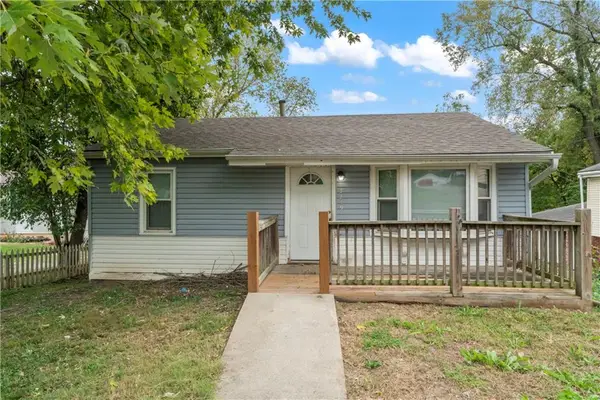 $159,000Active3 beds 1 baths1,055 sq. ft.
$159,000Active3 beds 1 baths1,055 sq. ft.5239 N Bristol Avenue, Kansas City, MO 64119
MLS# 2581781Listed by: AUBEN REALTY MO, LLC - New
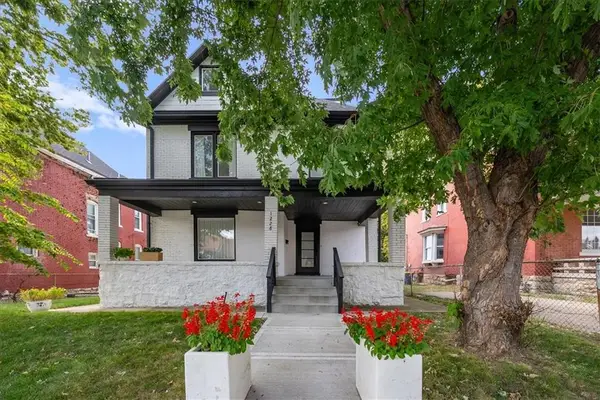 $385,000Active5 beds 5 baths2,874 sq. ft.
$385,000Active5 beds 5 baths2,874 sq. ft.1228 Olive Street, Kansas City, MO 64127
MLS# 2581810Listed by: SEEK REAL ESTATE - New
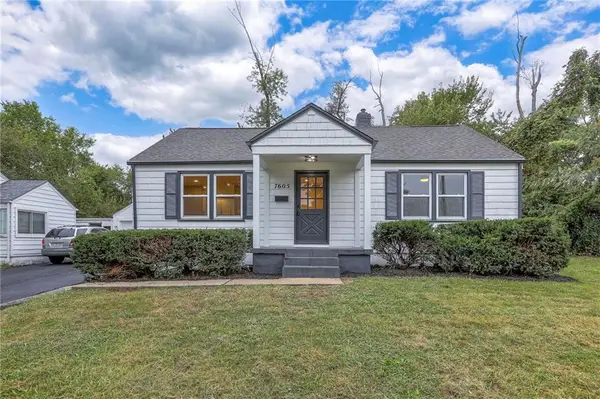 Listed by BHGRE$180,000Active3 beds 1 baths1,112 sq. ft.
Listed by BHGRE$180,000Active3 beds 1 baths1,112 sq. ft.7605 Sni A Bar Terrace, Kansas City, MO 64129
MLS# 2581820Listed by: BHG KANSAS CITY HOMES - New
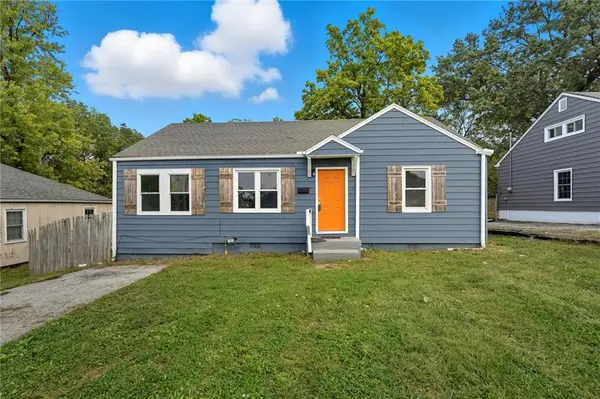 $160,000Active3 beds 2 baths1,052 sq. ft.
$160,000Active3 beds 2 baths1,052 sq. ft.5609 Oakland Avenue, Kansas City, MO 64129
MLS# 2581953Listed by: KELLER WILLIAMS KC NORTH
