1201 W 113th Street, Kansas City, MO 64114
Local realty services provided by:Better Homes and Gardens Real Estate Kansas City Homes
1201 W 113th Street,Kansas City, MO 64114
$849,900
- 4 Beds
- 5 Baths
- 5,166 sq. ft.
- Single family
- Pending
Listed by:debbie staab
Office:re/max premier realty
MLS#:2571856
Source:MOKS_HL
Price summary
- Price:$849,900
- Price per sq. ft.:$164.52
- Monthly HOA dues:$28.33
About this home
A One-of-a-kind home nestled in the heart of Foxcroft! This extraordinary home is truly one that will stop you in your tracks. Every space has been thoughtfully designed and beautifully updated, blending timeless charm with modern luxury. Step inside to find a newly expanded kitchen featuring imported marble, high-end appliances, two dishwashers, custom cabinetry, a walk-in pantry, and a spacious island pillared by floor-to-ceiling built-ins. A newly added mudroom and powder bath completes this exceptional space. The main level offers a perfect balance of lifestyle & function with multiple living spaces, a formal dining room, a private office, and a beautifully appointed first-floor primary suite. Upstairs, you’ll find a newly remodeled bathroom, a 4th bedroom addition, and even a bonus walk-in cedar closet that could easily be converted into a 5th bedroom. The newly finished lower level is designed for every day living and provides an abundance of space including a dedicated workout room, built-ins, a children’s play area, a large recreation room, and an added egress window offering fantastic daylight and even more possibilities. Designer lighting, custom finishes, and ample storage are found throughout the home. Recent upgrades also include a brand-new driveway, fresh interior paint, new landscaping, hardwood floors, main level laundry, an in-ground sprinkler system, and a tankless water heater, ensuring a true move-in-ready experience. Outdoors, enjoy a cozy brick patio overlooking a beautifully landscaped, fully fenced yard - perfect for entertaining friends, hosting family gatherings, or simply relaxing with your furry companions. This Foxcroft gem is truly rare. Nothing has been overlooked - just move in and enjoy!
Contact an agent
Home facts
- Year built:1968
- Listing ID #:2571856
- Added:40 day(s) ago
- Updated:October 15, 2025 at 04:33 PM
Rooms and interior
- Bedrooms:4
- Total bathrooms:5
- Full bathrooms:3
- Half bathrooms:2
- Living area:5,166 sq. ft.
Heating and cooling
- Cooling:Electric, Heat Pump
- Heating:Heat Pump, Natural Gas
Structure and exterior
- Roof:Composition
- Year built:1968
- Building area:5,166 sq. ft.
Utilities
- Water:City/Public
- Sewer:Public Sewer
Finances and disclosures
- Price:$849,900
- Price per sq. ft.:$164.52
New listings near 1201 W 113th Street
- New
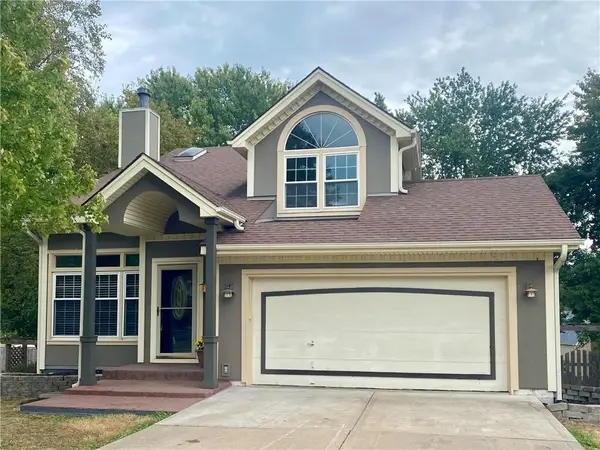 $357,000Active3 beds 3 baths
$357,000Active3 beds 3 baths8623 N Mc Donald Avenue, Kansas City, MO 64153
MLS# 2581986Listed by: RE/MAX HERITAGE - New
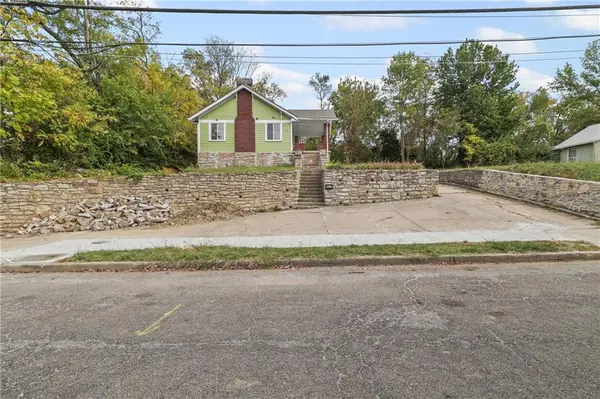 $205,000Active3 beds 3 baths1,423 sq. ft.
$205,000Active3 beds 3 baths1,423 sq. ft.5617 Indiana Avenue, Kansas City, MO 64130
MLS# 2581993Listed by: RE/MAX HERITAGE - New
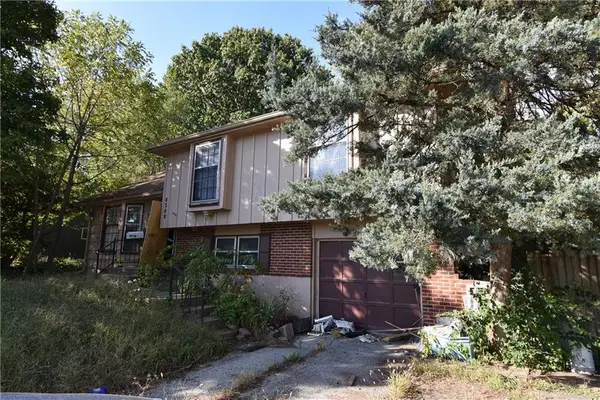 $120,000Active3 beds 2 baths1,392 sq. ft.
$120,000Active3 beds 2 baths1,392 sq. ft.8308 E 107th Street, Kansas City, MO 64134
MLS# 2582002Listed by: RE/MAX REALTY SUBURBAN INC - New
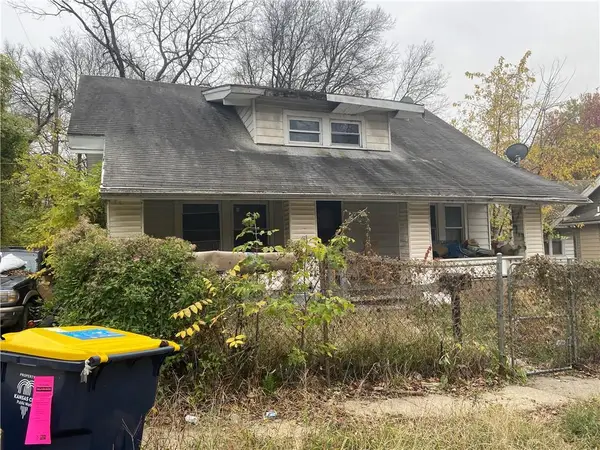 $50,000Active3 beds 1 baths1,392 sq. ft.
$50,000Active3 beds 1 baths1,392 sq. ft.1907 E 50th Street, Kansas City, MO 64130
MLS# 2582009Listed by: RE/MAX REALTY SUBURBAN INC 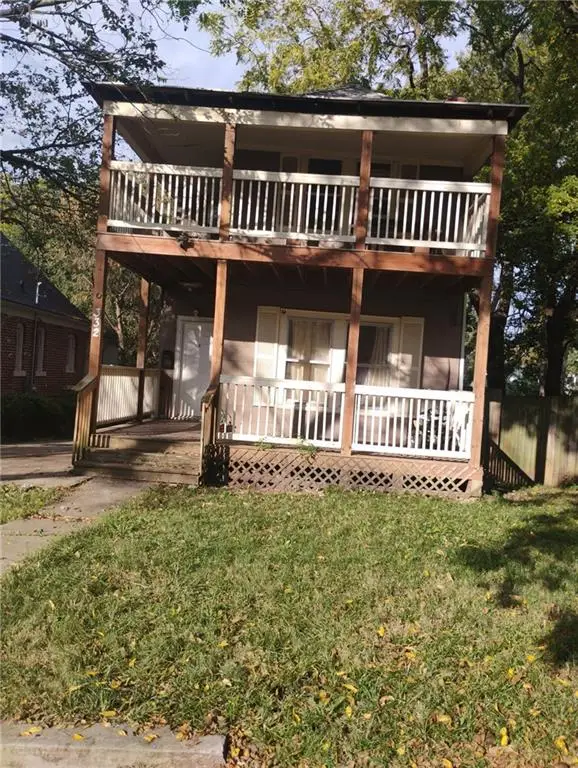 $130,000Pending-- beds -- baths
$130,000Pending-- beds -- baths332 Mersington Avenue, Kansas City, MO 64123
MLS# 2581590Listed by: REALTY OF AMERICA- New
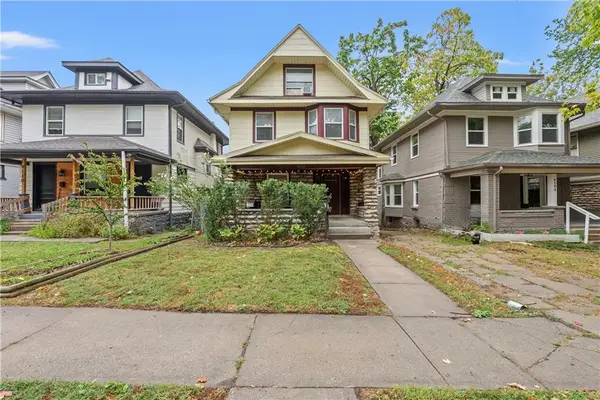 $279,900Active4 beds 2 baths2,000 sq. ft.
$279,900Active4 beds 2 baths2,000 sq. ft.4106 Charlotte Street, Kansas City, MO 64110
MLS# 2581633Listed by: REAL BROKER, LLC-MO - New
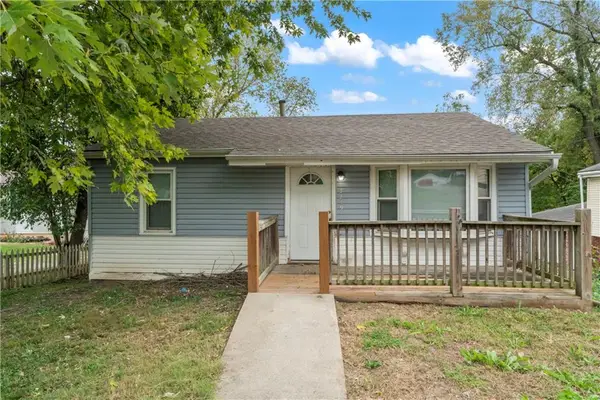 $159,000Active3 beds 1 baths1,055 sq. ft.
$159,000Active3 beds 1 baths1,055 sq. ft.5239 N Bristol Avenue, Kansas City, MO 64119
MLS# 2581781Listed by: AUBEN REALTY MO, LLC - New
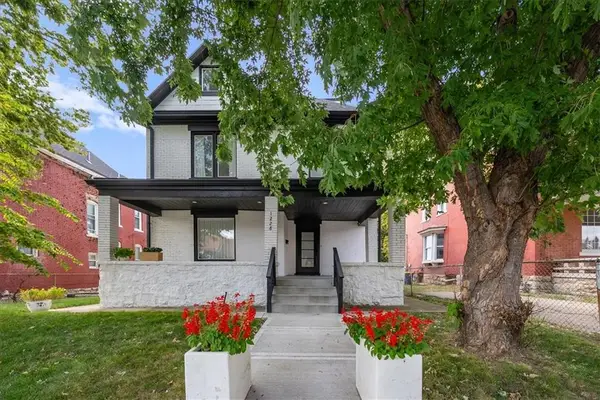 $385,000Active5 beds 5 baths2,874 sq. ft.
$385,000Active5 beds 5 baths2,874 sq. ft.1228 Olive Street, Kansas City, MO 64127
MLS# 2581810Listed by: SEEK REAL ESTATE - New
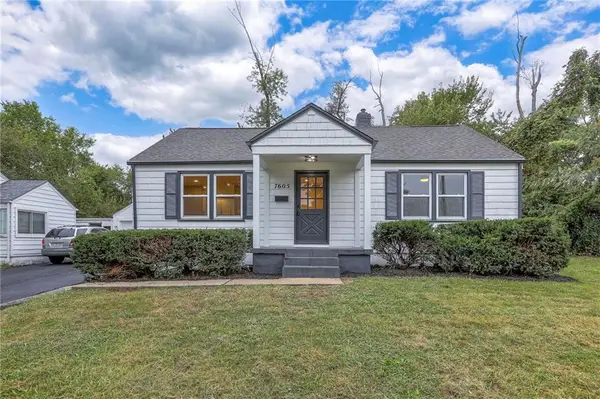 Listed by BHGRE$180,000Active3 beds 1 baths1,112 sq. ft.
Listed by BHGRE$180,000Active3 beds 1 baths1,112 sq. ft.7605 Sni A Bar Terrace, Kansas City, MO 64129
MLS# 2581820Listed by: BHG KANSAS CITY HOMES - New
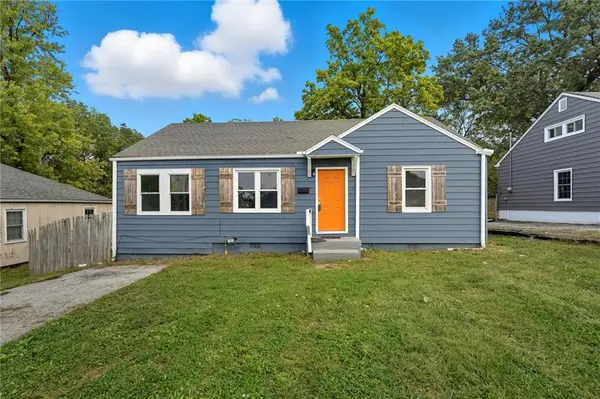 $160,000Active3 beds 2 baths1,052 sq. ft.
$160,000Active3 beds 2 baths1,052 sq. ft.5609 Oakland Avenue, Kansas City, MO 64129
MLS# 2581953Listed by: KELLER WILLIAMS KC NORTH
