1212 W 69th Street, Kansas City, MO 64113
Local realty services provided by:Better Homes and Gardens Real Estate Kansas City Homes
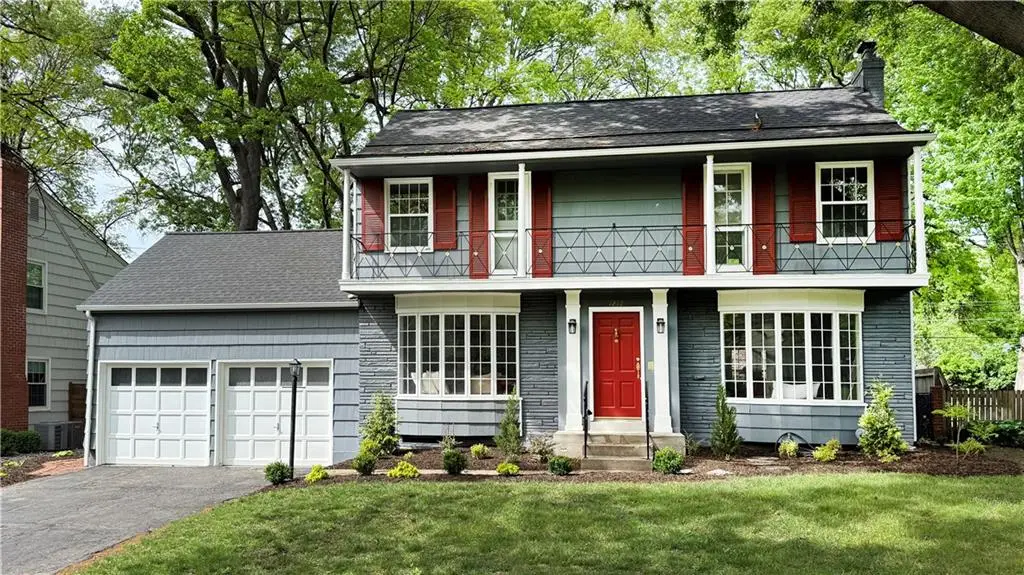
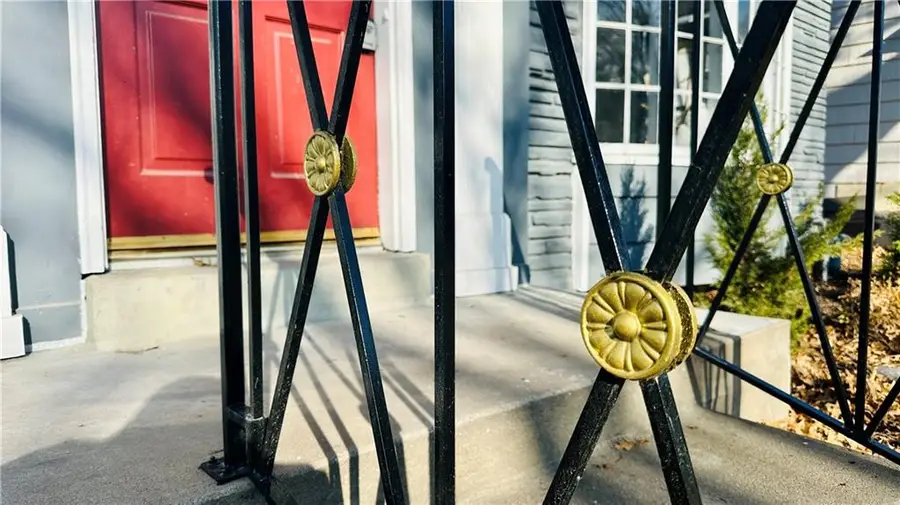
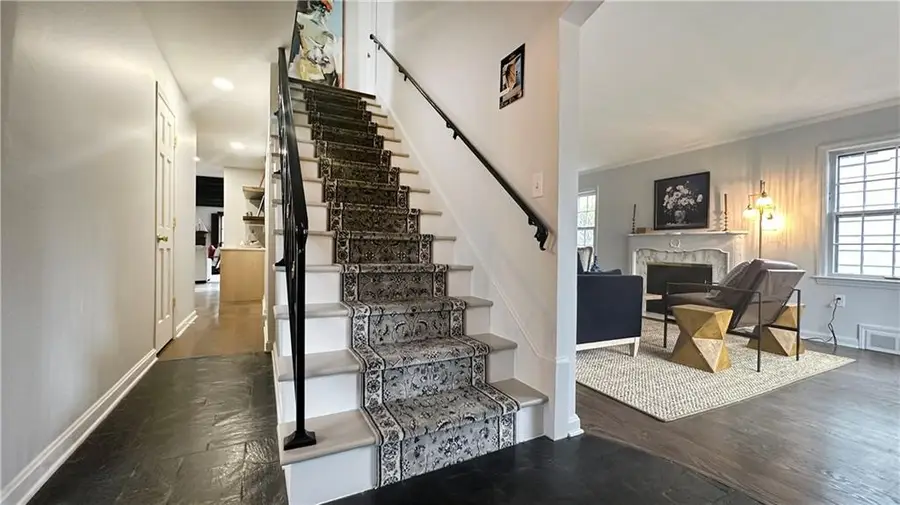
1212 W 69th Street,Kansas City, MO 64113
$779,900
- 5 Beds
- 4 Baths
- 2,851 sq. ft.
- Single family
- Pending
Listed by:james stewart
Office:reecenichols - lees summit
MLS#:2564724
Source:MOKS_HL
Price summary
- Price:$779,900
- Price per sq. ft.:$273.55
- Monthly HOA dues:$14.5
About this home
Welcome to the home I fondly call "Kemper House". Originally owned by R. Crosby Kemper Jr. and Cynthia Warrick Kemper, (namesakes and co-founders of the Kemper Museum of Modern Art) the Kemper family is one of the most philanthropic families in Kansas City. R. Crosby Kemper Sr. is the namesake of Kemper Arena. The original wood shake roof was found underneath the existing, worn out composition roof and was fully replaced with a new, modern composition roof along with new gutters in 2023. The kitchen was fully remodeled into a modern kitchen with all new cabinetry, counters and appliances. The primary suite, which consisted of two partial bathrooms was remodeled into a single, fully modern bath. The extensive brick paver patio in back had been completely overgrown by giant yew plans and has been fully revealed. The back yard was fully overgrown and has been restored. But, much has also also been preserved. The original siding and windows have been painted, but preserved. The original doors and as much hardware as possible has been preserved. The original hardwood floors found throughout 90% of the home have been fully refinished into a modern, walnut color. Located in a stellar neighborhood, just off the incredible Ward Parkway, this is truly one of the most unique home buying opportunities in the Kansas City area. Owner/Agent
Contact an agent
Home facts
- Year built:1950
- Listing Id #:2564724
- Added:92 day(s) ago
- Updated:July 30, 2025 at 03:42 PM
Rooms and interior
- Bedrooms:5
- Total bathrooms:4
- Full bathrooms:3
- Half bathrooms:1
- Living area:2,851 sq. ft.
Heating and cooling
- Cooling:Attic Fan, Electric
- Heating:Forced Air Gas, Natural Gas
Structure and exterior
- Roof:Composition
- Year built:1950
- Building area:2,851 sq. ft.
Utilities
- Water:City/Public
- Sewer:Public Sewer
Finances and disclosures
- Price:$779,900
- Price per sq. ft.:$273.55
New listings near 1212 W 69th Street
- New
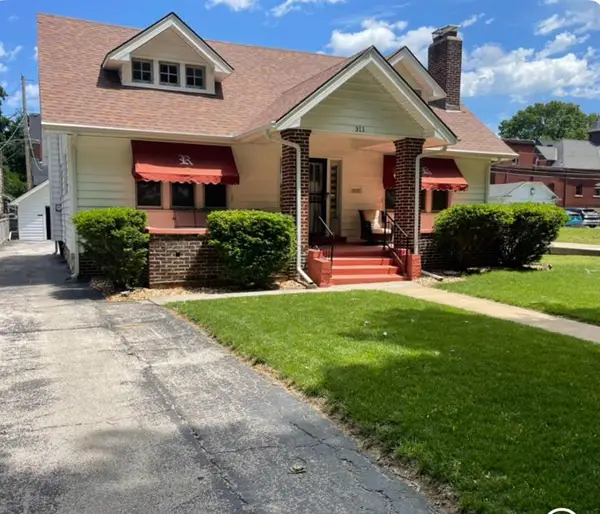 $200,000Active2 beds 2 baths1,731 sq. ft.
$200,000Active2 beds 2 baths1,731 sq. ft.311 Gladstone Boulevard, Kansas City, MO 64124
MLS# 2568144Listed by: RE/MAX REALTY AND AUCTION HOUSE LLC - Open Sun, 1 to 3pmNew
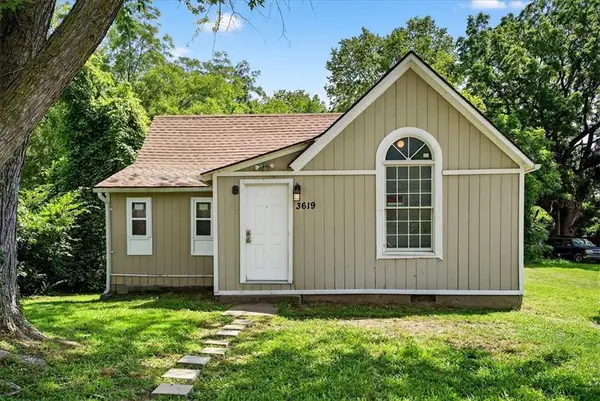 $84,900Active2 beds 1 baths753 sq. ft.
$84,900Active2 beds 1 baths753 sq. ft.3619 Topping Avenue, Kansas City, MO 64129
MLS# 2567610Listed by: REDFIN CORPORATION - New
 $225,000Active3 beds 1 baths1,728 sq. ft.
$225,000Active3 beds 1 baths1,728 sq. ft.1801 51st Terrace, Kansas City, MO 64118
MLS# 2569112Listed by: LISTWITHFREEDOM.COM INC - New
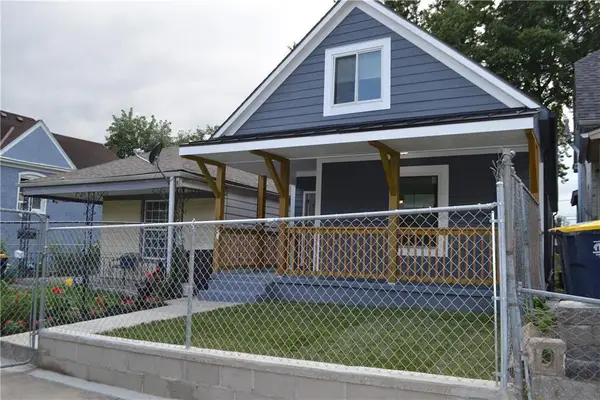 $169,000Active3 beds 2 baths1,320 sq. ft.
$169,000Active3 beds 2 baths1,320 sq. ft.622 Norton Avenue, Kansas City, MO 64124
MLS# 2569127Listed by: KELLER WILLIAMS REALTY PARTNERS INC. 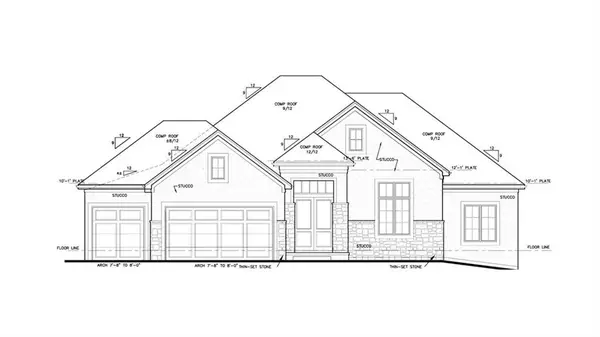 $1,366,455Pending4 beds 5 baths3,887 sq. ft.
$1,366,455Pending4 beds 5 baths3,887 sq. ft.3019 NE 102nd Street, Kansas City, MO 64155
MLS# 2565851Listed by: KELLER WILLIAMS KC NORTH $150,000Active4 beds 1 baths1,150 sq. ft.
$150,000Active4 beds 1 baths1,150 sq. ft.11411 Sycamore Terrace, Kansas City, MO 64134
MLS# 2566737Listed by: COMPASS REALTY GROUP- New
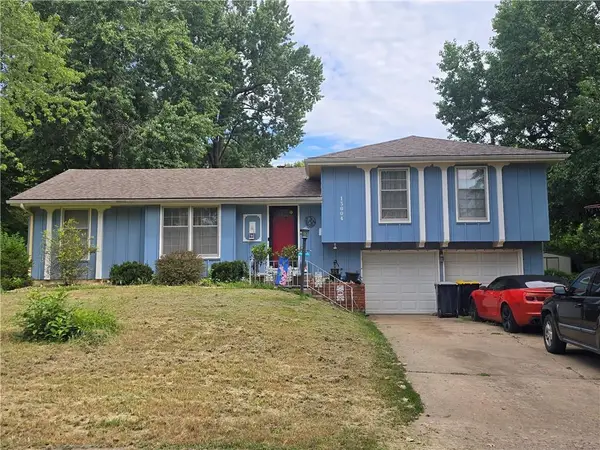 $245,000Active3 beds 2 baths2,180 sq. ft.
$245,000Active3 beds 2 baths2,180 sq. ft.13004 E 53rd Terrace, Kansas City, MO 64133
MLS# 2568827Listed by: 1ST CLASS REAL ESTATE KC - New
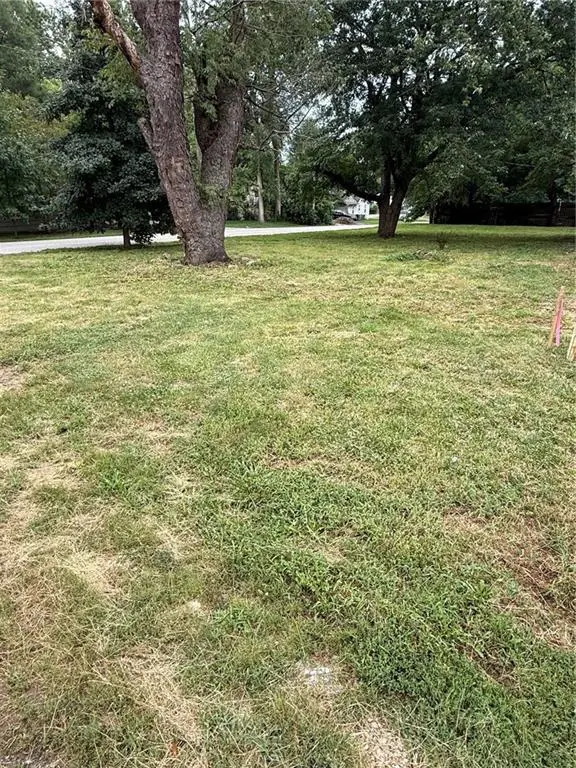 $90,000Active0 Acres
$90,000Active0 Acres119 E 78th Terrace, Kansas City, MO 64114
MLS# 2569074Listed by: HILLS REAL ESTATE - New
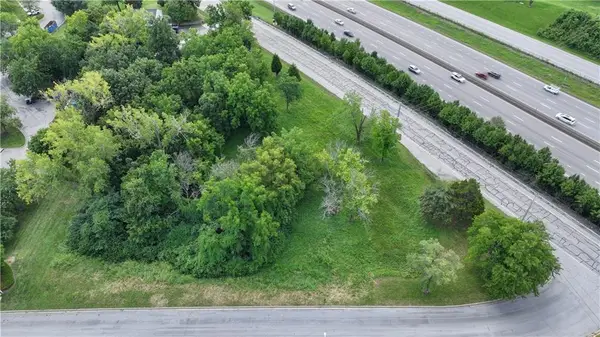 $150,000Active0 Acres
$150,000Active0 Acres6217 NW Roanridge Road, Kansas City, MO 64151
MLS# 2567930Listed by: CHARTWELL REALTY LLC - New
 $250,000Active4 beds 2 baths1,294 sq. ft.
$250,000Active4 beds 2 baths1,294 sq. ft.5116 Tracy Avenue, Kansas City, MO 64110
MLS# 2568765Listed by: REECENICHOLS - LEES SUMMIT

