12146 N Tracy Avenue, Kansas City, MO 64165
Local realty services provided by:Better Homes and Gardens Real Estate Kansas City Homes
12146 N Tracy Avenue,Kansas City, MO 64165
$555,500
- 4 Beds
- 3 Baths
- 2,074 sq. ft.
- Single family
- Pending
Listed by: gayla hiatt group, gayla hiatt
Office: keller williams kc north
MLS#:2568040
Source:MOKS_HL
Price summary
- Price:$555,500
- Price per sq. ft.:$267.84
- Monthly HOA dues:$43.75
About this home
Award-Winning AZALEA Floor Plan by Gary Kerns Homebuilders! This open-concept design blends modern comfort with timeless craftsmanship. Soaring with natural light, this energy-efficient home includes a 96% gas furnace, built-in humidifier, and Low-E windows for year-round comfort. The chef’s kitchen is a showstopper—stainless appliances, gas range, granite island, custom cabinetry, and walk-in pantry. Main level living plus a finished walkout lower level with spacious rec room—perfect for movie nights or game days. This home overlooks a beautiful greenway for added privacy and views. Located in the Smithville AAA School District, Woodland Creek offers scenic lots near Smithville Lake and just minutes from KCI Airport. Move-in ready, fully furnished model available to tour. Estimated completion: December 2025.
For more information, visit our Welcome Center at 1218 NE 122nd Street Tuesday through Saturday from 11 to 5, and Sunday from 1 to 5 or call 816-905-9200.
Contact an agent
Home facts
- Year built:2025
- Listing ID #:2568040
- Added:119 day(s) ago
- Updated:December 10, 2025 at 05:33 PM
Rooms and interior
- Bedrooms:4
- Total bathrooms:3
- Full bathrooms:3
- Living area:2,074 sq. ft.
Heating and cooling
- Cooling:Electric
- Heating:Forced Air Gas
Structure and exterior
- Roof:Composition
- Year built:2025
- Building area:2,074 sq. ft.
Schools
- High school:Smithville
- Middle school:Smithville
- Elementary school:Horizon
Utilities
- Water:City/Public
- Sewer:Public Sewer
Finances and disclosures
- Price:$555,500
- Price per sq. ft.:$267.84
New listings near 12146 N Tracy Avenue
- New
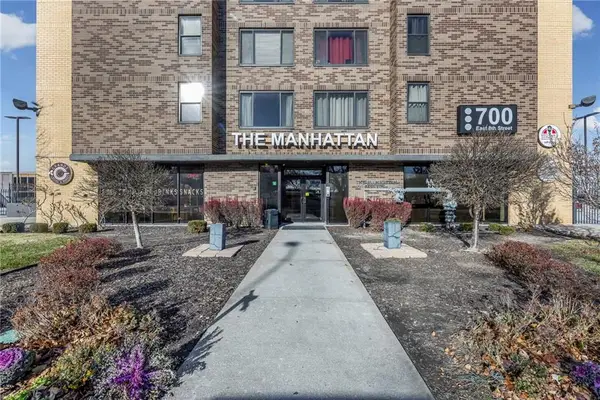 $150,000Active1 beds 1 baths662 sq. ft.
$150,000Active1 beds 1 baths662 sq. ft.700 E 8th Street #7Q, Kansas City, MO 64106
MLS# 2591717Listed by: KELLER WILLIAMS REALTY PARTNERS INC. - New
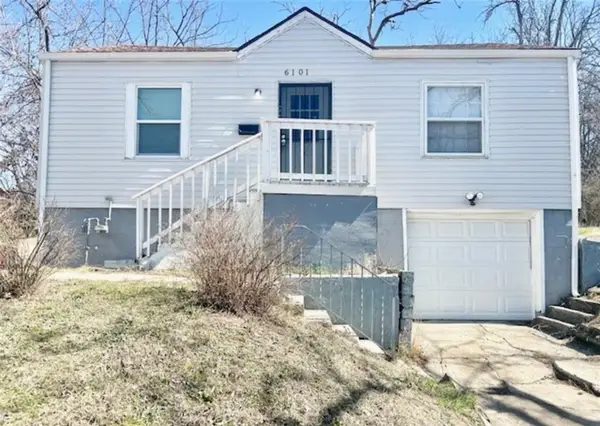 $109,900Active2 beds 1 baths972 sq. ft.
$109,900Active2 beds 1 baths972 sq. ft.6101 Indiana Avenue, Kansas City, MO 64130
MLS# 2591753Listed by: BLAKE EMERT - New
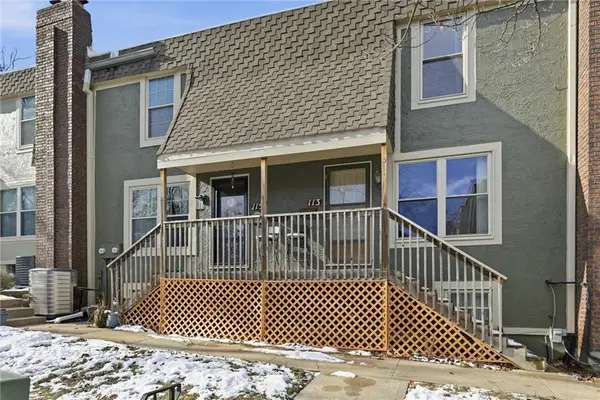 $135,000Active2 beds 3 baths1,340 sq. ft.
$135,000Active2 beds 3 baths1,340 sq. ft.113 W Bannister Road, Kansas City, MO 64114
MLS# 2591436Listed by: REECENICHOLS - COUNTRY CLUB PLAZA - New
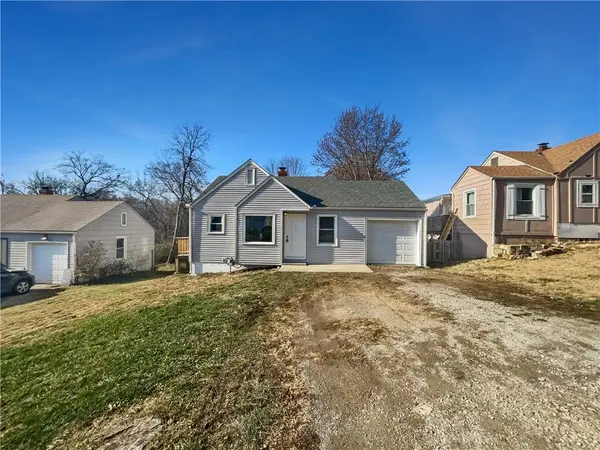 $185,000Active2 beds 1 baths888 sq. ft.
$185,000Active2 beds 1 baths888 sq. ft.4444 N Chestnut Avenue, Kansas City, MO 64117
MLS# 2591722Listed by: OPENDOOR BROKERAGE LLC - New
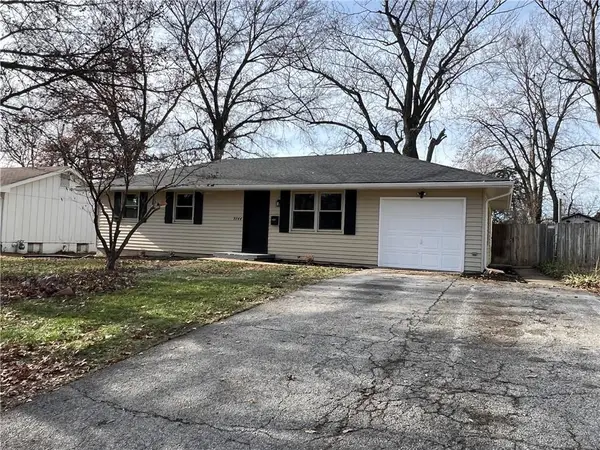 $229,000Active3 beds 2 baths1,147 sq. ft.
$229,000Active3 beds 2 baths1,147 sq. ft.9744 Wallace Avenue, Kansas City, MO 64134
MLS# 2589488Listed by: EXP REALTY LLC - New
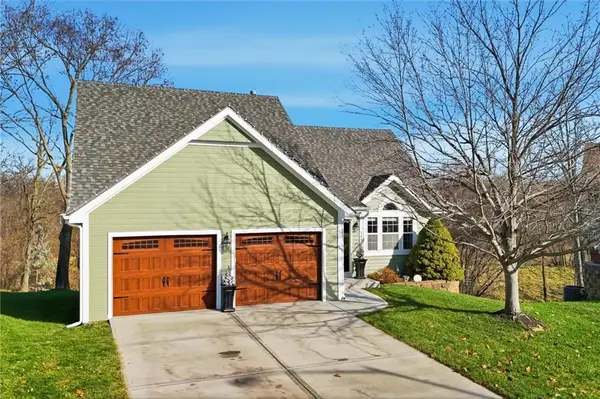 $434,500Active4 beds 4 baths3,009 sq. ft.
$434,500Active4 beds 4 baths3,009 sq. ft.11910 N Charlotte Street, Kansas City, MO 64155
MLS# 2591604Listed by: REECENICHOLS NORTH STAR - New
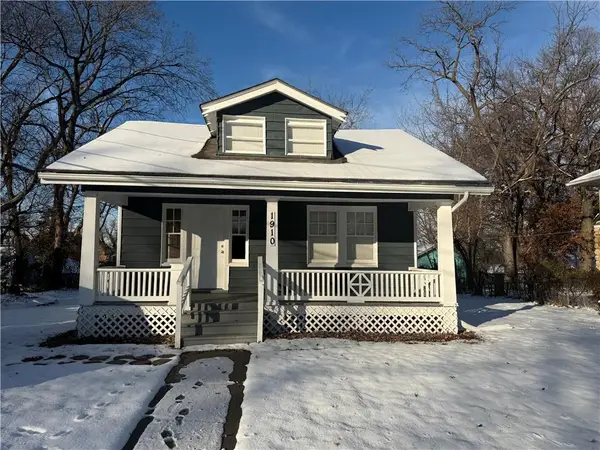 $127,500Active3 beds 1 baths1,019 sq. ft.
$127,500Active3 beds 1 baths1,019 sq. ft.1910 E 80th Street, Kansas City, MO 64132
MLS# 2591673Listed by: MURRELL HOMES REAL ESTATE GRP - New
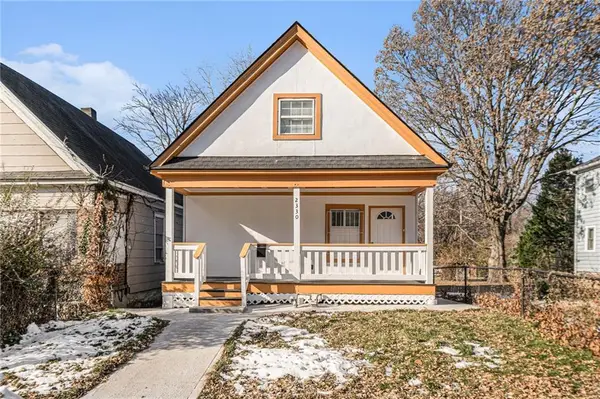 $170,000Active3 beds 4 baths1,300 sq. ft.
$170,000Active3 beds 4 baths1,300 sq. ft.2330 Mersington Avenue, Kansas City, MO 64127
MLS# 2589541Listed by: KW KANSAS CITY METRO - New
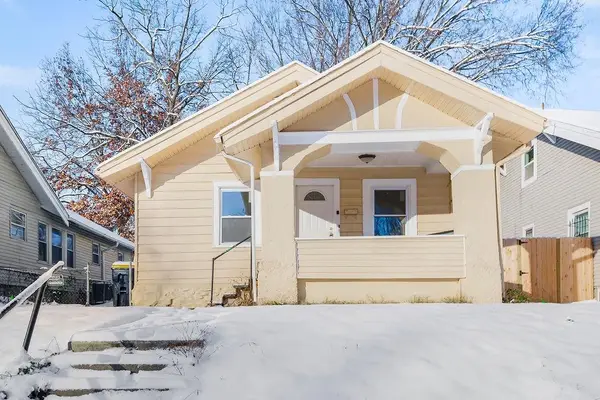 $259,000Active5 beds 2 baths2,208 sq. ft.
$259,000Active5 beds 2 baths2,208 sq. ft.5404 Paseo Boulevard, Kansas City, MO 64110
MLS# 2589648Listed by: REECENICHOLS - LEAWOOD - New
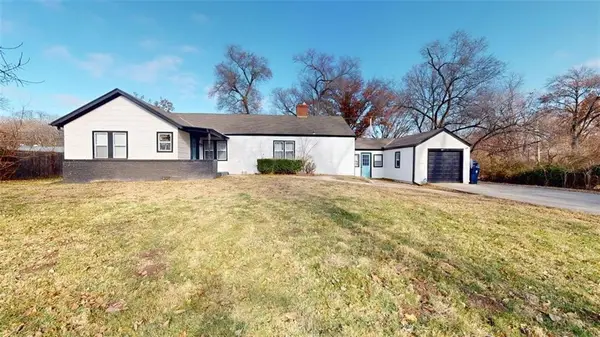 $319,900Active3 beds 2 baths1,512 sq. ft.
$319,900Active3 beds 2 baths1,512 sq. ft.600 W 101st Terrace, Kansas City, MO 64114
MLS# 2591143Listed by: NEXTHOME GADWOOD GROUP
