1219 W 64th Terrace, Kansas City, MO 64113
Local realty services provided by:Better Homes and Gardens Real Estate Kansas City Homes
Listed by:george medina
Office:reecenichols - country club plaza
MLS#:2578635
Source:MOKS_HL
Price summary
- Price:$1,650,000
- Price per sq. ft.:$382.56
About this home
Welcome to true RESORT-STYLE LIVING in the heart of the city! Expertly renovated by premier builder Gahagan-Eddy, this home combines sophisticated design with thoughtful one-level living and exceptional spaces for entertaining. FOUR CAR GARAGE! The open floor plan flows effortlessly from the main living areas to a private backyard oasis featuring an in-ground pool, spa, outdoor kitchen, fireplace, mature landscaping and 8-foot privacy fence—a true extension of the home.
The chef’s kitchen is a showstopper, showcasing stainless-steel high-end appliances including a gas range, a large center island, tile backsplash, and granite countertops, all surrounded by custom cabinetry that perfectly blends beauty and function. Don't miss the adjacent catering kitchen w/ double ovens, full size fridge, bar sink & storage for private prep space.
The main-level primary suite is STUNNING, featuring a fully customized walk-in closet with exquisite cabinetry and craftsmanship, and an expansive spa-like bath with premium finishes. Enjoy the dual vanities, zero entry shower with glass walls, deep soaking tub set in a rich marble surround w/ built-in bench seating. Easy access to the main level laundry room from both the primary bedroom and the guest bedroom. 2nd level includes 3rd bedroom w/ ensuite full bathroom and additional storage space. Finished lower level offers newer hardwood floors, a non-conforming 4th bedroom, full bath, rec room and second laundry area. Additional highlights include a climate-controlled 750-bottle wine cellar, newer roof, circle driveway, plus 2 car attached garage AND a 2 car detached garage!
Contact an agent
Home facts
- Year built:1956
- Listing ID #:2578635
- Added:1 day(s) ago
- Updated:October 08, 2025 at 05:45 PM
Rooms and interior
- Bedrooms:3
- Total bathrooms:6
- Full bathrooms:4
- Half bathrooms:2
- Living area:4,313 sq. ft.
Heating and cooling
- Cooling:Zoned
- Heating:Forced Air Gas, Zoned
Structure and exterior
- Roof:Composition
- Year built:1956
- Building area:4,313 sq. ft.
Utilities
- Water:City/Public
- Sewer:Public Sewer
Finances and disclosures
- Price:$1,650,000
- Price per sq. ft.:$382.56
New listings near 1219 W 64th Terrace
- New
 $90,000Active3 beds 1 baths1,100 sq. ft.
$90,000Active3 beds 1 baths1,100 sq. ft.6727 Agnes Avenue, Kansas City, MO 64132
MLS# 2579315Listed by: WILLIAMS REAL ESTATE - New
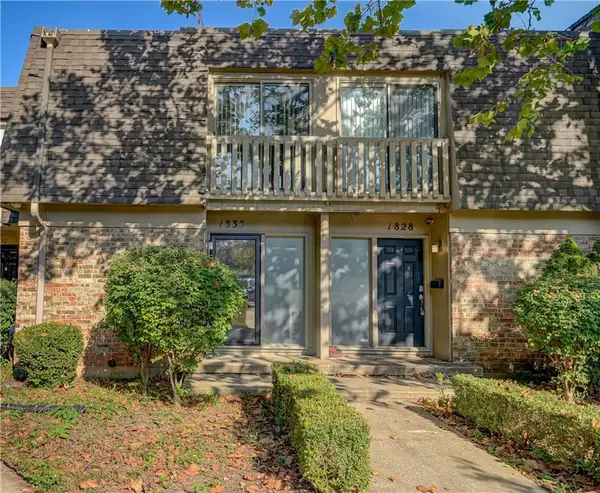 $156,900Active2 beds 2 baths1,521 sq. ft.
$156,900Active2 beds 2 baths1,521 sq. ft.1830 E 97th Street, Kansas City, MO 64131
MLS# 2579720Listed by: PLATINUM REALTY LLC - New
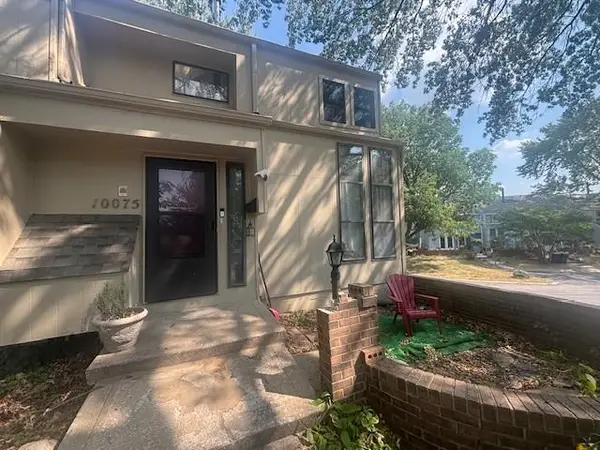 $160,000Active2 beds 3 baths1,286 sq. ft.
$160,000Active2 beds 3 baths1,286 sq. ft.10075 N Locust Street, Kansas City, MO 64155
MLS# 2579868Listed by: ARISTOCRAT REALTY - New
 $550,000Active4 beds 4 baths3,441 sq. ft.
$550,000Active4 beds 4 baths3,441 sq. ft.5704 NW 81st Street, Kansas City, MO 64151
MLS# 2578621Listed by: PLATINUM REALTY LLC - New
 $279,000Active3 beds 2 baths1,646 sq. ft.
$279,000Active3 beds 2 baths1,646 sq. ft.413 Woodbridge Lane, Kansas City, MO 64145
MLS# 2579466Listed by: HOMECOIN.COM - New
 $420,000Active-- beds -- baths
$420,000Active-- beds -- baths3411 E 9th Street, Kansas City, MO 64124
MLS# 2579751Listed by: REAL BROKER, LLC-MO - New
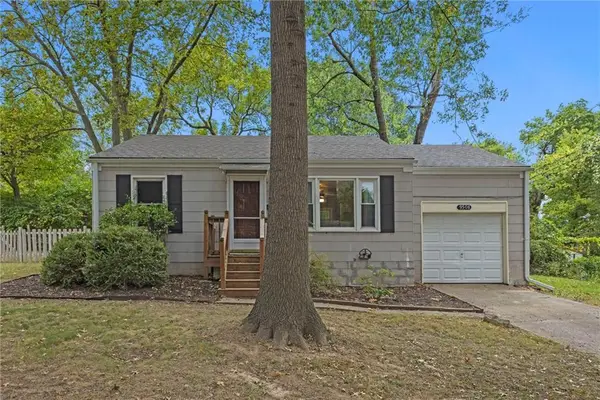 $229,000Active2 beds 1 baths729 sq. ft.
$229,000Active2 beds 1 baths729 sq. ft.9508 Mcgee Street, Kansas City, MO 64114
MLS# 2579811Listed by: KELLER WILLIAMS REALTY PARTNERS INC. - Open Thu, 4 to 6pm
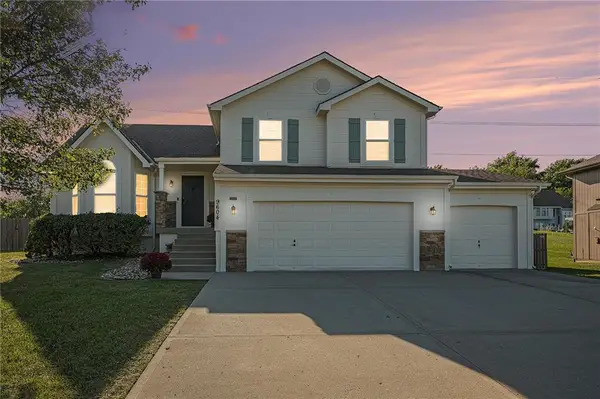 $350,000Active3 beds 3 baths2,229 sq. ft.
$350,000Active3 beds 3 baths2,229 sq. ft.9604 N Highland Terrace, Kansas City, MO 64155
MLS# 2569635Listed by: REAL BROKER, LLC 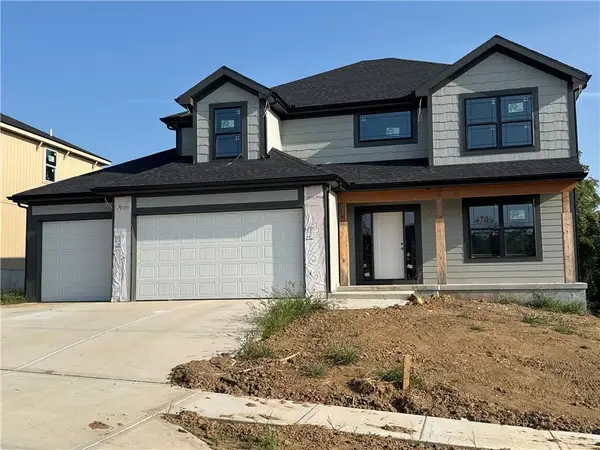 $575,000Active5 beds 4 baths2,700 sq. ft.
$575,000Active5 beds 4 baths2,700 sq. ft.4701 NE 86 Terrace, Kansas City, MO 64156
MLS# 2572219Listed by: REECENICHOLS-KCN
