12200 Avila Drive, Kansas City, MO 64145
Local realty services provided by:Better Homes and Gardens Real Estate Kansas City Homes
12200 Avila Drive,Kansas City, MO 64145
- 3 Beds
- 3 Baths
- - sq. ft.
- Single family
- Sold
Listed by:brenda hanson
Office:kw diamond partners
MLS#:2568227
Source:MOKS_HL
Sorry, we are unable to map this address
Price summary
- Price:
- Monthly HOA dues:$391
About this home
Maintenance provided living in Timber Trace. This lightly lived in reverse 1.5 story home offers a perfect blend of comfort, style and convenience. Step inside to a bright, spacious floor plan with abundant natural light from many large windows and access to the oversized deck. The primary bedroom suite is conveniently located on the main level. The walkout lower level offers 2 generously sized bedrooms, a spacious family room, a full bathroom and direct access to the backyard patio. This property is surrounded by lush landscaping and trees that create a private, serene setting. With lawn care and snow removal included, you can spend more time enjoying what this community has to offer- Whether you are entertaining friends, enjoying the peaceful outdoors, or taking advantage of nearby golf at Blue Hills Country Club, shopping, and dining, this home offers the best of low-maintenance luxury living.
Square footage, room sizes and taxes are estimates and should be verified by buyer.
Contact an agent
Home facts
- Year built:1994
- Listing ID #:2568227
- Added:50 day(s) ago
- Updated:October 17, 2025 at 02:41 AM
Rooms and interior
- Bedrooms:3
- Total bathrooms:3
- Full bathrooms:2
- Half bathrooms:1
Heating and cooling
- Cooling:Electric
- Heating:Forced Air Gas
Structure and exterior
- Roof:Composition
- Year built:1994
Schools
- High school:Grandview
- Elementary school:Martin City
Utilities
- Water:City/Public
- Sewer:Public Sewer
Finances and disclosures
- Price:
New listings near 12200 Avila Drive
- New
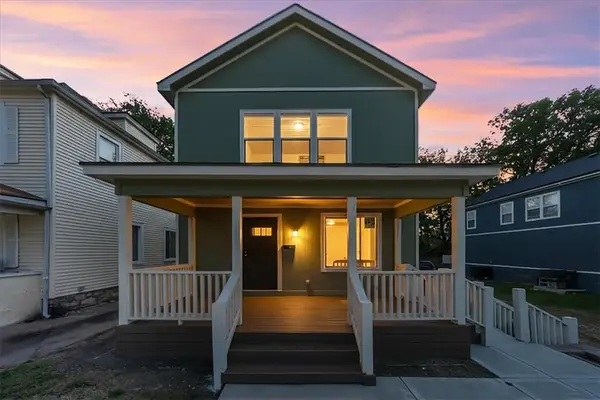 $475,000Active4 beds 4 baths3,100 sq. ft.
$475,000Active4 beds 4 baths3,100 sq. ft.3717 Brooklyn Avenue, Kansas City, MO 64109
MLS# 2581457Listed by: COMPASS REALTY GROUP - New
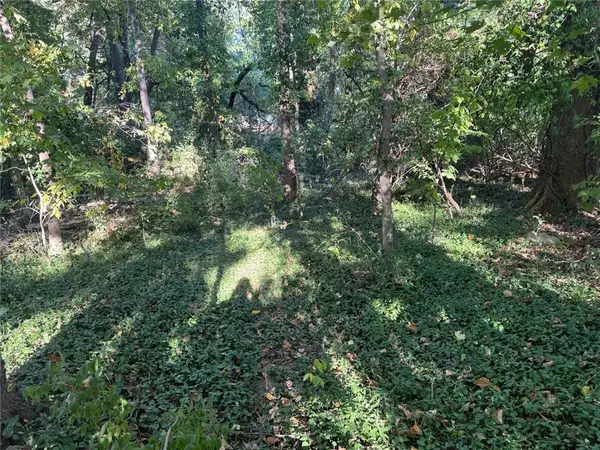 $5,000Active0 Acres
$5,000Active0 Acres5828 NE Barnes Avenue, Kansas City, MO 64119
MLS# 2582366Listed by: KELLER WILLIAMS KC NORTH - New
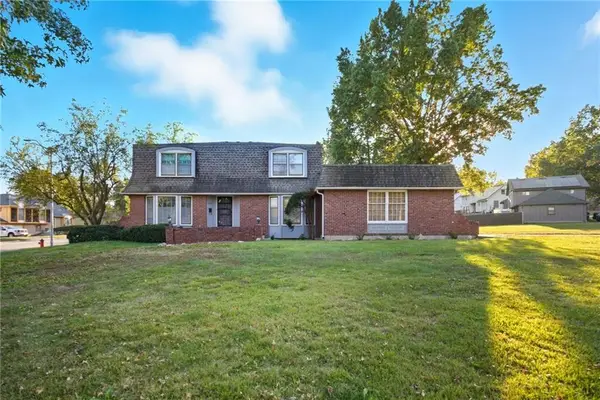 $335,000Active4 beds 3 baths2,626 sq. ft.
$335,000Active4 beds 3 baths2,626 sq. ft.9714 Shepherds Drive, Kansas City, MO 64131
MLS# 2582189Listed by: TRELORA REALTY - New
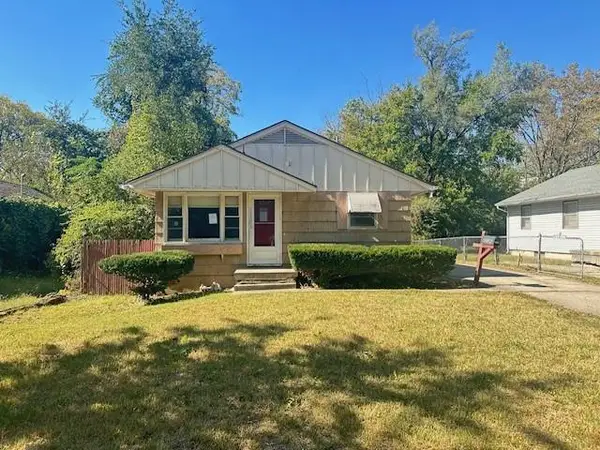 $94,900Active3 beds 2 baths864 sq. ft.
$94,900Active3 beds 2 baths864 sq. ft.8236 Flora Avenue, Kansas City, MO 64131
MLS# 2582310Listed by: HOMESMART LEGACY - New
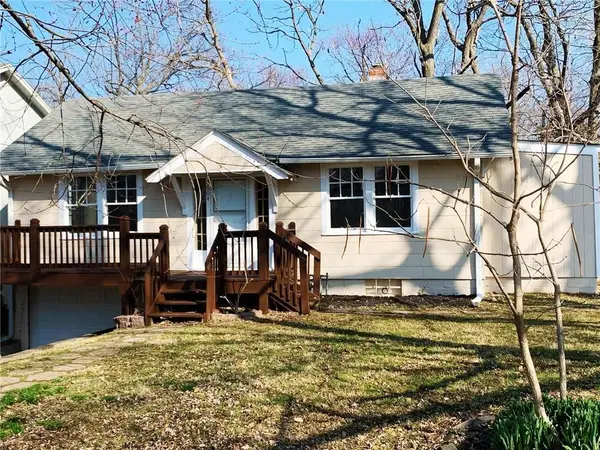 $160,000Active4 beds 1 baths1,213 sq. ft.
$160,000Active4 beds 1 baths1,213 sq. ft.4604 NE 47th Street, Kansas City, MO 64117
MLS# 2582314Listed by: SCUDO REALTY LLC - New
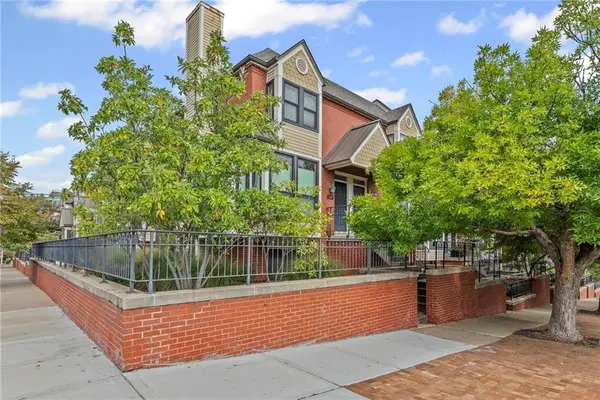 $285,000Active2 beds 2 baths1,053 sq. ft.
$285,000Active2 beds 2 baths1,053 sq. ft.536 W 10th Street, Kansas City, MO 64105
MLS# 2582318Listed by: REECENICHOLS - PARKVILLE 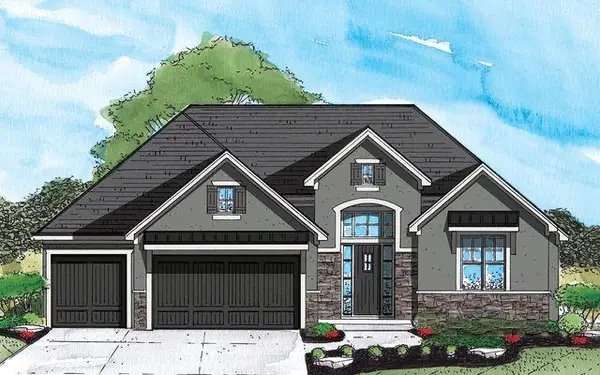 $729,885Pending4 beds 3 baths3,034 sq. ft.
$729,885Pending4 beds 3 baths3,034 sq. ft.7017 N Beaman Avenue, Kansas City, MO 64151
MLS# 2582294Listed by: REECENICHOLS - LEES SUMMIT- New
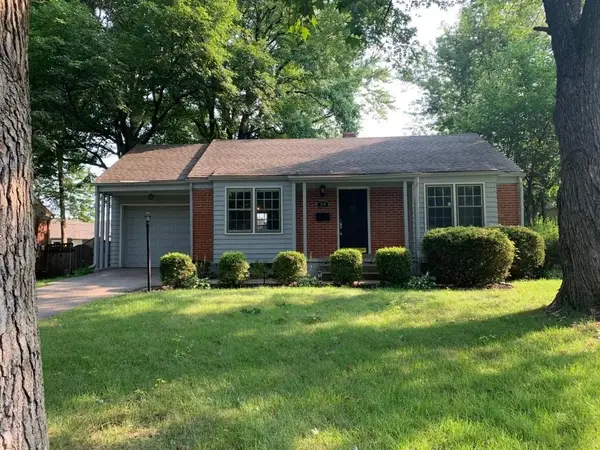 $244,900Active2 beds 1 baths1,716 sq. ft.
$244,900Active2 beds 1 baths1,716 sq. ft.210 W Pocahontas Lane, Kansas City, MO 64114
MLS# 2582211Listed by: CONTINENTAL REAL ESTATE GROUP, - Open Tue, 4 to 5:30pmNew
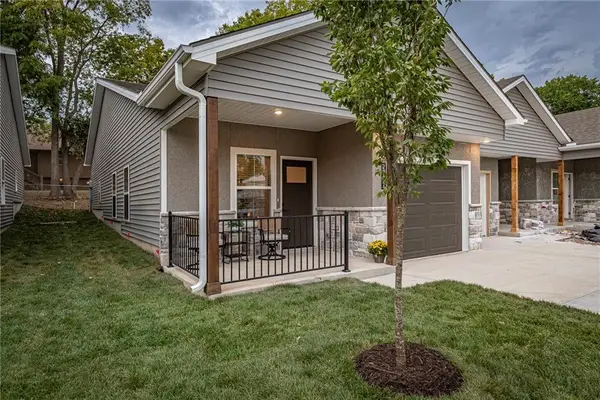 $250,000Active2 beds 2 baths1,086 sq. ft.
$250,000Active2 beds 2 baths1,086 sq. ft.5830 Hunter Court, Kansas City, MO 64133
MLS# 2582291Listed by: TURN KEY REALTY LLC - New
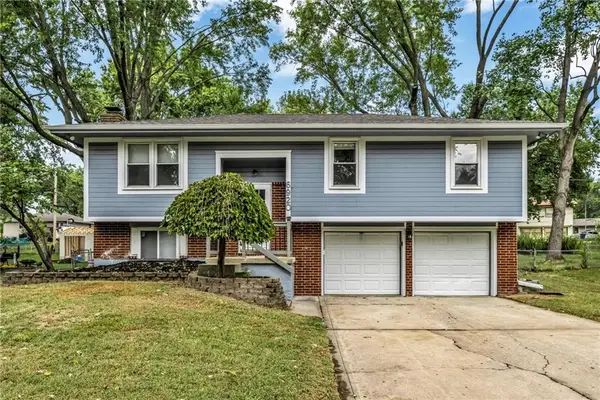 $299,000Active3 beds 3 baths1,827 sq. ft.
$299,000Active3 beds 3 baths1,827 sq. ft.6920 NW 76th Place, Kansas City, MO 64152
MLS# 2582279Listed by: HUCK HOMES
