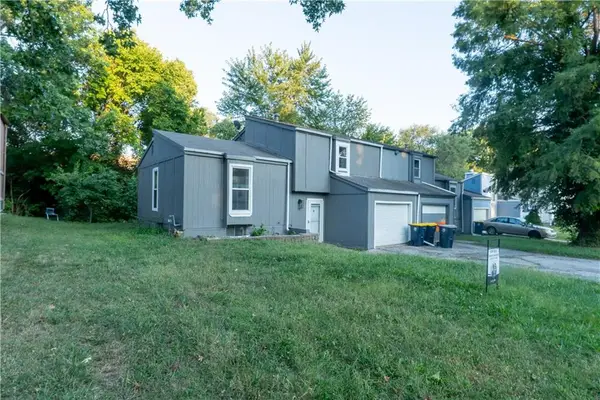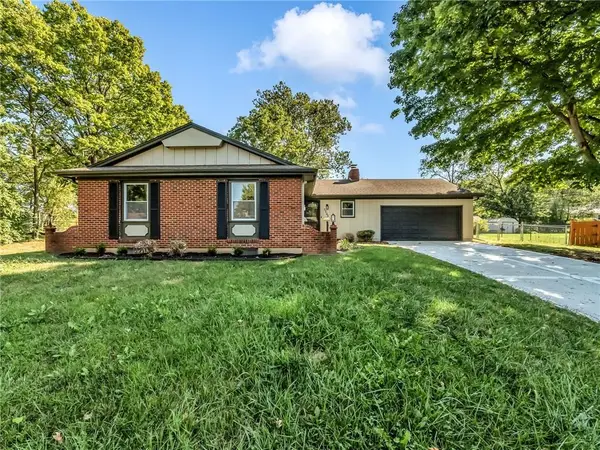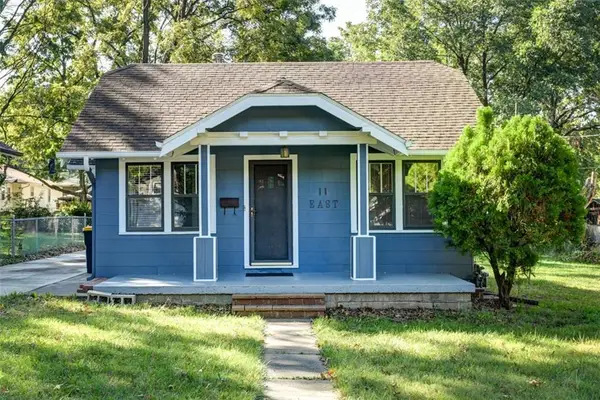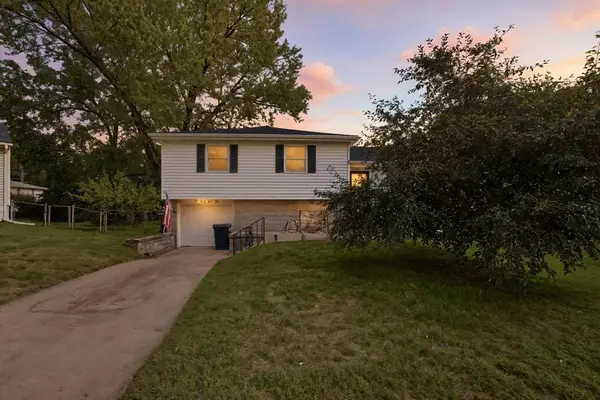12208 Avila Drive, Kansas City, MO 64145
Local realty services provided by:Better Homes and Gardens Real Estate Kansas City Homes
12208 Avila Drive,Kansas City, MO 64145
$635,000
- 4 Beds
- 4 Baths
- 3,938 sq. ft.
- Single family
- Active
Listed by:jeff johnson
Office:city spaces realty llc.
MLS#:2577283
Source:MOKS_HL
Price summary
- Price:$635,000
- Price per sq. ft.:$161.25
- Monthly HOA dues:$286
About this home
OPEN THIS SUNDAY NOON TO 2pm. Nestled in the desirable Timber Trace community, this beautifully updated 1.5-story offers the perfect balance of modern luxury & low-maintenance living. Backing to mature trees and designed with both comfort and sophistication in mind, this 4-bed, 4-bath, 2-car garage home has been meticulously improved with quality finishes & thoughtful design. The foyer welcomes guests with new wood flooring extending into the front hall, complemented by a beautiful staircase with oak treads and new risers. Fresh exterior paint adds curb appeal, while solar panels provide energy efficiency & long-term savings. Inside, vaulted ceilings, oversized windows and an airy open-concept floor plan create a bright, inviting atmosphere. The living room centers around a gas fireplace framed by two Pella windows. The kitchen features granite countertops, gas range, breakfast bar and pantry. Adjacent dining includes built-in cabinetry and buffet, perfect for entertaining. A sunroom & expansive private deck offer treetop views & seamless indoor-outdoor living. The show-stopping primary suite has been fully renovated with a spa-like bath including a Kohler auto-flush bidet with heated seat, zero-entry steam shower with digital controls, Kohler Sunstruck soaking tub, quartz-topped vanities, lighted mirrors, sconces, heated towel bar and custom Container Store closets with built-ins. A new Pella window, rolling barn door, and ceiling fan complete the retreat. Main-level laundry adds convenience. The walk-out lower level expands living space with a family room, 4th bedroom, and half bath, ideal for guests or movie nights. Outdoors, enjoy a large deck & patio overlooking mature trees, plus a new front sidewalk and deck improvements for low-maintenance living. Additional upgrades include updated HVAC for sunroom, new water heater, powder room renovation, refreshed basement bath, new dining/sunroom lighting and attic insulation. The HOA covers lawn care and snow removal.
Contact an agent
Home facts
- Year built:1993
- Listing ID #:2577283
- Added:1 day(s) ago
- Updated:October 04, 2025 at 06:43 PM
Rooms and interior
- Bedrooms:4
- Total bathrooms:4
- Full bathrooms:2
- Half bathrooms:2
- Living area:3,938 sq. ft.
Heating and cooling
- Cooling:Electric
- Heating:Forced Air Gas
Structure and exterior
- Roof:Composition
- Year built:1993
- Building area:3,938 sq. ft.
Schools
- High school:Grandview
- Middle school:Martin City
- Elementary school:Martin City
Utilities
- Water:City/Public
- Sewer:Public Sewer
Finances and disclosures
- Price:$635,000
- Price per sq. ft.:$161.25
New listings near 12208 Avila Drive
- New
 $319,000Active4 beds 2 baths3,736 sq. ft.
$319,000Active4 beds 2 baths3,736 sq. ft.6707 Richmond Avenue, Kansas City, MO 64133
MLS# 2579255Listed by: HOUSE GUYS USA, LLC - New
 $159,000Active3 beds 2 baths1,259 sq. ft.
$159,000Active3 beds 2 baths1,259 sq. ft.9525 Manning Avenue, Kansas City, MO 66134
MLS# 2578357Listed by: PLATINUM REALTY LLC  $100,000Pending3 beds 1 baths1,632 sq. ft.
$100,000Pending3 beds 1 baths1,632 sq. ft.7800 Booth Avenue, Kansas City, MO 64138
MLS# 2579247Listed by: RE/MAX HERITAGE- New
 $299,999Active4 beds 3 baths2,173 sq. ft.
$299,999Active4 beds 3 baths2,173 sq. ft.7705 Wallace Avenue, Kansas City, MO 64138
MLS# 2578876Listed by: PLATINUM REALTY LLC  $259,950Active3 beds 3 baths1,519 sq. ft.
$259,950Active3 beds 3 baths1,519 sq. ft.12225 Charlotte Street, Kansas City, MO 64146
MLS# 2574201Listed by: RE/MAX STATE LINE $185,000Pending2 beds 1 baths933 sq. ft.
$185,000Pending2 beds 1 baths933 sq. ft.11 E 80th Terrace, Kansas City, MO 64114
MLS# 2577597Listed by: KW KANSAS CITY METRO- Open Sat, 1 to 3pmNew
 $255,000Active3 beds 2 baths1,226 sq. ft.
$255,000Active3 beds 2 baths1,226 sq. ft.5345 N Smalley Avenue, Kansas City, MO 64119
MLS# 2577704Listed by: PLATINUM REALTY LLC - New
 $795,000Active3 beds 3 baths1,691 sq. ft.
$795,000Active3 beds 3 baths1,691 sq. ft.4900 Central Street #101, Kansas City, MO 64112
MLS# 2578321Listed by: REECENICHOLS - COUNTRY CLUB PLAZA - New
 Listed by BHGRE$525,000Active3 beds 4 baths3,025 sq. ft.
Listed by BHGRE$525,000Active3 beds 4 baths3,025 sq. ft.9108 N Bellefontaine Avenue, Kansas City, MO 64156
MLS# 2578908Listed by: BHG KANSAS CITY HOMES
