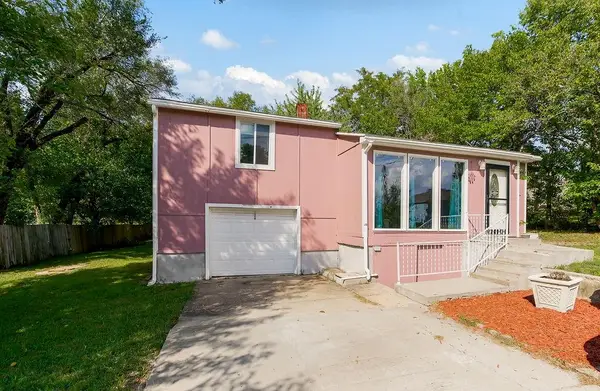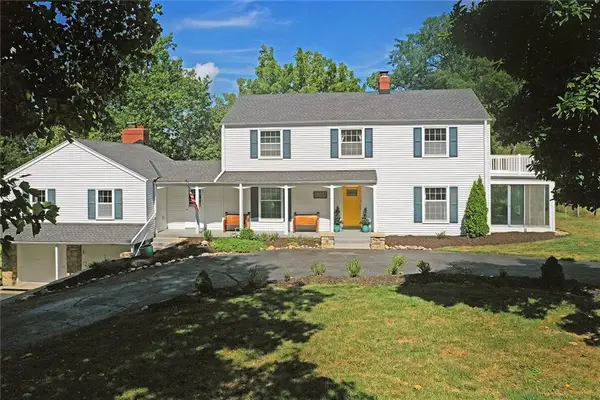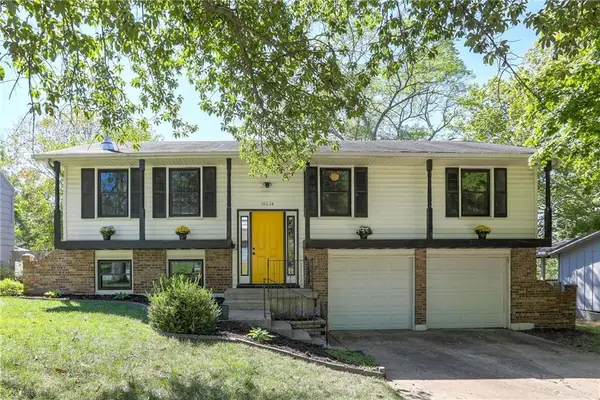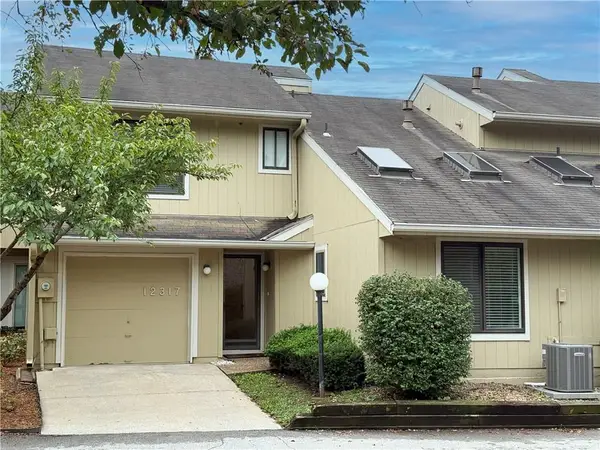12309 Charlotte Street, Kansas City, MO 64146
Local realty services provided by:Better Homes and Gardens Real Estate Kansas City Homes
12309 Charlotte Street,Kansas City, MO 64146
$215,000
- 2 Beds
- 2 Baths
- 1,300 sq. ft.
- Townhouse
- Active
Listed by:curtis jay
Office:kw kansas city metro
MLS#:2577617
Source:MOKS_HL
Price summary
- Price:$215,000
- Price per sq. ft.:$165.38
- Monthly HOA dues:$390
About this home
This incredible ranch home has stunning views of the neighborhood lake! You will love the serenity of just sitting on your back deck overlooking the water and even seeing the pond from the living room. The home is located in the Mission Lakes subdivision in South Kansas City - the area has easy access to the highway, shopping and restaurants and just 10 minutes from Leawood. Once you enter, you're greeted with a large open floor plan and some massive vaulted ceilings. What's even better, you don't have to go up any stairs or steps - literally everything is on the same level! There are 2 large bedrooms, 2 bathrooms, 1 car garage, a separate laundry room, and a massive living room with great built-ins. This house was just renovated with new designer style flooring and freshly painted. It's move-in ready! Plus, the low HOA covers a lot of the exterior maintenance and amenities like a pool. Don't miss it!
Contact an agent
Home facts
- Year built:1984
- Listing ID #:2577617
- Added:1 day(s) ago
- Updated:September 26, 2025 at 10:46 AM
Rooms and interior
- Bedrooms:2
- Total bathrooms:2
- Full bathrooms:2
- Living area:1,300 sq. ft.
Heating and cooling
- Cooling:Electric
- Heating:Natural Gas
Structure and exterior
- Roof:Composition
- Year built:1984
- Building area:1,300 sq. ft.
Schools
- High school:Grandview
- Middle school:Grandview
- Elementary school:Martin City
Utilities
- Water:City/Public
- Sewer:Public Sewer
Finances and disclosures
- Price:$215,000
- Price per sq. ft.:$165.38
New listings near 12309 Charlotte Street
 $160,000Active3 beds 2 baths832 sq. ft.
$160,000Active3 beds 2 baths832 sq. ft.2120 E 78th Street, Kansas City, MO 64132
MLS# 2557542Listed by: REAL BROKER, LLC $365,000Active3 beds 2 baths1,349 sq. ft.
$365,000Active3 beds 2 baths1,349 sq. ft.8505 NE 97th Terrace, Kansas City, MO 64157
MLS# 2563070Listed by: RE/MAX HERITAGE $430,000Active3 beds 2 baths2,057 sq. ft.
$430,000Active3 beds 2 baths2,057 sq. ft.6512 Charlotte Street, Kansas City, MO 64131
MLS# 2569528Listed by: REECENICHOLS - LEAWOOD $850,000Active5 beds 5 baths3,386 sq. ft.
$850,000Active5 beds 5 baths3,386 sq. ft.441 W 67th Street, Kansas City, MO 64113
MLS# 2572014Listed by: COMPASS REALTY GROUP $233,600Active3 beds 3 baths1,100 sq. ft.
$233,600Active3 beds 3 baths1,100 sq. ft.3706 NE 82nd Terrace, Kansas City, MO 64119
MLS# 2572440Listed by: PLATINUM REALTY LLC $349,000Active3 beds 3 baths2,200 sq. ft.
$349,000Active3 beds 3 baths2,200 sq. ft.7634 Charlotte Street, Kansas City, MO 64131
MLS# 2572638Listed by: EXP REALTY LLC $681,000Active5 beds 4 baths3,881 sq. ft.
$681,000Active5 beds 4 baths3,881 sq. ft.2204 NE 39th Street, Kansas City, MO 64116
MLS# 2574917Listed by: KELLER WILLIAMS KC NORTH $249,900Active4 beds 3 baths1,782 sq. ft.
$249,900Active4 beds 3 baths1,782 sq. ft.10634 College Avenue, Kansas City, MO 64137
MLS# 2575436Listed by: REECENICHOLS -THE VILLAGE- New
 $220,000Active2 beds 2 baths1,382 sq. ft.
$220,000Active2 beds 2 baths1,382 sq. ft.12317 Charlotte Street, Kansas City, MO 64146
MLS# 2575756Listed by: KW KANSAS CITY METRO - New
 $139,500Active2 beds 1 baths1,336 sq. ft.
$139,500Active2 beds 1 baths1,336 sq. ft.6328 Indiana Avenue, Kansas City, MO 64132
MLS# 2575789Listed by: WEICHERT REALTORS - GENERATIONS
