1236 W 70th Terrace, Kansas City, MO 64113
Local realty services provided by:Better Homes and Gardens Real Estate Kansas City Homes
1236 W 70th Terrace,Kansas City, MO 64113
$619,000
- 4 Beds
- 4 Baths
- 2,905 sq. ft.
- Single family
- Pending
Upcoming open houses
- Sun, Sep 0701:00 pm - 04:00 pm
Listed by:george fakoury
Office:reecenichols - country club plaza
MLS#:2571387
Source:MOKS_HL
Price summary
- Price:$619,000
- Price per sq. ft.:$213.08
- Monthly HOA dues:$16.67
About this home
Desirable and sought-after 1 1/2 story Cape Cod in Romanelli West Subdivision ! The first floor flows seamlessly, including a light-filled living room that connects to both the formal dining room and the spacious gourmet kitchen with separate breakfast area. Custom recycled glass countertops and a 34-sq foot island opens to a large family room. The first floor also hosts a large laundry / mud room off kitchen with five oversized built-in storage lockers, shoe storage, built-in drying racks, and an additional sink. There are 2 bedrooms and 2 updated bathrooms on the first floor. Spacious primary bedroom suite upstairs with a bonus sitting room/office, jacuzzi tub, shower and 2 large walk-in closets. The fourth bedroom upstairs also hosts 2 walk-in closets and a remodeled ensuite bathroom. Hardwoods on both levels. Finished lower-level recreation room with French drain for peace of mind. Zoned heat and AC. Wonderful fenced yard with a deck, patio, and thoughtful landscaping -- perfect for entertaining. Many updates throughout. Excellent location close to shopping and restaurants. Must see !!
Contact an agent
Home facts
- Year built:1950
- Listing ID #:2571387
- Added:1 day(s) ago
- Updated:September 06, 2025 at 12:42 AM
Rooms and interior
- Bedrooms:4
- Total bathrooms:4
- Full bathrooms:4
- Living area:2,905 sq. ft.
Heating and cooling
- Cooling:Electric, Zoned
- Heating:Forced Air Gas, Zoned
Structure and exterior
- Roof:Composition
- Year built:1950
- Building area:2,905 sq. ft.
Utilities
- Water:City/Public
- Sewer:Public Sewer
Finances and disclosures
- Price:$619,000
- Price per sq. ft.:$213.08
New listings near 1236 W 70th Terrace
- New
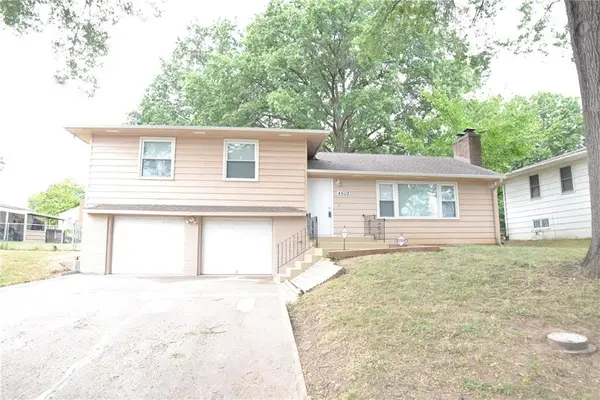 $235,000Active3 beds 2 baths1,248 sq. ft.
$235,000Active3 beds 2 baths1,248 sq. ft.4608 N Agnes Avenue, Kansas City, MO 64117
MLS# 2574186Listed by: PLATINUM REALTY LLC - New
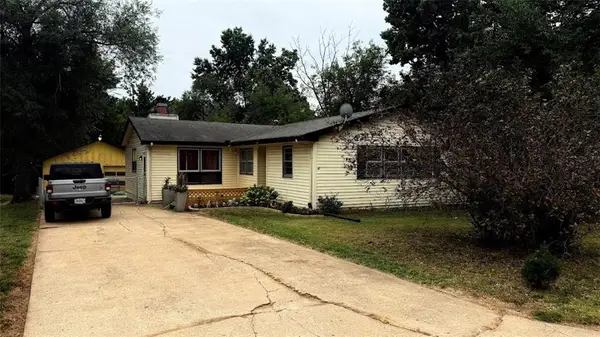 $260,000Active3 beds 1 baths1,475 sq. ft.
$260,000Active3 beds 1 baths1,475 sq. ft.327 E Longfellow Street, Kansas City, MO 64119
MLS# 2572722Listed by: UNITED REAL ESTATE KANSAS CITY - New
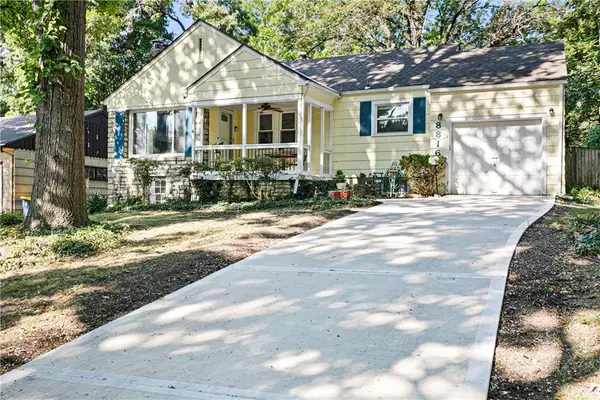 $234,900Active2 beds 2 baths1,331 sq. ft.
$234,900Active2 beds 2 baths1,331 sq. ft.8816 Sioux Trail, Kansas City, MO 64114
MLS# 2571388Listed by: BROOKSIDE REAL ESTATE CO. 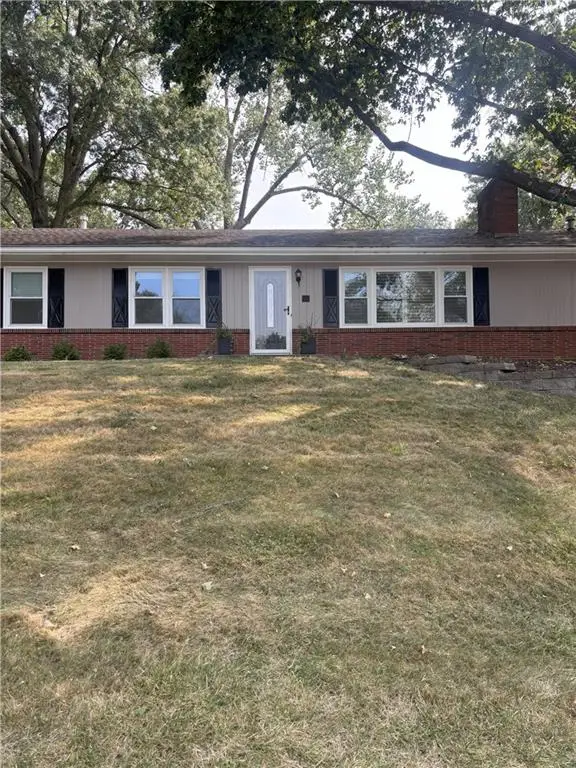 $350,000Pending3 beds 2 baths1,828 sq. ft.
$350,000Pending3 beds 2 baths1,828 sq. ft.17 NW 43rd Street, Kansas City, MO 64116
MLS# 2573937Listed by: REECENICHOLS - LEAWOOD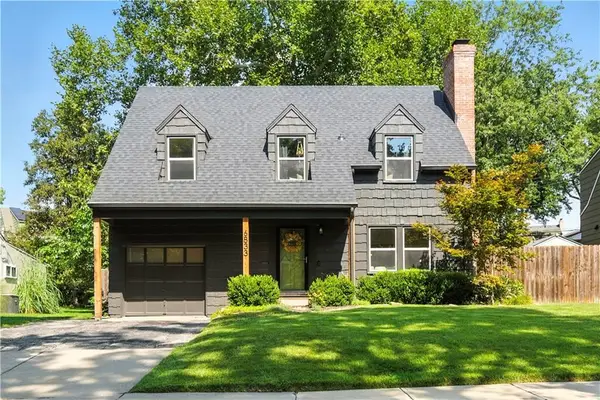 $450,000Pending3 beds 2 baths1,530 sq. ft.
$450,000Pending3 beds 2 baths1,530 sq. ft.6833 Cherry Street, Kansas City, MO 64131
MLS# 2569571Listed by: WEST VILLAGE REALTY- Open Sat, 12 to 2pmNew
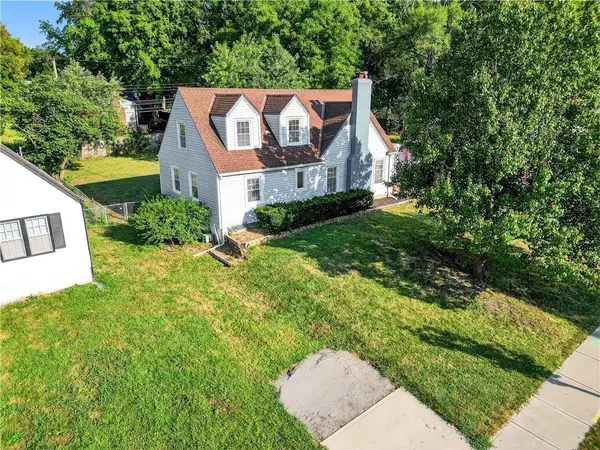 $350,000Active4 beds 2 baths1,576 sq. ft.
$350,000Active4 beds 2 baths1,576 sq. ft.8303 Ward Parkway, Kansas City, MO 64114
MLS# 2572634Listed by: REECENICHOLS - LEAWOOD - New
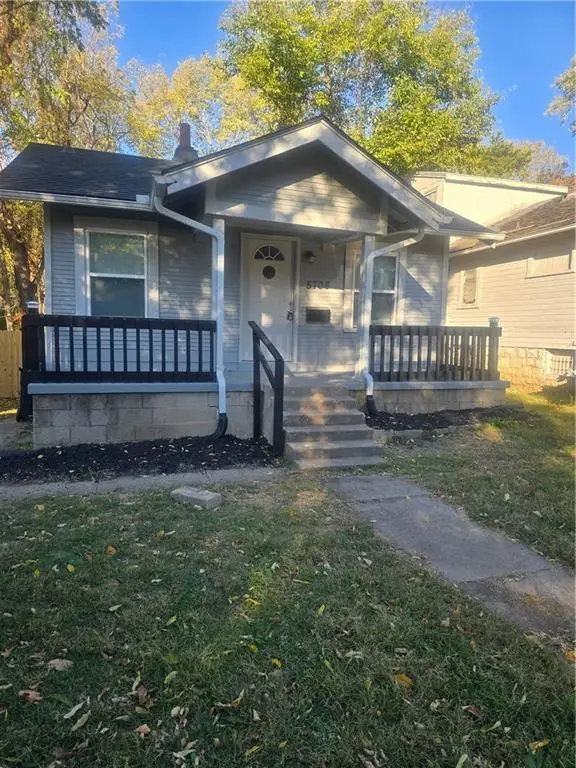 $85,000Active1 beds 1 baths701 sq. ft.
$85,000Active1 beds 1 baths701 sq. ft.5706 Park Avenue, Kansas City, MO 64130
MLS# 2572369Listed by: NALA MANAGEMENT & REALTY LLC - New
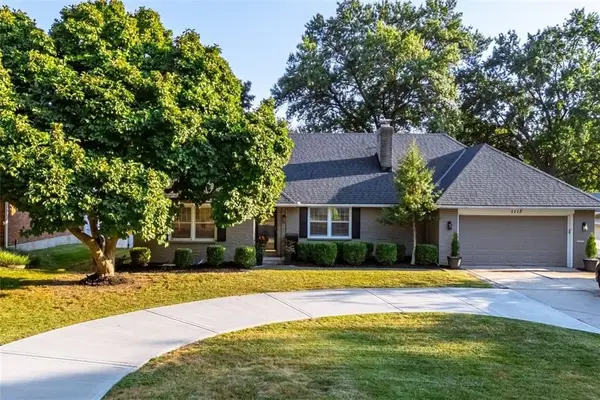 $439,000Active4 beds 4 baths1,918 sq. ft.
$439,000Active4 beds 4 baths1,918 sq. ft.1113 W 85th Street, Kansas City, MO 64114
MLS# 2574137Listed by: REALTY PROFESSIONALS HEARTLAND - New
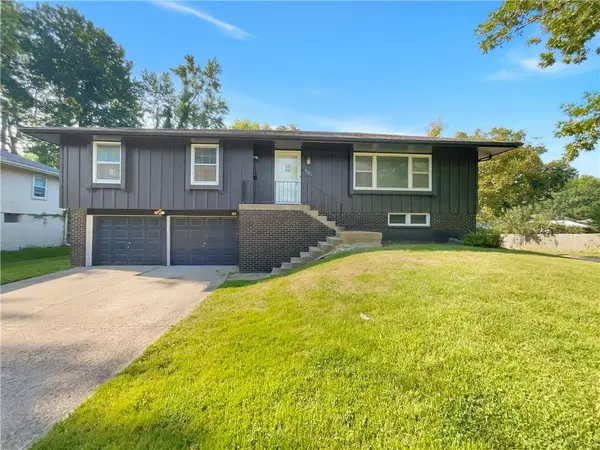 $229,000Active3 beds 3 baths1,632 sq. ft.
$229,000Active3 beds 3 baths1,632 sq. ft.7701 E 118th Terrace, Kansas City, MO 64134
MLS# 2574142Listed by: OPENDOOR BROKERAGE LLC
